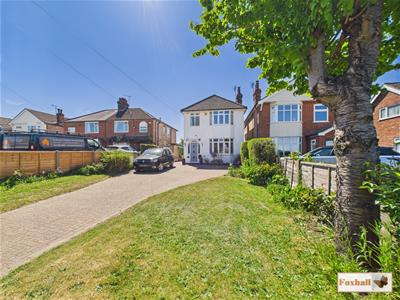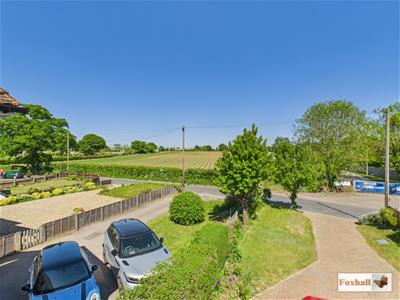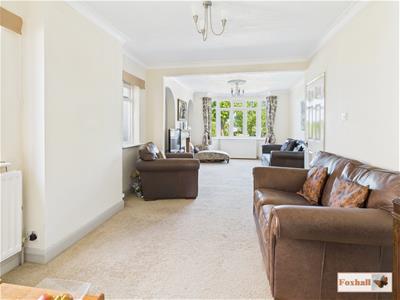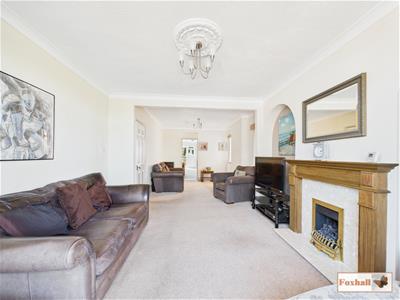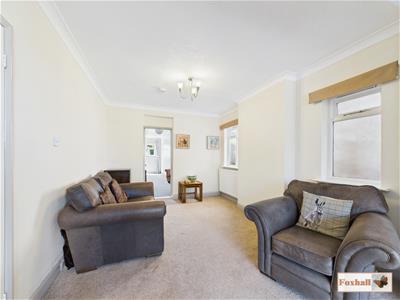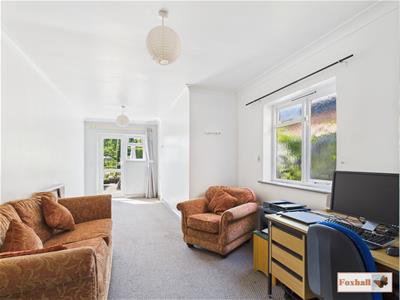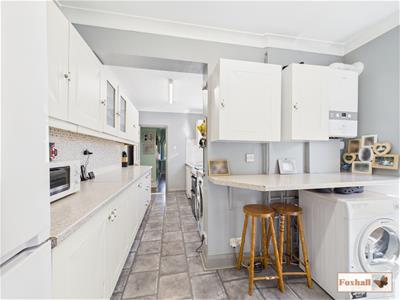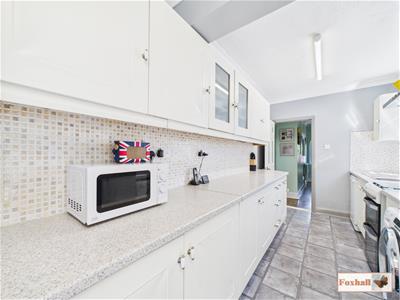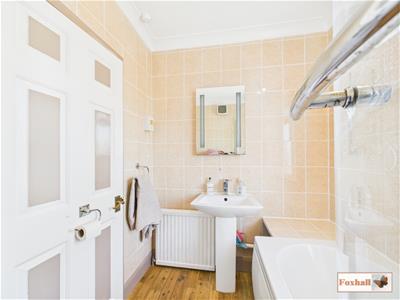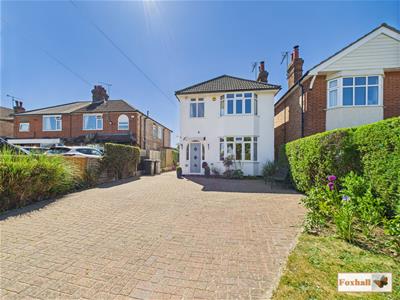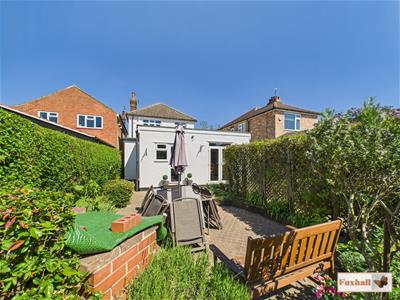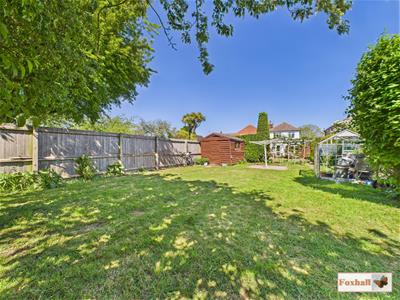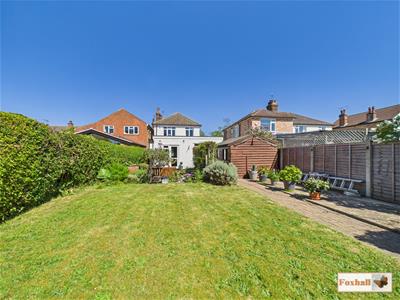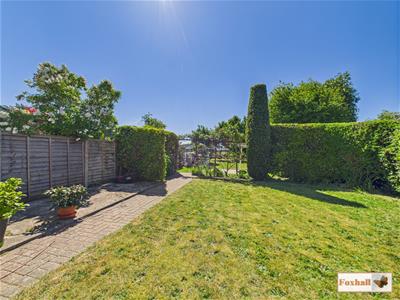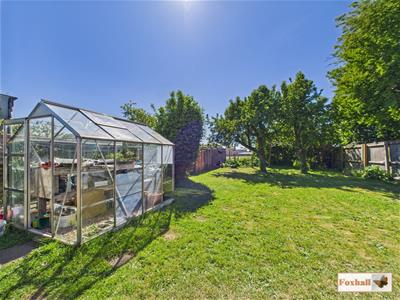Foxhall Estate Agents
625 Foxhall Road
Ipswich
Suffolk
IP3 8ND
Humber Doucy Lane, Ipswich
Asking price £425,000 Sold (STC)
3 Bedroom House - Detached
- NORTH EASTERN OUTSKIRTS
- COPLESTON/NORTHGATE SCHOOL CATCHMENT (SUBJECT TO AVAILABILITY)
- PLOT IN THE REGION OF 240FT WITH ESTABLISHED WESTERLY FACING REAR GARDEN BACKING ON TO ST ALBANS SCHOOL
- SIGNIFICANTLY EXTENDED GROUND FLOOR ACCOMODATION
- VERSATILE ACCOMODATION WITH MUCH POTENTIAL
- GOOD DECORATIVE ORDER
- EXCELLENT AREA OF OFF ROAD PARKING
- GAS HEATING VIA RADIATORS (NEW BOILER INSTALLED AUGUST 2023)
- DOUBLE GLAZED WINDOWS (15 WINDOWS AND 3 DOORS REPLACED IN 2022 WITH THE FRONT DOOR REPLACED IN 2023)
- FREEHOLD - COUNCIL TAX BAND - D
NORTH EASTERN OUTSKIRTS VIEWS OVER FIELDS TO THE FRONT - COPLESTON/NORTHGATE SCHOOL CATCHMENT (SUBJECT TO AVAILABILITY) - PLOT IN THE REGION OF 240FT WITH ESTABLISHED WESTERLY FACING REAR GARDEN BACKING ON TO ST ALBANS SCHOOL - SIGNIFICANTLY EXTENDED VERSATILE GROUND FLOOR ACCOMODATION WITH MUCH POTENTIAL - GOOD DECORATIVE ORDER - EXCELLENT AREA OF OFF ROAD PARKING - GAS HEATING VIA RADIATORS (NEW BOILER INSTALLED AUGUST 2023) - DOUBLE GLAZED WINDOWS (15 WINDOWS AND 3 DOORS REPLACED IN 2022 WITH A FURTHER DOOR REPLACED IN 2023).
**Foxhall Estate Agents** are delighted to offer for sale this deceptively spacious three bedroom double bay detached house situated in a highly sought after location on the Eastern side of Ipswich with views across fields to the front.
The property is situated in the Copleston/Northgate catchment area (subject to availability) and significantly benefits from a large ground floor extension completed in 1999. The plot from front to back is in the region of 240ft with established westerly rear garden backing on to St Albans school.
There is an excellent area of off road parking to the front via a block paved driveway and the property is presented in good decorative order. Further benefits include gas heating via radiators with a new boiler being installed in August 2023, double glazed windows 15 of these and 3 doors replaced in November 2022 and a front door replaced in January 2023.
An early internal viewing is highly advised
Front Garden
20.42mft (67ft)As previously mentioned the property is well recessed from the road, being approx 67ft from the road to the property with block paved driveway, providing a good area of off road parking and neat lawn areas either side with flower and shrub borders, fencing and hedging to the boundary. There is a block paved side access leading round to the rear with a wrought iron style gate and outside tap.
Hallway
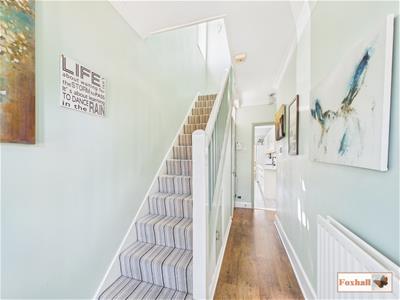 Double glazed door into entrance hall with two double glazed windows to the front, radiator, coving, stairs to first floor and doors to cloakroom, kitchen and lounge.
Double glazed door into entrance hall with two double glazed windows to the front, radiator, coving, stairs to first floor and doors to cloakroom, kitchen and lounge.
Cloakroom
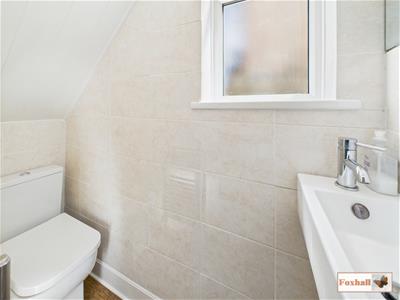 Low level W.C, radiator, wash hand basin with a mixer tap, heated towel rail and obscure double glazed window to side.
Low level W.C, radiator, wash hand basin with a mixer tap, heated towel rail and obscure double glazed window to side.
Lounge
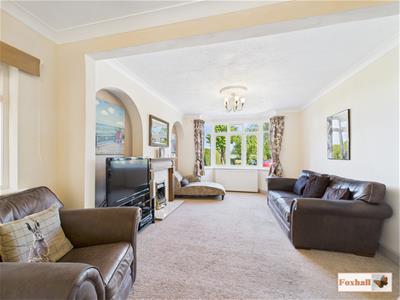 7.92m (into the bay) x 3.45m max (25'11" (into theDouble glazed bay window to front, radiator, fireplace with marble style backing and hearth and coal effect electric fire, coved ceiling, two arched recess, two double glazed windows to the side and door to sitting room/office.
7.92m (into the bay) x 3.45m max (25'11" (into theDouble glazed bay window to front, radiator, fireplace with marble style backing and hearth and coal effect electric fire, coved ceiling, two arched recess, two double glazed windows to the side and door to sitting room/office.
Sitting Room/Office
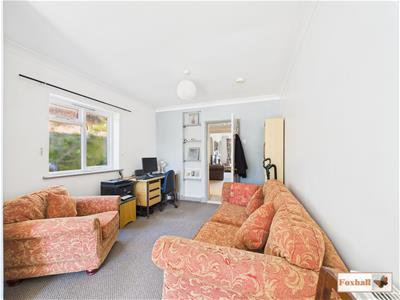 6.91m x 2.18m min (22'8" x 7'2" min)(Previously used as a bedroom) This room offers much potential has a radiator, coved ceiling, double glazed window to the side, double glazed door to outside with double glazed window to rear.
6.91m x 2.18m min (22'8" x 7'2" min)(Previously used as a bedroom) This room offers much potential has a radiator, coved ceiling, double glazed window to the side, double glazed door to outside with double glazed window to rear.
Kitchen
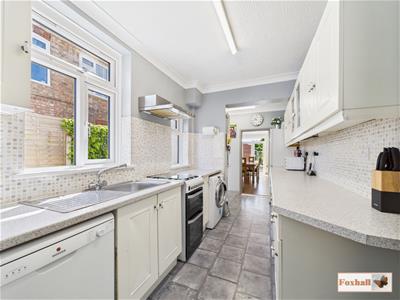 3.00m x 2.11m (9'10" x 6'11")Comprising a single drainer sink unit with mixer tap, cupboard and appliance space under, further roll top worksurfaces with cupboards, drawers and appliance space under with wall mounted cupboards over, two double glazed windows to the side and through to utility area.
3.00m x 2.11m (9'10" x 6'11")Comprising a single drainer sink unit with mixer tap, cupboard and appliance space under, further roll top worksurfaces with cupboards, drawers and appliance space under with wall mounted cupboards over, two double glazed windows to the side and through to utility area.
Utility Area
3.10m x 1.60m (10'2" x 5'3")Work surface with appliance space under, wall mounted cupboards over, wall mounted boiler and double glazed door heading to outside and door to dining room.
Dining Room
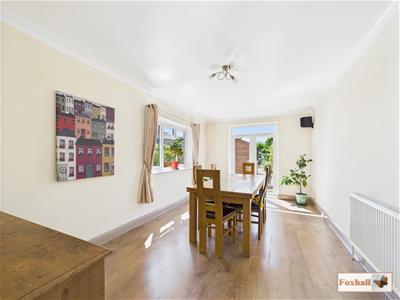 5.23m x 3.10m (17'2" x 10'2")Oak style laminate flooring, radiator, double glazed window to the side, with double glazed French doors to the outside.
5.23m x 3.10m (17'2" x 10'2")Oak style laminate flooring, radiator, double glazed window to the side, with double glazed French doors to the outside.
Landing
Double glazed window to the side, coved ceiling, access to the loft and doors to bedroom one, bedroom two, bedroom three and bathroom.
Bedroom One
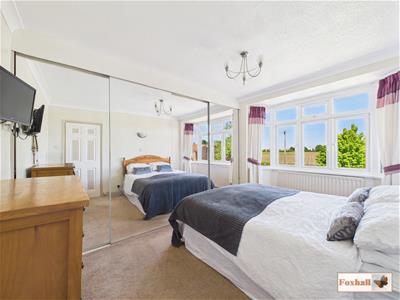 3.53m + bay x 2.62m min to wardrobe (11'7" + bay xDouble glazed bay window to front, fitted wardrobe with mirrored sliding doors, radiator and coved ceiling
3.53m + bay x 2.62m min to wardrobe (11'7" + bay xDouble glazed bay window to front, fitted wardrobe with mirrored sliding doors, radiator and coved ceiling
Bedroom Two
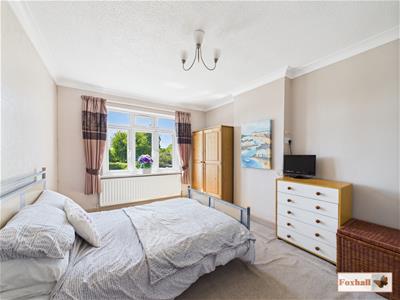 3.96m x 3.12m (13'0" x 10'3")Double glazed window to rear, radiator and coved ceiling.
3.96m x 3.12m (13'0" x 10'3")Double glazed window to rear, radiator and coved ceiling.
Bedroom Three
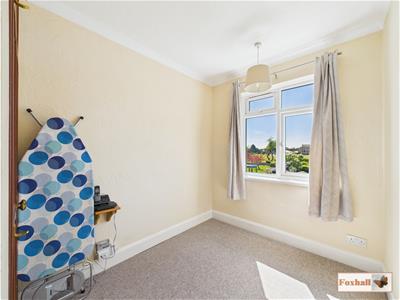 2.39m x 2.11m (7'10" x 6'11")Double glazed window to rear, radiator, built in wardrobe and coved ceiling.
2.39m x 2.11m (7'10" x 6'11")Double glazed window to rear, radiator, built in wardrobe and coved ceiling.
Bathroom
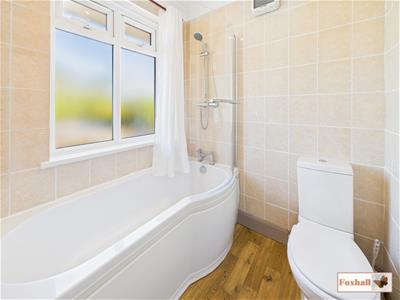 2.06m x 1.75m (6'9" x 5'9")P shaped panel bath with independent shower over and screen, pedestal wash hand basin, low level W.C. double glazed obscure window to front, shaver point, extractor fan, radiator, tiled walls.
2.06m x 1.75m (6'9" x 5'9")P shaped panel bath with independent shower over and screen, pedestal wash hand basin, low level W.C. double glazed obscure window to front, shaver point, extractor fan, radiator, tiled walls.
Rear Garden
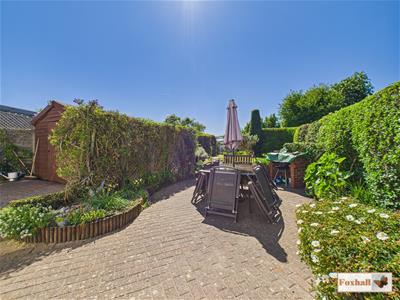 38.10m (125)Immediately behind the property is a block paved patio area, the rear garden itself is approx 125ft deep and backing on to St Albans school. The garden is mainly laid to lawn with flower and shrub borders, hedging, with mature trees and vegetable area to the rear of the property.
38.10m (125)Immediately behind the property is a block paved patio area, the rear garden itself is approx 125ft deep and backing on to St Albans school. The garden is mainly laid to lawn with flower and shrub borders, hedging, with mature trees and vegetable area to the rear of the property.
Agents Notes
Tenure - Freehold
Council Tax Band - D
Energy Efficiency and Environmental Impact
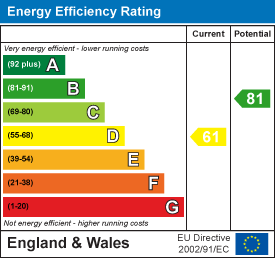
Although these particulars are thought to be materially correct their accuracy cannot be guaranteed and they do not form part of any contract.
Property data and search facilities supplied by www.vebra.com
