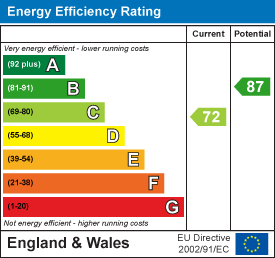180a Kingston Road
Willerby
East Riding of Yorkshire
HU10 6LX
Appledore Close, Hull
£210,000 Sold (STC)
3 Bedroom House - Semi-Detached
- Prime Victoria Dock Location
- Cul-de-sac setting
- Modern dining kitchen
- Three well-proportioned, stylish bedrooms
- Ideal for first time buyers/ small families
- Off street parking
- Low maintenance, private garden
- Summerhouse with electric and water connected
- Immaculate throughout
- VIEWING ESSENTIAL
Immaculate 3-Bedroom Semi-Detached Home on Sought-After Victoria Dock
Located at the end of a peaceful cul-de-sac on the highly desirable Victoria Dock development, this beautifully decorated and immaculately presented three-bedroom semi-detached home offers stylish, modern living in one of Hull’s most popular areas.
Inside, the ground floor comprises a welcoming entrance hallway, a bright and comfortable lounge, and a spacious kitchen diner finished to a high standard—ideal for both day-to-day living and entertaining guests.
Upstairs, the first floor features three well-presented bedrooms and a modern house bathroom complete with a sleek three-piece suite.
Outside, the home continues to impress with off-street parking and a low-maintenance rear garden offering privacy and ease. A standout addition is the versatile summer house, fully equipped with lighting, power, and mains water. It’s a flexible space that could easily become a garden bar, home office or studio - whatever suits your lifestyle.
Situated just a short walk from the riverside, Hull Marina, local amenities, and excellent transport links, this home offers both tranquillity and convenience in equal measure.
Early viewing essential and can be arranged via our office!
Ground Floor
Entrance Hallway
A welcoming entrance into the property via UPVC double glazed door to the front, UPVC double glazed window to the side, fixed staircase to the first floor and radiator. Door into:
Lounge
4.45m x 3.57m (14'7" x 11'8")Comfortable lounge with UPVC double glazed window to the front, laminate flooring, storage cupboard under the stairs and radiator.
Kitchen/Diner
3.07m x 4.50m (10'0" x 14'9")With UPVC double glazed window to the rear and UPVC French doors. Kitchen fitted with range of units in grey, with complimenting worktops and matching upstands, inset composite sink unit, inset hob with extractor over and raised oven. With laminate flooring and tall radiator.
First Floor
Central Landing
With UPVC double glazed window to the side, airing cupboard and access to all first floor rooms.
Bedroom One
2.59m x 3.94m (8'5" x 12'11")A generous double bedroom with UPVC double glazed window, carpet flooring and radiator.
Bedroom Two
2.59m x 3.59m (8'5" x 11'9")A second double bedroom, carpet flooring and radiator.
Bedroom Three
1.89m x 2.65m (6'2" x 8'8")A single bedroom, used as a walk-in wardrobe, with UPVC double glazed window to the rear and radiator.
House Bathroom
1.86m x 1.93m (6'1" x 6'3")With UPVC double glazed window to the front. With a three-piece suite; comprising panelled bath with thermostatic shower over, oedestal sink and low level WC. With tiling to splashback areas and radiator.
Outside
Externally, to the front is an open lawned garden, to the side is a gravelled driveway for multiple cars and the rear is a private and enclosed low maintenance garden with artificial lawn and a raised flower bed.
Summerhouse
Fully connected to mains electricity and water, the summer house is a great space for a garden bar or home office.
Utility shed
Hooked up to mains water, with plumbing and space for washing machine and additional storage.
Council Tax
We have been advised the property is council tax band C, payable to Hull City Council.
ADDITIONAL INFORMATION
Tenure:
Freehold
Disclaimer:
Any information in relation to the length of lease, service charge, ground rent and council tax has been confirmed by our sellers. We would advise that any buyer make their own enquiries through their solicitors to verify that the information provided is accurate and not been subject to any change.
Energy Efficiency and Environmental Impact

Although these particulars are thought to be materially correct their accuracy cannot be guaranteed and they do not form part of any contract.
Property data and search facilities supplied by www.vebra.com












