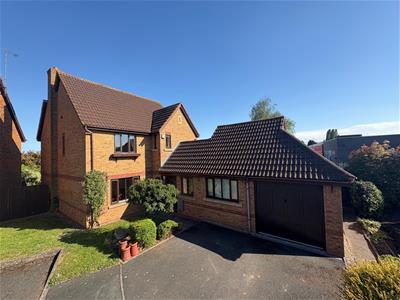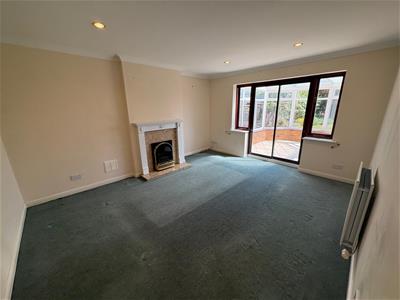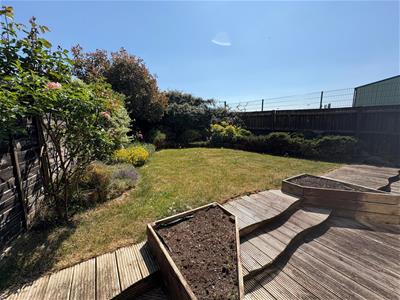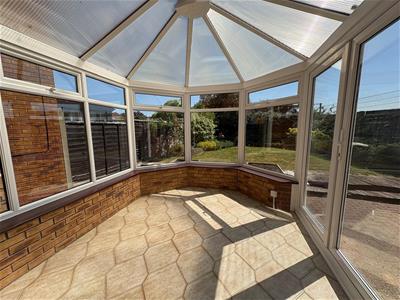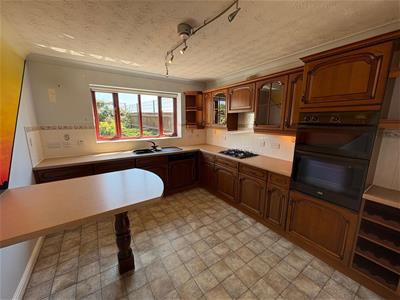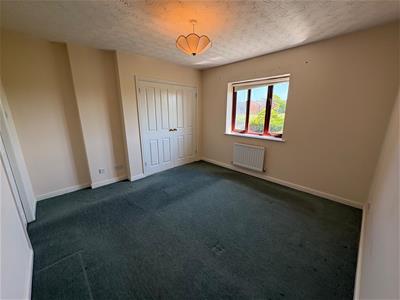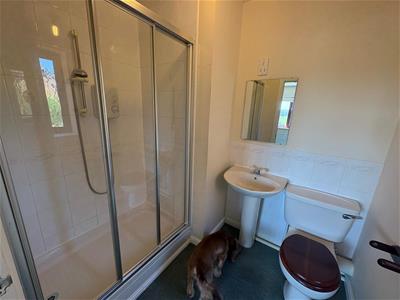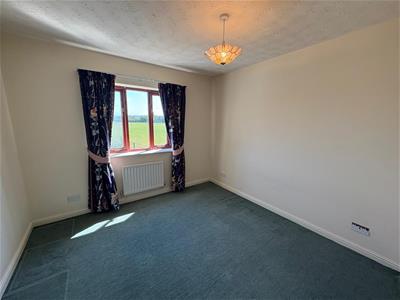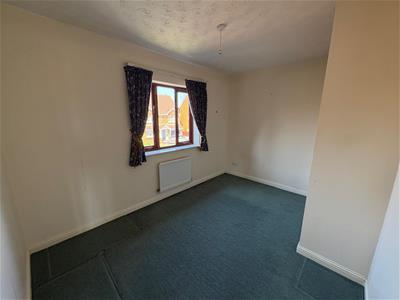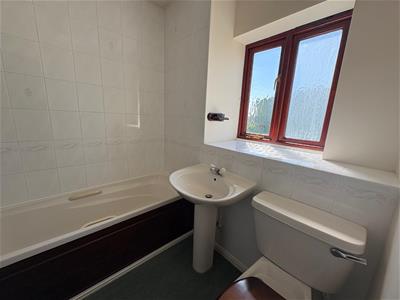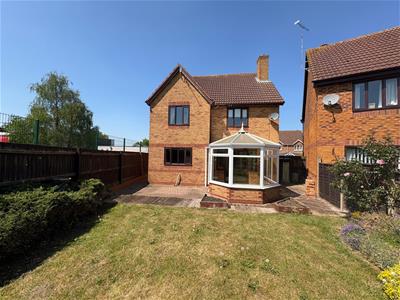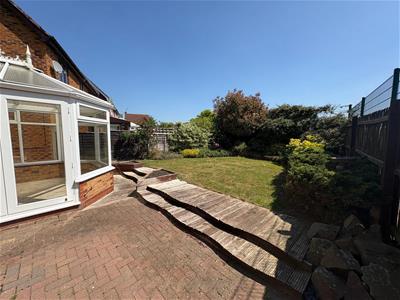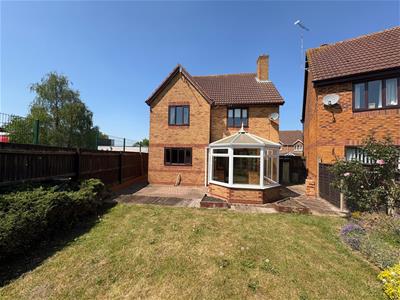
7 Merstow Green
Evesham
Worcestershire
WR11 4BD
Burma Close, Evesham
Asking Price £385,000 Sold (STC)
4 Bedroom House - Detached
- Handsome Detached Family Home Set in a Cul de Sac Location
- Four Bedrooms with Ensuite to the Master
- Living Room, Separate Dining Room and Conservatory
- Kitchen Breakfast Room
- Study and Family Room
- Cloakroom and Utility Room
- Off Road Parking and Garage
- Enviable Views from the rear Towards the Cotswold Hills
- No Onward Chain
- EPC RATING: D COUNCIL TAX BAND: F
Set in a great plot at the end of a cul de sac, whilst also being close to a variety of amenities, including shops and schools for several age ranges, this property enjoys generous well appointed accommodation throughout.
The property is packed with all that any family would expect from a house of this size, including four bedrooms with an ensuite to the master, a living room, dining room and a kitchen breakfast with a utility. There is also the addition of study and family room.
Viewing of this superb example is highly recommended to appreciate all that is on offer.
Entrance Hall
A part glazed front door opens to the hall, with a panel radiator and doors to the Study and Reception Hall.
Study
3.12m x 2.67m max (10'3 x 8'9 max)With a double glazed window, panel radiator, telephone point and a door to:
Family Room
5.11m x 2.44m (16'9 x 8')Created from the former double garage, this great space has double glazed windows to the front and rear and a panel radiator.
Reception Hall
With a panel radiator, stairs to the first floor with a useful cupboard below and doors leading off to:
Cloakroom
With an obscure double glazed window, panel radiator and a low level WC and a pedestal wash basin.
Dining Room
3.56m x 2.84m (11'8 x 9'4)Having a double glazed window to the front, panel radiator and twin glass panel doors opening to the reception hall.
Living Room
4.57m x 3.56m (15' x 11'8)With double glazed sliding doors opening to the conservatory, two panel radiators, TV connection, inset spot lighting and a coal effect gas fire.
Conservatory
3.23m x 2.67m (10'7 x 8'9)This space takes advantage of the seclusion the rear of the property enjoys and has double glazed windows and twin doors that open to the garden.
Kitchen Breakfast Room
3.48m x 3.12m (11'5 x 10'3)With a double glazed window to the rear, a panel radiator and fitted with a range of cupboards, drawers and work surfaces, a single drainer sink and a four ring gas cooker hob, with a a raised twin oven close by. There is also an integral dishwasher and fridge. Door to:
Utility Room
1.93m x 1.42m (6'4 x 4'8)with a double glazed window and door to the side access, fitted work surface, plumbing for a washing machine and a single drainer sink.
First Floor Landing
With an obscure double glazed window, panel radiator, access to the loft space and the Airing Cupboard: with a foam lagged immersion heater and shelf. Doors to:
Bedroom One
3.48m x 3.40m (11'5 x 11'2)Having a double glazed window to the rear, a panel radiator, TV connection and a built in double wardrobe. Door to:
Ensuite: with an obscure double glazed window and a suite comprising a low level WC, pedestal wash basin and a double walk in shower with glass doors and electric shower.
Bedroom Two
3.15m x 3.07m (10'4 x 10'1)With a double glazed window to the rear and a panel radiator.
Bedroom Three
3.66m x 2.79m max 2.06m min (12' x 9'2 max 6'9 minHaving a double glazed window to the front and a panel radiator.
Bedroom Four
2.74m x 1.96m (9' x 6'5)With a double glazed window to the front, a panel radiator and a useful built in cupboard.
Family Bathroom
With an obscure double glazed window, a panel radiator and a suite comprising a low level WC, pedestal wash basin and a panel bath with a tiled surround and an electric shower.
Outside
The property enjoys a great corner plot set at the end of the cul de sac. At the front there is plenty of off road parking and an area of lawn with a pathway to front door and the side gate.
At the rear is pleasant garden that enjoys a secluded position and has a lawn that is edged by established plants and shrubs. There is useful space to both sides of the property and an outside water tap.
Energy Efficiency and Environmental Impact

Although these particulars are thought to be materially correct their accuracy cannot be guaranteed and they do not form part of any contract.
Property data and search facilities supplied by www.vebra.com
