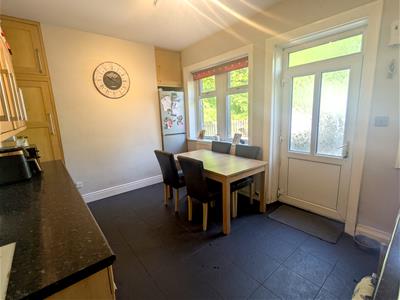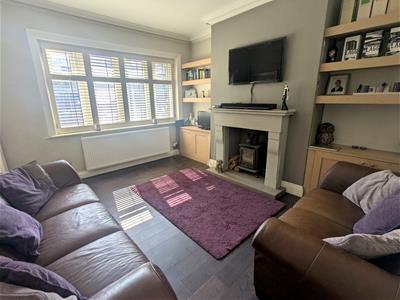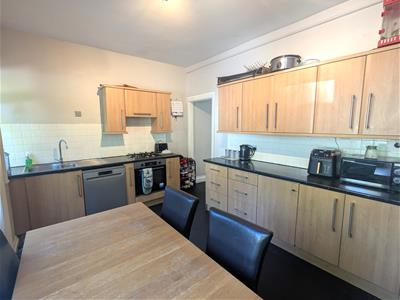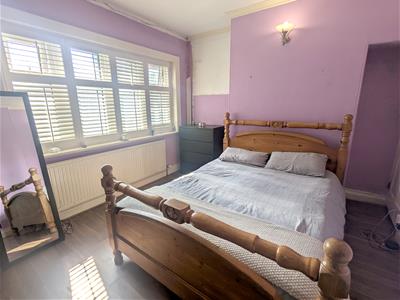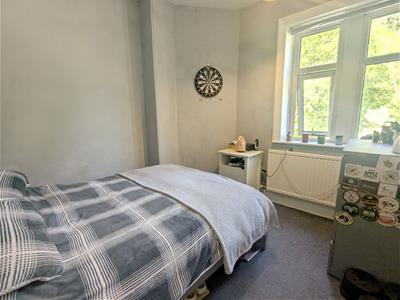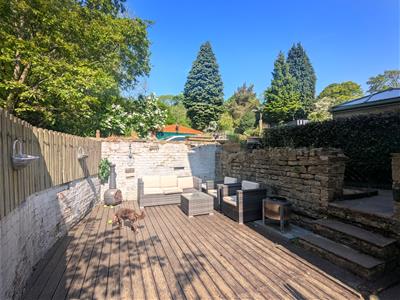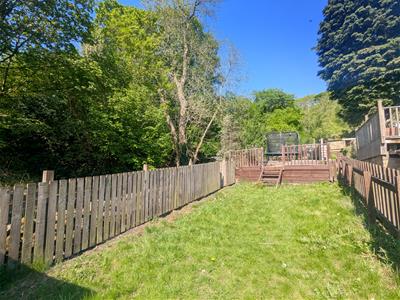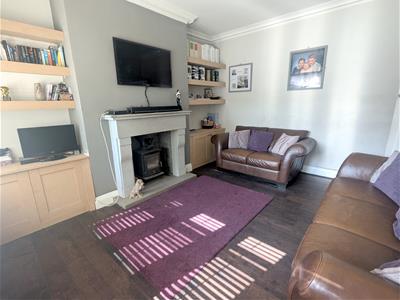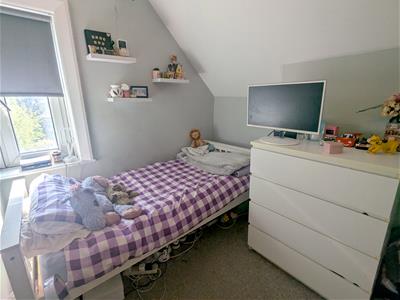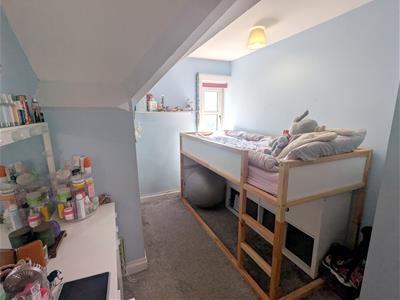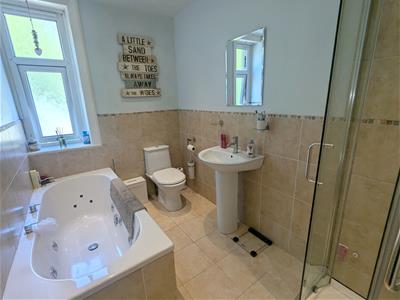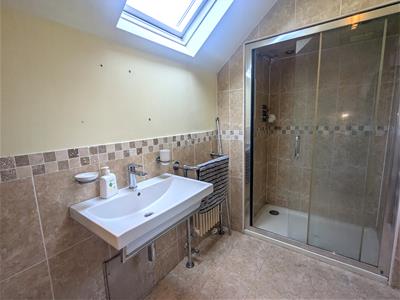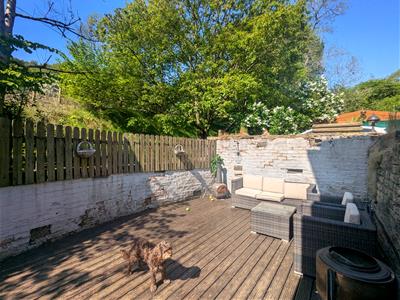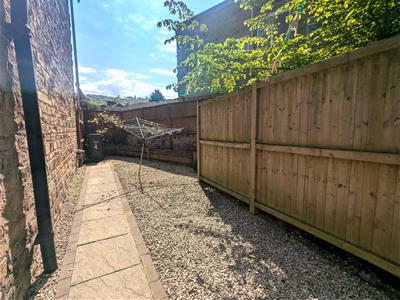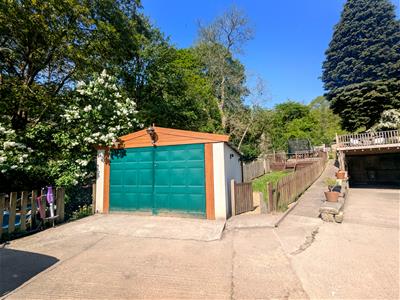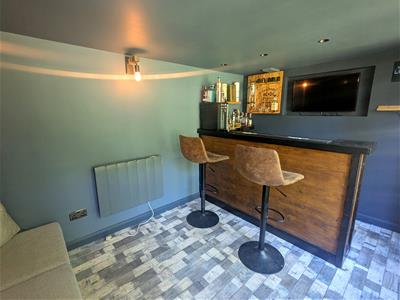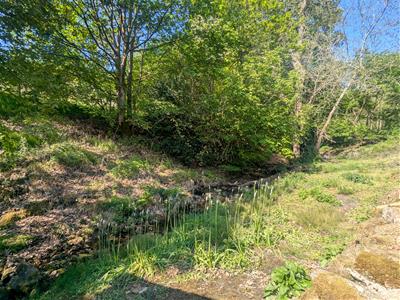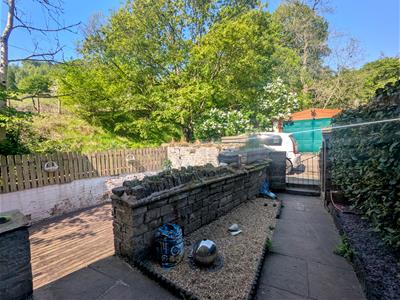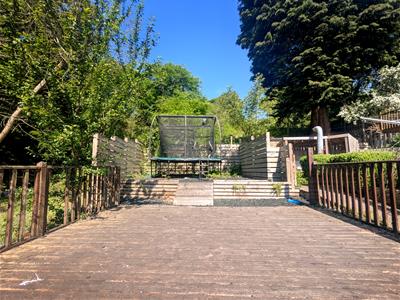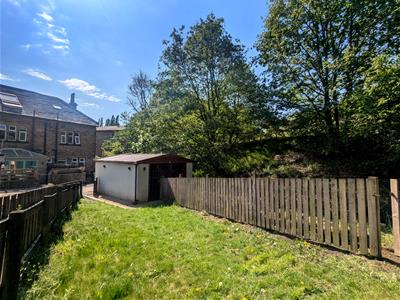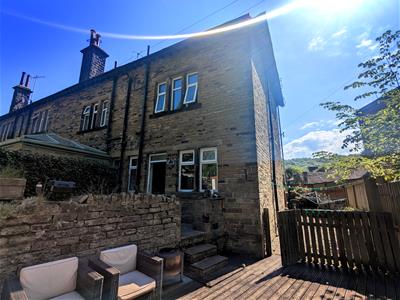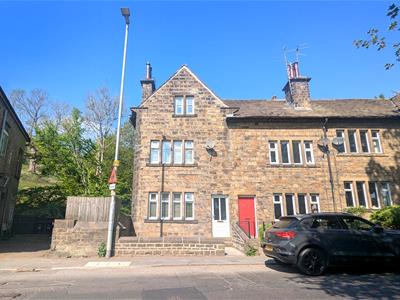
Croft Myl, West Parade
Halifax
HX1 2EQ
The Pond, Sowerby Bridge
£250,000 Sold (STC)
4 Bedroom House - End Terrace
- SUBSTANTIAL END TERRACE
- FOUR BEDROOMS
- TWO BATHROOMS
- LIVING ROOM
- KITCHEN DINING ROOM
- USEFUL CELLAR
- LARGE GARDENS
- DETACHED GARAGE WITH BAR ROOM
- CLOSE TO GOOD SCHOOLS
Situated in the charming area of Triangle, Sowerby Bridge, this delightful end terrace house offers a perfect blend of space and comfort. With a generous 1,259 square feet of living space, this deceptively large property is ideal for families or those seeking extra room to grow. The home boasts four well-proportioned bedrooms, providing ample accommodation for family members or guests the rest of the property briefly comprises living room, kitchen, diner, useful cellar and two bathrooms. A unique feature of this property is the detached garage, which has been thoughtfully divided into two sections, one of which has been transformed into a stylish bar. The large gardens surrounding the property offer a wonderful outdoor space for children to play, gardening enthusiasts to indulge their passion, or simply for enjoying the fresh air. The expansive grounds provide a sense of privacy and tranquility. In summary, this end terrace house in Triangle, presents an excellent opportunity for those seeking a spacious and versatile home in a lovely setting. With its impressive features and ample outdoor space, it is sure to appeal to a wide range of buyers. Do not miss the chance to make this charming property your own.
Entrance
Access via wooden door with staircase to the first floor, radiator and door to:
Living Room
3.79 x 4.35 (12'5" x 14'3")Spacious living room with feature fireplace housing a coal fire, bespoke fitted shelving and cupboards, double glazed window to the front with fitted shutters and door:
Kitchen Diner
3.24 x 4.16 (10'7" x 13'7")Large kitchen with matching wall and base units incorporating a stainless steel sink and drainer, integrated oven, hob and extractor hood above space for a fridge freezer and plumbing for a dishwasher. tiled flooring, radiator, double glazed window to the rear and rear access door to the garden.
Cellar
Providing good storage space with power, lighting and plumbing for a washing machine.
First Floor
With staircase to the second floor and door to:
Bedroom One
3.79 x 3.47 (12'5" x 11'4")Double room with double glazed window to the front and fitted shutter. Two storage cupboards and radiator.
Bedroom Two
2.83 x 3.04 (9'3" x 9'11")Further double bedroom with double glazed window to the rear and radiator.
Bathroom
1.78 x 3.01 (5'10" x 9'10")Four piece modern suite comprising WC, wash basin bath with whirlpool jets and corner shower cubicle tiled flooring and part tiled walls. Inset spotlights and frosted double glazed window.
Second Floor
Providing access to:
Bedroom Three
3.55 x 2.43 (11'7" x 7'11")With double glazed window and fitted wardrobes.
Bedroom Four
2.32 x 2.48 (7'7" x 8'1")With double glazed window to the front and electric wall mounted heater.
Shower Room
2.95 x 1.57 (9'8" x 5'1")Comprising WC, wash basin and double shower cubicle tiled flooring and part tiled walls, mirrored cupboard, radiator, skylight window and additional space providing fantastic storage.
External
To the front of the property there is a small paved area. To the rear there is a decked seating area that continues down the side of the property. Beyond the rear garden is a detached garage which has been divided into two with the first half used for storage and the second half has been made into a bespoke bar room. Large lawned garden and further decked area completes the outdoor space.
Energy Efficiency and Environmental Impact

Although these particulars are thought to be materially correct their accuracy cannot be guaranteed and they do not form part of any contract.
Property data and search facilities supplied by www.vebra.com

