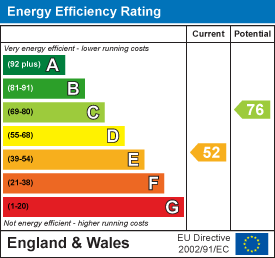
Complete Estates
1 Binswood Street
Leamington Spa
Warwickshire
CV32 5RW
Box Close, Whitnash, Leamington Spa
Offers Over £375,000 Sold (STC)

4 Bedroom House - Semi-Detached
- Semi Detached
- Extended 4 Bedrooms
- Built In 1968
- Lounge/ Diner
- Kitchen & Conservatory
- Study/Potential Utility
- Garage & Parking
- Bathroom, Shower & 2 Further WC's
- South Facing Corner Plot
- Cul-de-Sac & No Chain
An extended four-bedroom semi-detached home built in 1968, in a cul-de-sac facing a beautiful communal green to the front with trees. The property is on a corner plot and comprises an entrance hall, lounge diner, conservatory, kitchen, study/potential utility, guest WC, four bedrooms, a bathroom, a separate shower and toilet. There is a large south-facing garden, a garage and a long drive for ample parking. This home is offered with no chain and has potential for further development, subject to planning permission. Located in Whitnash, close to the Leamington & County Golf Club.
It's in the details...
Entrance Hall
A uPVC double glazed entrance door with side matching window leads into the hallway, which has a radiator, an under-stair storage cupboard and a carpeted staircase that leads to the split landing. Doors to the lounge/ diner and kitchen.
Lounge Diner
A large space with a uPVC double glazed bow window to the front, with a deep timber shelf, a chimney breast with electric fire and a white stone surround. Two radiators, wall lights and two ceiling lights. There’s a uPVC double glazed French door, with matching side windows into the conservatory.
Conservatory
Polycarbonate roof conservatory, with brick base and uPVC double glazed windows and uPVC double glazed French doors to the patio and garden. There are electrics, a fan light and a tiled floor.
Kitchen
Fitted with a painted kitchen with gold handles and white worktops. There is a one-and-a-half bowl stainless steel sink with a drainer, space and plumbing for a washing machine, a fitted oven and a four-ring gas hob. There are two large uPVC double glazed windows with great views of the private garden. Door to storage cupboard/pantry.
Utility/study
This space could become a great utility, office or, subject to building work, form part of a larger open plan kitchen. It has an internal window and a uPVC double glazed window to the front. Open doorway to a mini hall which has a uPVC double glazed door to the front, a uPVC double glazed window, radiator and a glazed door to the guest WC.
Guest WC
The toilet and corner basin, a UPVC double glazed window and a Worcester gas boiler.
Split Landing
Carpeted landing, which has a small split flight of stairs to the main landing and an extended landing. There are two uPVC double glazed windows, doors to the four bedrooms, a separate toilet, a separate shower room, and a bathroom. Also, a loft hatch to the boarded loft and an airing cupboard with a hot water tank.
Bedroom One
A large double bedroom to the rear with a wall of fitted wardrobes of high-level cupboards. There is a uPVC double glazed window with a pleasant view of the rear garden and there is a radiator.
Bedroom Two
Spacious with a storage cupboard, a radiator and a uPVC double window with a view to the front.
Bedroom Three
A double bedroom with a large uPVC double glazed window, a radiator and a wall of mirrored wardrobe.
Bedroom Four
A single bedroom with a wardrobe above the stairs. There is a radiator and a uPVC double glazed window.
Bathroom
Fitted with a white bath with a chrome mixer tap with hand shower attachment, a pedestal hand wash basin, half-tiled walls, an electric shaver point, a radiator and a uPVC double glazed window.
Separate Toilet
Fitted with a modern toilet, half-height painted panelling to the walls, an internal glazed window, an extractor and a built-in storage cupboard.
Separate Shower Room
With fully tiled walls, an electric shower and a white shower tray. A uPVC double glazed window.
Rear Garden
A large corner plot garden, which is laid mainly to lawn which has a paved patio and tarmac patio, paved walkway to the shed which also has an area for growing. A variety of border planting and small trees. There’s an outside tap.
Garage & Parking
There’s a long drive for parking 3 to 4 cars with timber gates leading to the garage, which has an up-and-over door and has a further parking spot in front.
Front
Laid to lawn.
Location
Situated within Whitnash just South of Leamington Spa, this family home sits close to an abundance of local amenities including; Briar Hill Infant School, St Joseph's Primary School and St Margaret's C of E Junior School, Heathcote Junior School, post office, 3 pubs, medical centre, church and many local shops. Well positioned for access to M40, M42, M6 & M1, Birmingham airport, NEC and direct train service to London Marylebone. Leamington Spa's Parade also offers a great choice of high street and boutique shops, restaurants, cafés, bars, cinemas, theatres and art galleries, offering a unique shopping, dining and cultural experience. Close to the Leamington Gold Club.
Energy Efficiency and Environmental Impact

Although these particulars are thought to be materially correct their accuracy cannot be guaranteed and they do not form part of any contract.
Property data and search facilities supplied by www.vebra.com















































