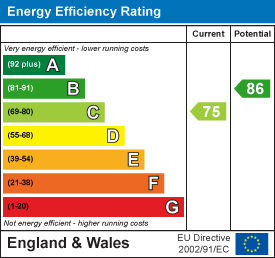Ginos Estate Agents
Court Barn, Church Lane
Tickenham
Somerset
BS21 6SD
Hawthorn Way, Nailsea
£895,000 Sold (STC)
5 Bedroom House - Detached
- Wonderful detached family residence
- 4/5 Bedrooms - 3/4 Reception Rooms - 3 Bathrooms
- A stunning, private and sunny rear garden
- Incredibly spacious with versatile & flexible accommodation
- Potential of a 1 Bedroom self contained annexe
- Perfect for an extended family or those seeking an Air B&B style income
- Double garage & plenty of driveway parking
- Owned outright solar panels - gas central heating & double glazed windows
- Prestigious central setting within easy reach of good schools, parkland and all amenities
- EPC rating - C Council Tax Band - F Tenure - Freehold
A generous sized, 5 Bedroom, 3 Bathroom detached Scandinavian-style family home, situated at the head of this highly desirable, traffic-free road, occupying a commanding position on the eastern side of the town. This extremely spacious and well-proportioned home benefits from a fabulous sized, southerly facing rear garden along with the potential of an annexe as it has a connected, but self-contained wing, perfect for extended family or those with the requirement for high quality living space for a family member of a different generation. Located only a short distance from the excellent local schools, parkland and train station in Backwell, the layout comprises: Welcoming Entrance Hall, Cloakroom, Study, Lounge, Dining Room, Kitchen/Breakfast Room and Utility Room. Upstairs are 4 Bedrooms - 2 with access to a splendid balcony, principal En Suite and a Shower Room whilst externally you will find exceptional, well presented gardens to the rear, along with a double garage and plenty of driveway parking. The property also benefits from solar panels which are owned outright. EPC - C.
Entrance Hall
4.90m x 1.52m (16'01 x 5'44)
Cloakroom
1.83m x 0.99m (6'20 x 3'03)
Lounge
5.53m x 4.16m (18'1" x 13'7" )
Dining Room
3.60m x 2.69m (11'9" x 8'9" )
Kitchen/Breakfast Room
4.82m x 3.17m (15'9" x 10'4" )
Utility Room
2.571m x 1.904m (8'5" x 6'2" )
Study
2.72m x 2.39m (8'11" x 7'10" )
Bedroom 1
4.19m x 3.76m (13'8" x 12'4" )
En Suite
2.196m x 2.075m (7'2" x 6'9" )
Bedroom 2
3.60m x 3.15m (11'9" x 10'4" )
Bedroom 3
4.09m x 2.56m (13'5" x 8'4" )
Bedroom 4
3.05m x 2.79m (10'0" x 9'1" )
Family Bathroom
2.657m x 2.195m (8'8" x 7'2" )
Wonderful Gardens
Double Garage
5.79m x 5.18m (19'76 x 17'56)
Annexe Bedroom
3.53m x 3.05m (11'07 x 10'75)
Annexe Kitchen
2.74m x 2.13m (9'43 x 7'75)
Annexe Shower Room
1.83m x 1.83m (6'55 x 6'22)
Annexe Lounge
4.27m x 3.76m (14'75 x 12'04)
Energy Efficiency and Environmental Impact

Although these particulars are thought to be materially correct their accuracy cannot be guaranteed and they do not form part of any contract.
Property data and search facilities supplied by www.vebra.com




























