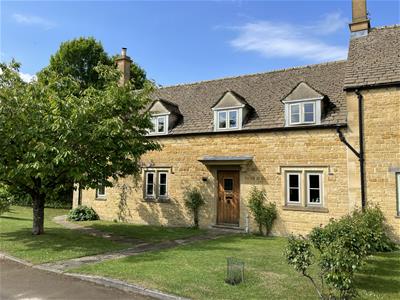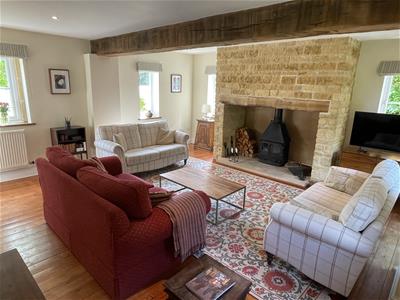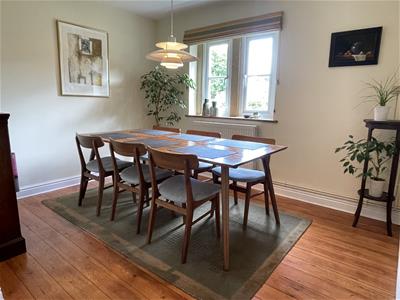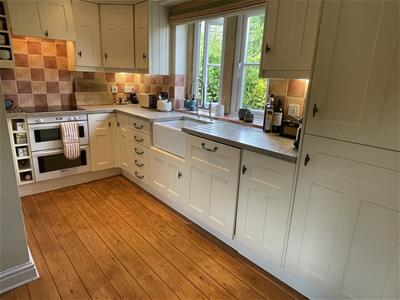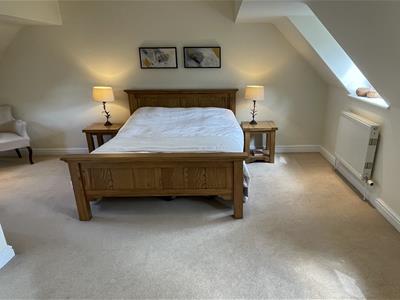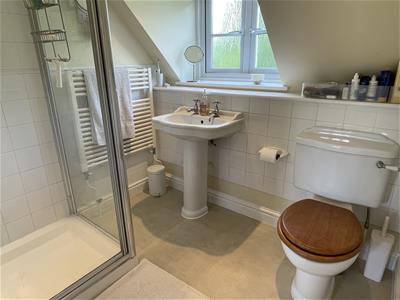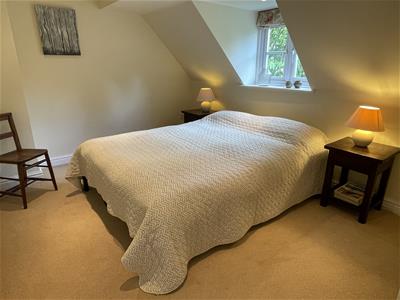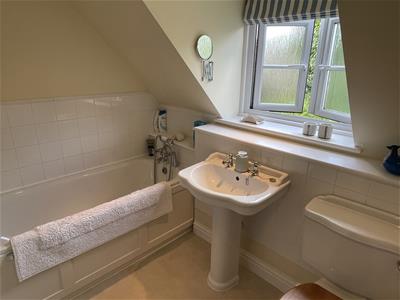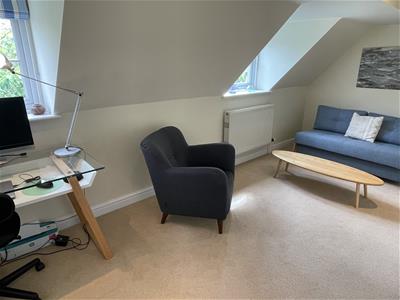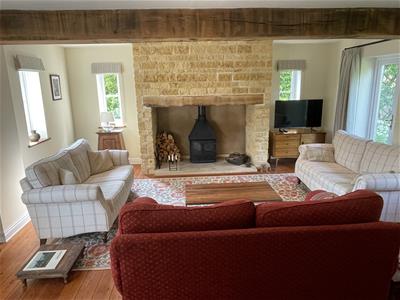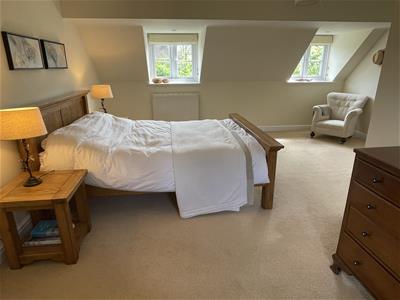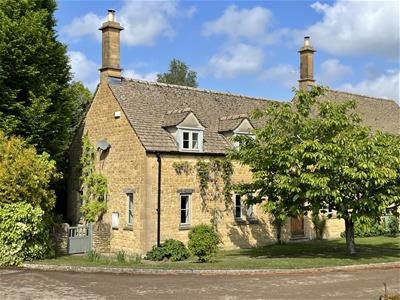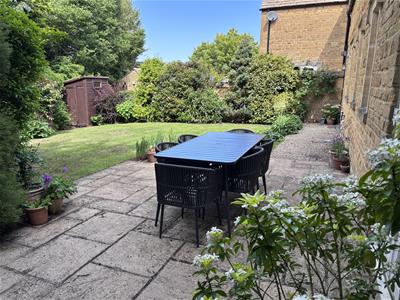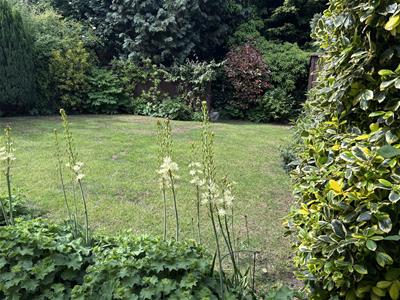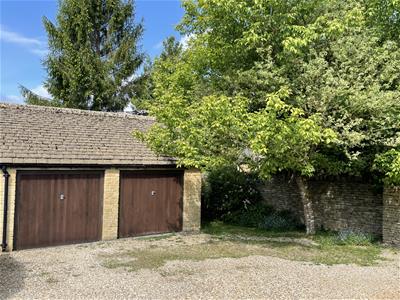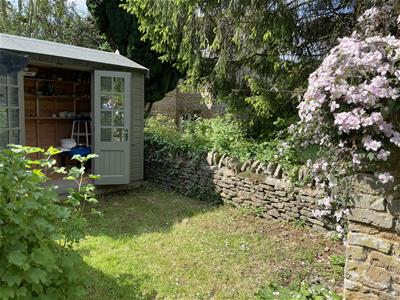
London House
High Street
Bourton-On-The-Water
Gloucestershire
GL54 2AP
Little Rissington, Cheltenham
Guide Price £745,000 Sold (STC)
3 Bedroom House - Semi-Detached
A beautifully appointed semi-detached Cotswold stone cottage set in peaceful central village location with private garden, parking and double garage.
LOCATION
Little Rissington is a hillside village with views to the South West over the Windrush Valley. It is a traditional Cotswold village and contains some interesting period houses and cottages and a Parish Church. The village is situated just 2 miles from Bourton-on-the-Water where there are a variety of shopping, social and sporting activities. Local primary schools can be found in the surrounding villages and higher education in Burford and Bourton-on-the-Water, with the Cotswold School, rated outstanding by Ofstead. Other excellent educational facilities can be found in Cheltenham and Oxford. There are theatres in Cheltenham, Oxford, Chipping Norton and Stratford-upon-Avon. Little Rissington is served by a bus route and is within reach by road of larger centres including Chipping Norton (10 miles), Cheltenham and Cirencester (18 miles) and Oxford (26 miles). Kingham mainline station (Paddington 90 minutes) is some 6 miles distant. There is excellent access directly on to the local footpath network.
DESCRIPTION
Cherry Cottage comprises a beautifully appointed and bespoke modern semi-detached cottage of Cotswold stone elevations under a pitched reconstituted slate roof with attractive formal gardens to the front and rear and set within a small no through road in the heart of the village.
The property has well planned accommodation arranged over two floors with a triple aspect sitting room, and interconnecting kitchen and dining room, utility and cloakroom on the ground floor. On the first floor there is a Principal bedroom with en suite shower room, two further double bedrooms and a family bathroom
The property has been beautifully designed with considerable attention to the Cotswold vernacular being specified with stone elevations, Cotswold stone mullions with drip moulds and a central raised cut stone hood over the front door and a tall stone chimney to the gable.
In addition to the private rear garden, the property has the particular advantage of a separate double garage with two single up and over doors and parking with an additional garden area to the rear with a studio / office to the rear with power and light.
Approach
Cut stone covered entrance with solid oak door with decorative glazed insert to
Reception Hall
with timber floor, stairs rising to first floor, oak beamed ceiling, recessed ceiling spotlighting and door to cloaks cupboard with hanging rail, separate door to storage cupboard and below stairs storage cupboard with louvred doors. Solid timber door to
Cloakroom
with continuation of the timber floor, pedestal wash hand basin with tiled splash back, low level W/C with timber seat and double glazed casement window to rear elevation.
From the hall timber door with bevelled edged glazed inserts to
Sitting Room
enjoying a triple aspect with Cotswold stone mullion casements to front, side and rear elevations and further double glazed French doors leading to the rear garden. Wide open fireplace with stone surround, heavy timber bressumer over , reconstituted stone hearth and fitted with a wood burning stove. Continuation of the timber floor, recessed ceiling spotlighting and substantial beamed ceiling.
From the hall, timber door with bevelled edged glazing leads to the
Dining Room
and interconnecting with the kitchen with dining area comprising a continuation of the timber floor, Cotswold stone mullion double glazed window to front elevation, recessed ceiling spotlighting and archway interconnecting through to the
Kitchen
with continuation of the timber floor and with corian worktop with drainer and Belfast sink with mixed tap over, four ring Bosch halogen hob with extractor over, built in oven / grill below, comprehensive range of built in cupboards and drawers, built in Bosch dishwasher, range of eye level cupboards and three quarter height cupboard to one side incorporating the built in refrigerator and freezer. Cut stone mullion casement to rear elevation with double glazed window, Tiled splash back and recessed ceiling spotlighting.
Solid timber door to
Utility Room
with further matching corin worktop with inset stainless steel sink unit with chrome mixer tap over, built in cupboards below, space and plumbing for washing machine and range of eye level cupboards. Worcester heat slave 20/25 oil fired central heating boiler and solid oak door with opaque glazed insert to rear elevation.
From the hall stairs with painted balustrade and timber hand rail rise to the
First Floor Landing
with painted louvred doors to deep airing cupboard with pine slatted shelving and storage. Access to roof space.
From the landing painted timber door to
Bedroom One
with double aspect with double glazed casement windows to front and rear elevations, painted timber door to built in wardrobe with hanging rails. Separate painted timber door to
En suite shower room
with low level W/C, with timber seat, pedestal wash hand basin, part tiled walls, corner shower cubical with chrome fittings, recessed ceiling spotlighting, heated towel rail and double glazed casement window to rear elevation.
From the landing, painted timber door to
Bedroom Two
with double glazed casement window overlooking the rear garden, recessed ceiling spotlighting.
From the landing painted timber door to
Bedroom Three
with a pair of double glazed casement windows to the front elevation, recessed ceiling spotlighting.
From the landing, painted timber door to
Bathroom
with panelled bath, chrome mixer tap with hand set shower attachment, tiled surround, pedestal wash hand basin and low level W/C with timber seat, part tiled walls, heated towel rail, recessed ceiling spotlighting and opaque double glazed casement window overlooking the area of the property.
Outside
Cherry Cottage is approached via a central paved path leading through the front garden being laid mainly to lawn with a mature cherry to one side and the path continuing to the front door. The path continues around to the side of the property and in turn leading to the rear garden.
Approached alternatively from the side door from the utility room, via the french doors from the sitting room or via the side gate is the main rear garden with a gravelled border immediately to the rear of the house and a wide paved terraced seating area and principally being laid mainly to lawn with herbaceous borders surrounding, the oil storage tank to one corner.
Separately the driveway continues past the front of the house leading around to the gravelled parking forecourt to the side and in turn leading to the DOUBLE GARAGE and again constructed of stone elevations underneath a pitched reconstituted stone slate roof with two single up and over doors with power and light.
A pathway continues down the side of the garaging with herbaceous borders to one side to a further small area of garden with a small detached WORKSHOP/STUDIO as required to the rear and with mature fruit bushes to one side.
SERVICES
Mains electricity water and drainage are connected. Oil fired central heating.
LOCAL AUTHORITY
Cotswold District Council, Trinity Road, Cirencester, Gloucestershire GL7 1PX (Tel: 01285 623000) www.cotswold.gov.uk.
COUNCIL TAX
Council Tax band E. Rate Payable for 2025/ 2026: £2,716.25
DIRECTIONS
From our Bourton-on-the-Water office take the Rissington Road out of the village. Continue into Little Rissington, follow the road around the first sharp bend and take the next right hand turn into Glebe Close. Proceeding down Glebe Close you will see Cherry Cottage as the 4th house on the left hand side.
What3Words: ///calls.serenade.bleach
Energy Efficiency and Environmental Impact
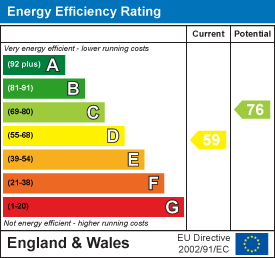
Although these particulars are thought to be materially correct their accuracy cannot be guaranteed and they do not form part of any contract.
Property data and search facilities supplied by www.vebra.com
