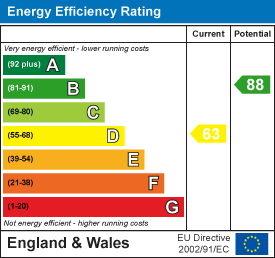
105/107 Mortimer Street
Herne Bay
Kent
CT6 5ER
Avenue Road, Herne Bay
£325,000
3 Bedroom House - Terraced
Well modernised and surprisingly spacious 3 bedroom period home forming part of a small row of terrace houses centrally located on the fringe of the town centre and sea front . Within walking distance of the main line train station .Gas central and double glazing .On street parking .
Entrance Hall
Radiator ,door to Dining Room opening into Lounge
Lounge/Dining Room
6.6m excl bay window x 4.5m at widest point reduciOpen plan area including the staircase .Working fireplace, radiator, sky tv point & internet , wall lights ,cupboard under stairs , window overlooking rear garden.
Kitchen
3.91m x 2.71m (12'9" x 8'10" )Stainless sink unit , One and a half bowl , gas hob, electric oven , wall cupboards, extractor unit, power points , recess plumbed for washing machine, boiler for central heating & hot water , door to rear garden .
Stairs to first floor
power point
Front Bedroom
4.1m x 3.1m excl bay window (13'5" x 10'2" excl bRadiator ,power points , built in shelving .
Side Bedroom
3.39m x 2.6m (11'1" x 8'6" )tv point, power points , radiator , built in cupboard .
Steps down to Bathroom /Shower /wc
3.79m x max depth x 2.7m (12'5" x max depth x 8Panelled bath with mixer taps, pedestal washbasin, shower cubicle, low level wc suite, radiator, access to roof space ,
Stairs to Top Floor Bedroom
4.1 m max depth x 3.7m (13'5" m max depth x 12'1"Restricted head height with sloping ceilings , nice southerly aspect ,power points .
Outside w.c
Currently not in use but could be reinstated . Southerly rear court yard . Pedestrian rear access wheelchair friendly .
Energy Efficiency and Environmental Impact

Although these particulars are thought to be materially correct their accuracy cannot be guaranteed and they do not form part of any contract.
Property data and search facilities supplied by www.vebra.com



















