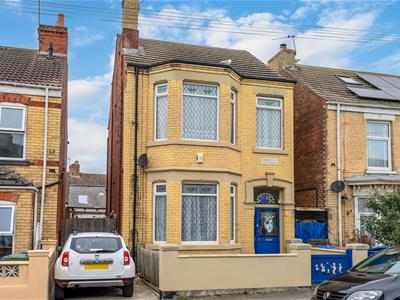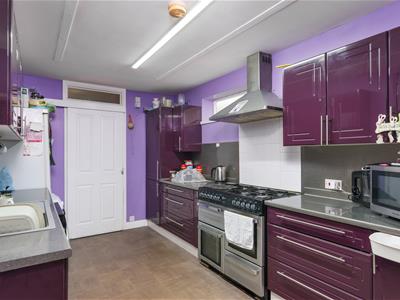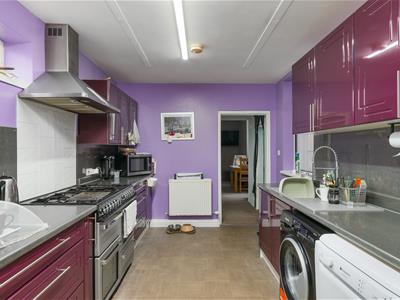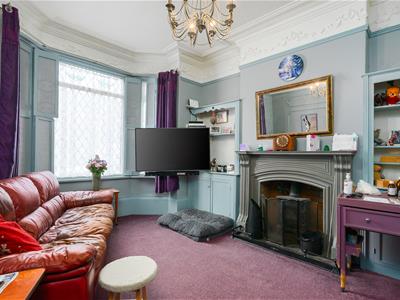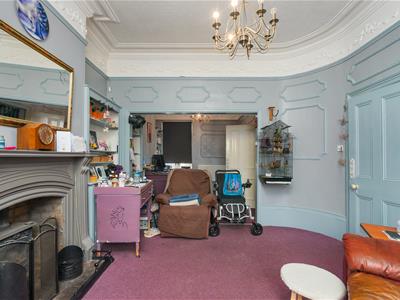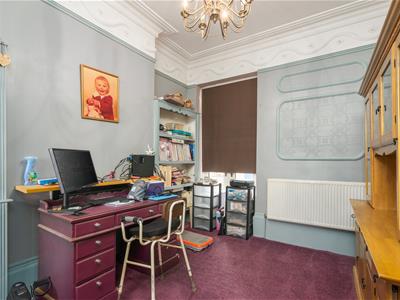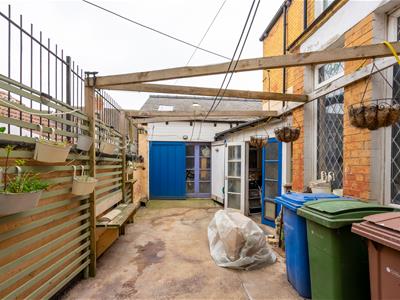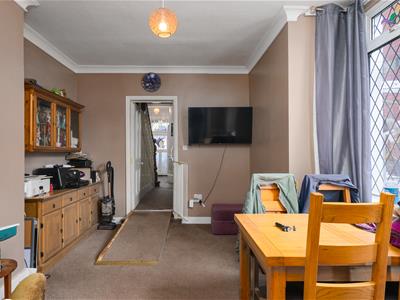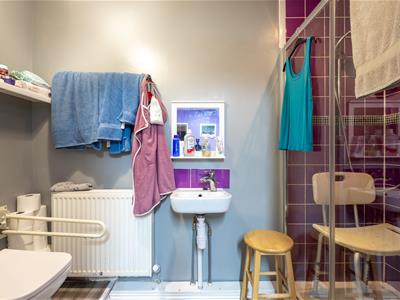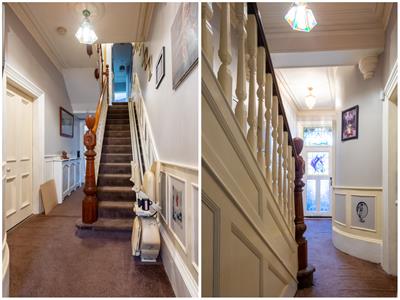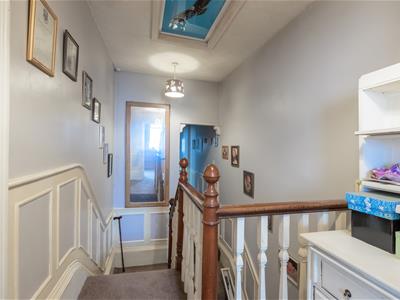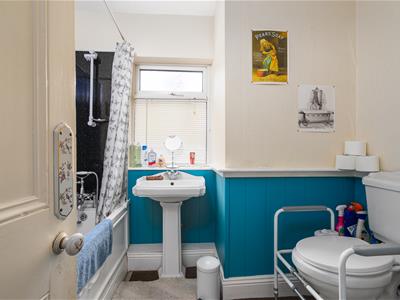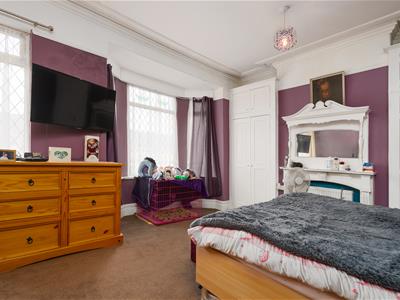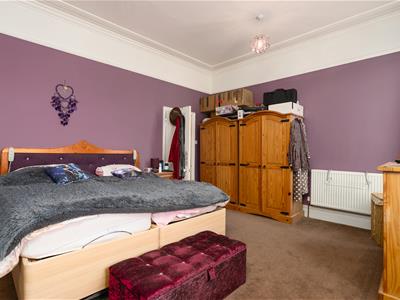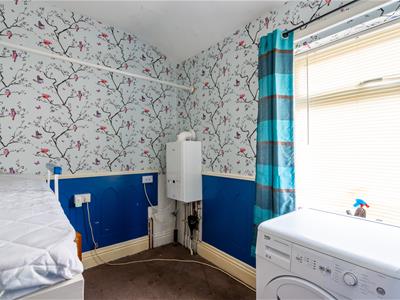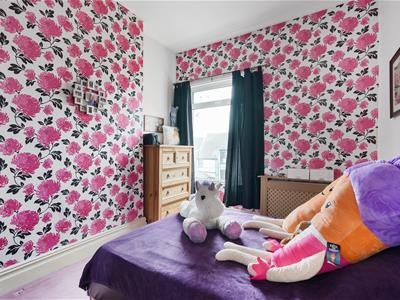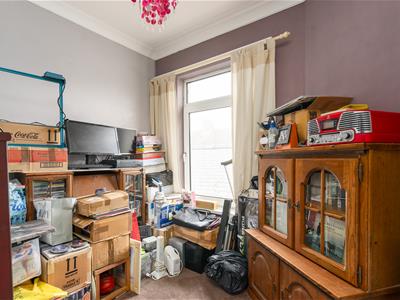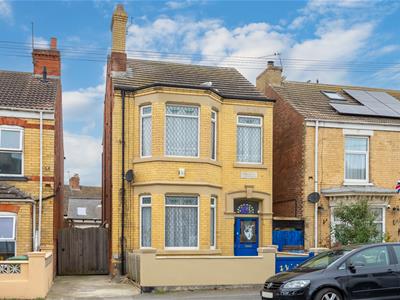Bannister Street, Withernsea
£195,000
4 Bedroom House - Detached
- DETACHED PERIOD HOUSE
- FOUR BEDROOMS
- THREE RECEPTION ROOMS
- TWO BATHROOMS
- OFF STREET PARKING
- REAR WORKSHOP
Nestled on Bannister Street, just a stones throw from the beach and centre of town for all shops and amenities, is this detached four-bedroom period house, offers a perfect blend of character and modern living. Retaining many period features and with high ceilings, the property exudes a sense of elegance and space throughout.
Upon entering, you will find three spacious reception rooms, providing ample space for relaxation and entertaining. The ground floor also boasts a convenient shower room, ideal for guests or providing the option to convert a reception room to a ground floor bedroom if required for a dependant relative etc. The well-appointed kitchen with useful pantry cupboard is designed for functionality, ensuring that meal preparation is a pleasure.
The first floor comprises four bedrooms, coupled with a bathroom and shower room, this property offers plenty of living space to cater to the needs of a growing family.
Outside, the property features off-street parking for one vehicle, a valuable asset in this desirable location. The rear yard includes a useful workshop, perfect for those who enjoy DIY projects or require additional storage space.
This period home is not only an attractive residence but also a wonderful opportunity to embrace the coastal lifestyle that Withernsea has to offer. With its proximity to local amenities and the stunning beach, this property is sure to appeal to families and individuals alike. Do not miss the chance to make this charming house your new home.
With the accommodation comprises: porch with stained glass windows, hallway with a traditional spindled wooden staircase rising to the first floor, an open plan living/sitting room with bay window and doors opening out to the rear, dining room leading through to the fitted kitchen with a large pantry cupboard, with access to a ground floor shower room and also to a rear porch for storage. At the rear is an enclosed hard standing yard, with gated side access from the driveway that offers parking for one car and seated within the rear garden is a workshop providing useful space for storage. A split level landing provides access to four first floor bedrooms and the bathroom.
Porch/Hallway
Lounge
4.00 x 3.80 (13'1" x 12'5")
Sitting Room
4.00 x 3.10 (13'1" x 10'2")
Dining Room
4.50 x 3.20 plus bay (14'9" x 10'5" plus bay)
Kitchen
4.20 x 2.70 (13'9" x 8'10")
Shower Room
1.20 x 2.70 (3'11" x 8'10")
Landing
Bedroom One
4.00 x 5.20 (13'1" x 17'0")
Bedroom Two
3.90 x 3.10 (12'9" x 10'2")
Bedroom Three
2.80 x 2.30 (9'2" x 7'6")
Bedroom Four
2.70 x 2.30 (8'10" x 7'6")
Bathroom
2.60 x 2.10 (8'6" x 6'10")
Garden & Workshop
Agent Note
Parking: off street parking is available with this property
Heating & Hot Water: both are provided by a gas fired boiler.
Mobile & Broadband: we understand mobile and broadband (fibre to the premises) are available. For more information on providers, predictive speeds and best mobile coverage, please visit Ofcom checker.
Council tax band C.
The property is connected to mains drainage and mains gas.
Energy Efficiency and Environmental Impact

Although these particulars are thought to be materially correct their accuracy cannot be guaranteed and they do not form part of any contract.
Property data and search facilities supplied by www.vebra.com

