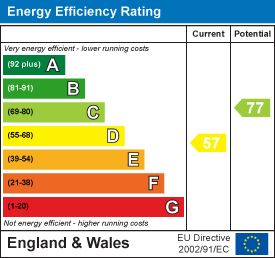
Bury & Hilton
Tel: 01538 383344
Fax: 01538 371314
6 Market Street
Leek
Staffordshire
ST13 6HZ
Garden Street, Leek
Offers In The Region Of £235,000
3 Bedroom House - Townhouse
- Exceptional Mid Town-House
- Three Bedrooms Plus Home Office / Study
- Beautifully Presented Throuhgout
- Highly Convenient Location For Town & Amenities
- Gas Central Heating & Upvc Double Glazing
- Forecourted & Good Sized Rear Garden Area
- An Ideal Family Purchase
- Many Original Features
- Two Reception Rooms
- Viewing Highly Recommended
* This exceptional mid-town house offers excellent sized family accommodation over three floors and has been improved to the highest of standards by the current vendors.
* The property is located in a highly convenient position for the town centre and other amenities and also being in the catchment area for the popular schools in Westwood.
* The beautifully presented property boasts many original features and benefits from Upvc double glazing, gas fired central heating, forecourted area and a pleasant sized low maintenance rear garden area.
* Accommodation briefly comprises: Entrance Hall with feature tiled flooring, Living Room with log burner, Dining Room with double doors to rear garden area, a fabulous fitted Kitchen with integrated appliances and spacious Utility Room / Cloakroom to the ground floor. Landing Area, Master Bedroom, Bathroom with bath and separate shower cubicle and Home office / Study to the first floor. Landing Area and two Bedrooms are located on the top floor.
* An immaculate family home of which an internal inspection is essential.
Entrance Hall
Feature tiled floor. Coving. Stairs off. Radiator. Panelling to walls.
Living Room
3.66m x 3.15m (12'0" x 10'4")Wood flooring. Feature log burner. Bay window. Coving. Radiator. Meter cupboard.
Dining Room
4.17m x 3.84m (13'8" x 12'7")Coal effect gas fire with feature surround. Double doors to rear garden area. Radiator. Feature tiled floor. Wall light point x 2. Gas meter. Built-in storage cupboard. Access to:
Kitchen
3.05m x 2.41m (10'0" x 7'10")Range of fitted wall and base units. Stainless steel sink unit with drainer, rinser bowl and mixer tap. Integrated fridge / freezer. Gas hob with extractor unit above and oven and grill below. Radiator. Laminate flooring. Spotlights.
Utility Room / Cloakroom
2.67m x 1.60m (8'9" x 5'2")Base storage units. Stainless steel sink bowl, rinser bowl and mixer tap. Work tops. Radiator. W.c. Wash basin. Laminate flooring.
Landing Area
Stairs off.
Master Bedroom
4.17m x 3.66m (13'8" x 12'0")Cast iron radiator. Feature fire place.
Bathroom
3.15m x 2.34m (10'4" x 7'8")Bath with shower attachment. Double shower cubicle with two shower attachments. Wash basin. W.c. Heated towel rail. Laminate flooring. Spotlights.
Home Office / Study
3.15m x 1.73m (10'4" x 5'8")Radiator. Spotlights. Bespoke range of fitted storage units, display cabinets, shelving and filing cabinets.
Landing Area
Access to:
Bedroom
4.19m x 3.28m (13'8" x 10'9")Radiator. Exposed wood flooring. Feature fire place. Window to front.
Bedroom
4.19m x 3.20m (13'8" x 10'5")Radiator. Exposed wood flooring. Feature fire place. Built-in storage cupboard with access to loft space. Sky-light window.
Outside
Forecourted area. Excellent sized low maintenance rear garden area, storage shed.
Energy Efficiency and Environmental Impact

Although these particulars are thought to be materially correct their accuracy cannot be guaranteed and they do not form part of any contract.
Property data and search facilities supplied by www.vebra.com





























