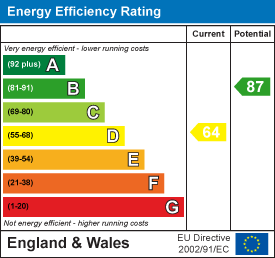
27 Market Place
Hatfield
Hertfordshire
AL10 0LJ
Tollgate Road, Colney Heath
Guide Price £465,000
3 Bedroom House - End Terrace
- Three bedroom family home requiring some modernisation
- Great potential to extend (Stpp)
- Detached home office/garden room
- Short walk to village school & shops
- Chain free with immediate vacant possession
- Lounge, separate dining room, study & kitchen
- Three first floor bedrooms & bathroom/wc
- "Worcester" gas fired combination boiler & double glazing
- 80ft garden to the rear with rear access
- Rear access with potential for further parking or garage (Stpp)
Guide Price £465.000-£475.000
Three bedroom, three reception room family home with detached home office, situated in the popular village of "Colney Heath" just a short walk from the village school and shops.
Requiring some modernisation and offering tremendous potential to extend (Stpp), this chain free family home offers the chance to create your own home and briefly comprises of; entrance hall, lounge and separate dining room, study with potential to convert to a ground floor wc, kitchen with built in appliances, three first floor bedrooms, bathroom/wc. The house is double glazed and has gas radiator central heating via a "Worcester" combination boiler.
Outside there is an 80ft garden to the rear with rear access to the private driveway, this could be extended into the foot of the garden for further parking, there is also space to build a garage (Stpp). Within the rear garden is a detached brick built home office/garden room with a wc. The front is set back from the road, this could also be used as a driveway (Stpp)
Please call our team on 01707 270777 for further details.
Entrance Hall
Double glazed entrance door and window to front, stairs to first floor, cloaks cupboard, opening to:
Lounge
3.51m x 3.51m (11'6 x 11'6)Double glazed window to front, radiator, shelved recesses, recessed down lights, fireplace, opening to dining room, door to study.
Study
Double glazed window to side, This room has the potential to converted to a ground floor wc.
Dining Room
3.51m x 3.10m (11'6 x 10'2)Double glazed window to rear, door to rear lobby, radiator, recessed down lights, opening to kitchen
Kitchen
3.51m x 2.01m (11'6 x 6'7)Requiring updating and comprising of wall and base units, complimentary work surfaces and tiled splash backs, thermoplastic sink/drainer, built in 4 ring gas hob with oven under and extractor hood over, space for fridge/freezer, plumbing for washing machine, double glazed window to side and rear.
Gallery Landing
Access to loft, doors to:
Bedroom One
3.51m x 3.00m (11'6 x 9'10)Double glazed window to rear, radiator, wood effect flooring.
Bedroom Two
3.51m x 2.79m (11'6 x 9'2)Double glazed window to front, radiator, wood effect flooring.
Bedroom Three
2.13m x 1.98m (7 x 6'6)Double glazed window to rear, radiator, wood effect flooring.
Bathroom/wc
"P shaped shower bath with mixer tap, shower over and glazed screen, vanity wash basin with mixer tap and storage under, dual flush wc, complimentary wall tiling, laminate flooring, heated towel rail, bulkhead cupboard housing "Worcester" gas fired combination boiler, double glazed window to front.
Front Garden
Graveled, flower and shrub beds, various bushes and evergreens, path to front, gate to side leading to the rear garden.
80ft Rear Garden
Approximately 80ft and offering great potential to extend into (Stpp). patio area, lawn, bushes and evergreens, gate to side leading to the front, gate to rear giving access to the driveway, also providing potential for further parking or a garage to the foot of the garden which is accessed from the rear.
Home Office/Garden Room
Insulated and sound proofed, triple glazed entrance door to front and triple glazed window to side, two wall mounted electric heaters, recessed down lights, door to a separate wc with sink.
Energy Efficiency and Environmental Impact

Although these particulars are thought to be materially correct their accuracy cannot be guaranteed and they do not form part of any contract.
Property data and search facilities supplied by www.vebra.com



























