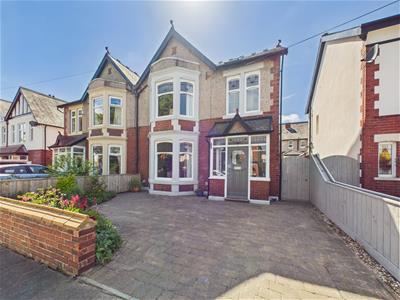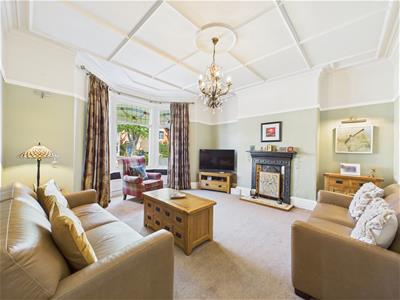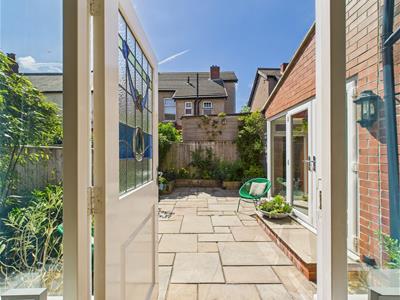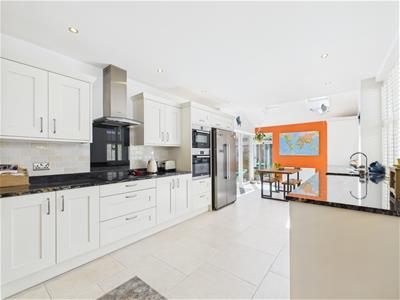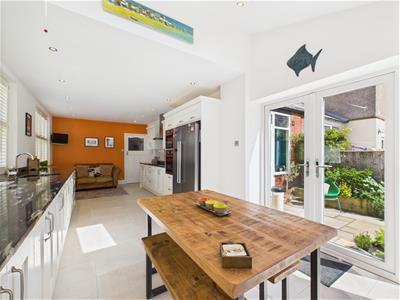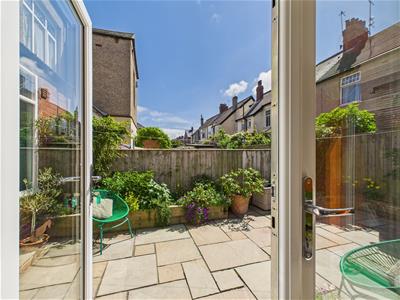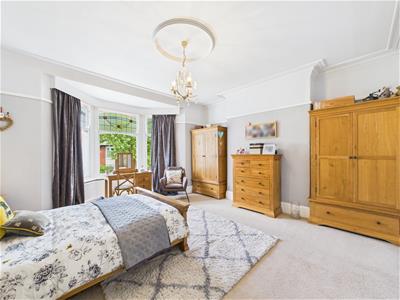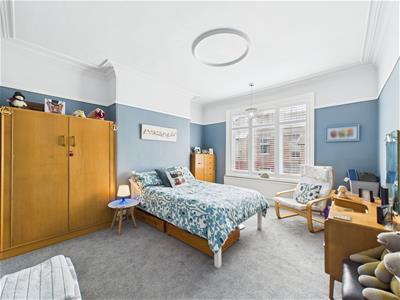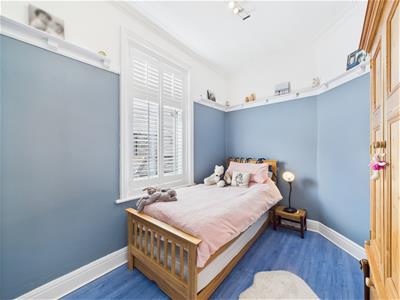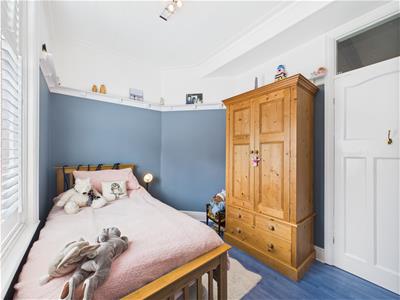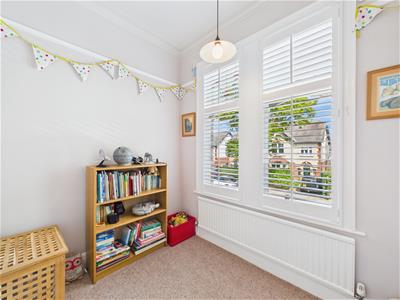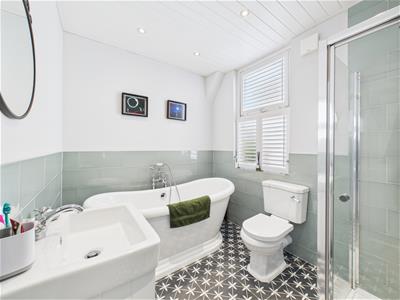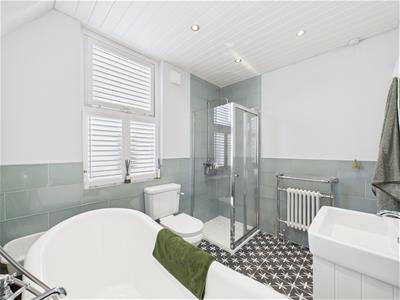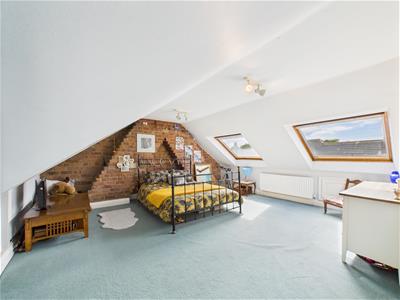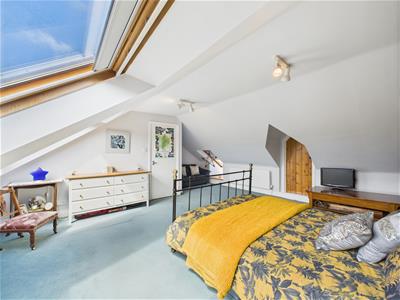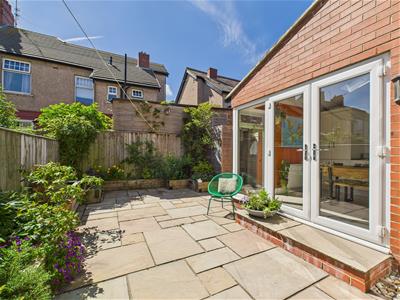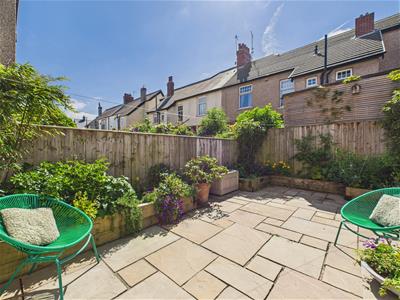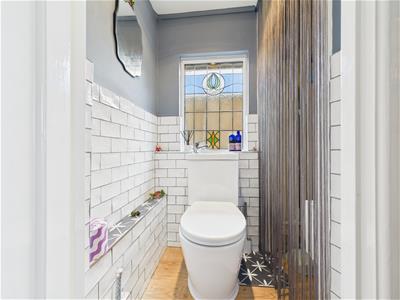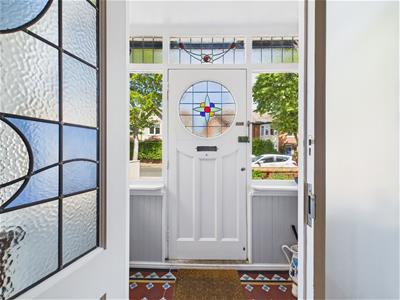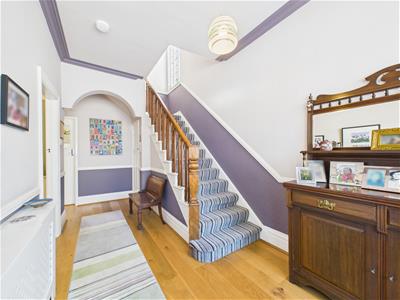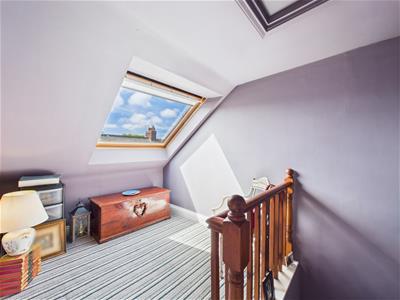
11 Front Street
Tynemouth
Tyne & Wear
NE30 4RG
Evesham Avenue, Whitley Bay
Asking Price £575,000 Sold (STC)
4 Bedroom House - Semi-Detached
- FOUR GENEROUS BEDROOMS PLUS HOME OFFICE
- SET ACROSS THREE FLOORS
- EXTENDED SEMI DETACHED FAMILY HOME WITH PERIOD FEATURES THROUGHOUT
- WEST FACING REAR GARDEN
- DRIVEWAY PARKING FOR TWO CARS
- TWO AMPLE RECEPTION ROOMS
- CONTEMPORARY KITCHEN DINER WITH INTEGRAL APPLIANCES
- SIZEABLE MODERN BATHROOM WITH ROLL TOP BATH AND RAINFALL SHOWER
- WALKING DISTANCE OF WHITLEY BAY SEAFRONT
- CLOSE PROXIMITY TO EXCELLENT LOCAL SCHOOLS, TRANSPORT LINKS AND AMENITIES
BRIGHT AND SPACIOUSLY EXTENDED FOUR BEDROOM SEMI DETACHED PERIOD HOME IDEALLY SITUATED WITHIN A HIGHLY SOUGHT AFTER AREA IN WHITLEY BAY
Brannen & Partners welcome to the market this stunning extended four bedroom semi detached property, ideally situated within the heart of Whitley Bay. Boasting spacious accommodation across three floors and period touches throughout, the home benefits from four generous bedrooms plus an office space, two ample reception rooms, extended open plan contemporary kitchen diner, sizeable modern bathroom and downstairs WC, complete with sunny west facing rear garden and paved front garden providing off street parking for two cars.
Briefly comprising: Practical entrance porch with original stained glass doors leads directly into the spacious hallway. Complete with under stairs WC housing integral storage, the inviting hallway provides access to all principal rooms of the ground floor, as well as stairs to the first floor. Throughout the property, period features have been restored to a modern standard, such as triple glazed stain glass windows, ceiling covings and original doors.
Positioned to the front of the property, the living space is filled with natural light, due to the large bay window featuring stained glass inserts. Furnished with an original decorative fireplace, period ornate ceiling cornicing, rose and picture rail, the space has been modernised whilst retaining the original charm.
Moving into the rear of the home, the dining room mirrors the design of the first reception space, with the addition of a log burning stove and stained glass door leading out to the rear garden.
Sitting adjacent, the substantial contemporary kitchen diner truly is the heart of the home, as it incorporates a snug area and dining space, finished with plantation shutters. Presenting a classic cream design framed with granite worktops, the seamless kitchen houses a variety of wall, base and drawer units, as well as an integral induction hob, double eye level oven, extractor hood and dishwasher, as well as designated space for an American style fridge freezer and washing machine. Tucked to the rear of the kitchen, skylights and French doors create a wonderfully light and social space for family dining, available with direct access to the rear garden.
Upon the first floor, three of the four bedrooms, office and family bathroom are accessible via the open landing, whilst stairs lead to the second floor. Two of the three bedrooms and the office house plantation shutters to the windows, whilst the primary bedroom benefits from a large bay window with stained glass inserts. Sizeable and modern in design, the family bathroom offers a stylish design of muted sage green and white paired with monochrome floor tiling. Furnished with a freestanding roll top bath, rainfall walk in shower, Victorian style heated towel rail, WC and vanity wash basin with storage beneath.
Converted by the current owners, the second floor incorporates a large landing space with Velux window, large enough to be an ideal home office space, as well as a considerable final bedroom. Fitted with multiple Velux windows and an integral storage cupboard, the bedroom is generously sized to accommodate a variety of furniture and layouts.
Externally to the rear, the well sized west facing garden offers a peaceful and sunny outdoor space to unwind. Fully paved and furnished with space for various planters, the low maintenance space bears round to house a wood store and ample garden shed, alongside gate access to the front of the property. Similarly, the front of the home is also fully paved aside a small flower bed, ensuring off street parking for two cars.
Situated only a minute's walk from the seafront, the property's location is highly desirable. Whitley Bay is a popular coastal town with highly regarded schools at all levels. There are excellent transport links including the Metro as well as excellent road links in to the city centre. The property is within easy reach of the sea front and Whitley Bay centre with its array of shops, cafes and restaurants.
Hallway
5.28 x 2.43 (17'3" x 7'11")
WC
0.92 x 1.01 (3'0" x 3'3")
Living Room
4.13 x 4.65 (13'6" x 15'3")
Dining Room
5.32 x 3.49 (17'5" x 11'5")
Kitchen Diner
8.08 x 3.22 (26'6" x 10'6")
First Floor Landing
5.16 x 0.97 (16'11" x 3'2")
Bedroom One
4.19 x 4.67 (13'8" x 15'3")
Bedroom Two
4.23 x 3.80 (13'10" x 12'5")
Bedroom Three
2.44 x 3.23 (8'0" x 10'7")
Entrance Porch
0.95 x 2.05 (3'1" x 6'8")
Office
1.91 x 2.41 (6'3" x 7'10")
Bathroom
2.67 x 2.16 (8'9" x 7'1")
Second Floor Landing
3.44 x 2.32 (11'3" x 7'7")
Bedroom Four
5.36 x 4.83 (17'7" x 15'10")
Front & Rear Gardens
Tenure
Freehold
Energy Efficiency and Environmental Impact

Although these particulars are thought to be materially correct their accuracy cannot be guaranteed and they do not form part of any contract.
Property data and search facilities supplied by www.vebra.com
