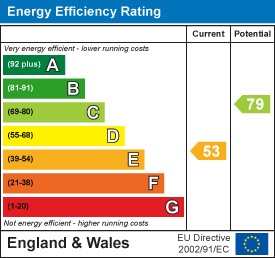
8 Waungron Road
Llandaff
Cardiff
CF5 2JJ
Norbury Road, Fairwater, Cardiff
Offers In Excess Of £280,000 Sold (STC)
3 Bedroom House - Mid Terrace
No chain. A wonderful three bedroom with a loft room, mid-terrace house perfectly set back on this popular street within walking distance to Waungron Station and Fairwater Green.
The light and spacious accommodation briefly comprises: Entrance Hall, Open Plan Lounge/Dining Room and a Fitted Kitchen to the ground floor. To the first floor are Three Bedrooms and a Family Bathroom. Furthermore there are stairs rising to a Loft Room fitted with an En-Suite. The property further benefits from good size rear garden. as well as having a workshop to the rear
Norbury Road is tucked just off St Fagans Road is located close to local shops and amenities of Fairwater Green and the Insole Shops. There are good public transport links via bus and rail to and from Cardiff City Centre making it convenient for commuters. Fairwater Green and Llandaff Village can be found a short distance away. Internal viewings are an absolute must to appreciate this beautiful property.
Entrance
Entered via a composite front door, stairs to the first floor with understairs storage, dado rail, radiator, laminate flooring.
Living Room
Double glazed bay window to the front, double glazed patio door to the rear with windows either side and above, radiators, fireplace (not in use) with wooden mantle and marble hearth, wood laminate flooring.
Kitchen
Double glazed window to the rear and side, double obscure half glazed door the side, wall and base units with worktop over, Range Master cooker with extractor fan above, stainless steel sink and drainer, plumbing for a washing machine and dishwasher, space for fridge, radiator, laminate flooring..
First Floor Landing
Stairs rise from the hall, dado rail, stairs to the second floor.
Bedroom One
Double glazed bay window to the front, radiator, built in wardrobe.
Bedroom Two
Double glazed window to the rear, built in cupboard housing the combination boiler.
Bedroom Three
Double glazed window to the front, radiator.
Bathroom
Double obscure glazed window to the rear, bath with shower over, w.c and wash hand basin, heated towel rail, tiled walls, laminate floor.
Second Floor
Stairs rise from the first floor landing.
Loft Room
Double glazed skylight window to the front and rear.
W/c
Double glazed skykight window to the rear, w.c and wash hand basin.
Rear Garden
A sunny, well-maintained L-shaped garden enclosed by brick wall and fence with a patio, central path flanked by lawn, a rockery with mint, Yucca, and cherry tree, outdoor cold water tap, shed, and a slate path leading to rear access.
Garden Workshop
Insulated wooden workshop with power supplied via extension cable, accessible from the garden with through-access to the rear driveway— a sought after feature ideal for DIY, treatment room, or additional storage
Front
The front garden features a low-rise wall, springtime bluebells and calla lilies, and a central Red Robin tree on a grass patch. A concrete path with low steps leads to the front door, adding character to the space.
Tenure
We h ave been advised by the seller that the property is freehold and the council tax band is D
Disclaimer
Property details are provided by the seller and not independently verified. Buyers should seek their own legal and survey advice. Descriptions, measurements and images are for guidance only. Marketing prices are appraisals, not formal valuations. Hern & Crabtree accepts no liability for inaccuracies or related decisions.
Energy Efficiency and Environmental Impact

Although these particulars are thought to be materially correct their accuracy cannot be guaranteed and they do not form part of any contract.
Property data and search facilities supplied by www.vebra.com




























