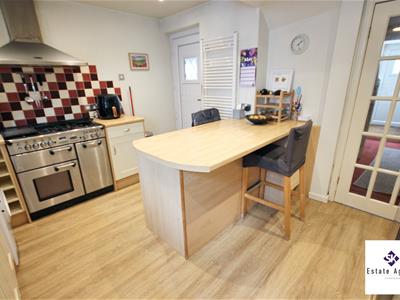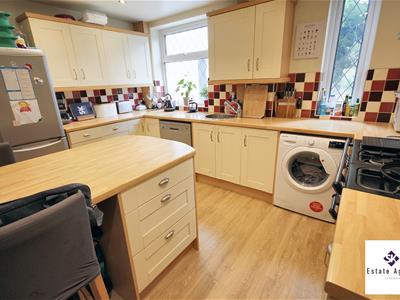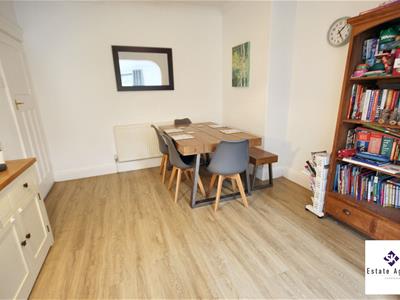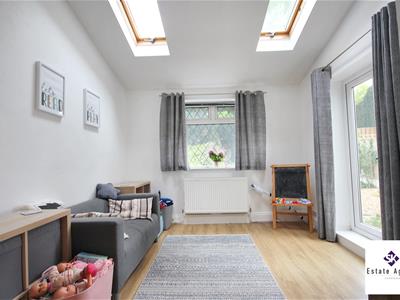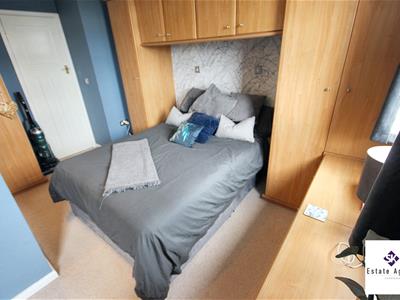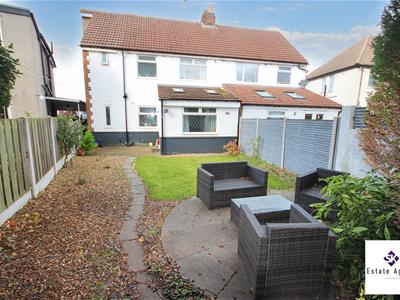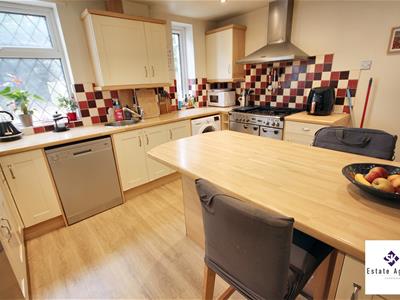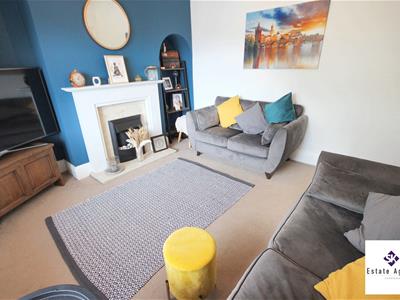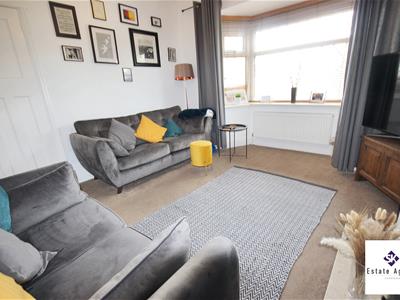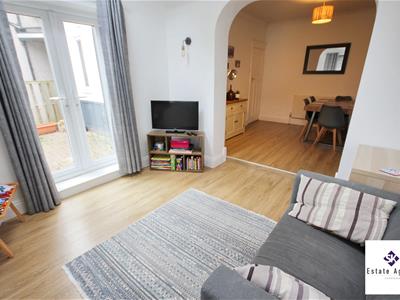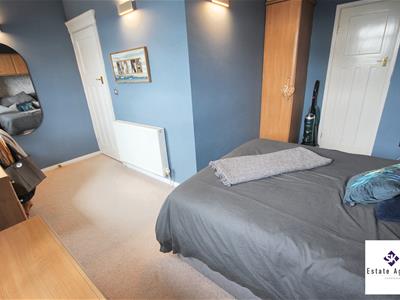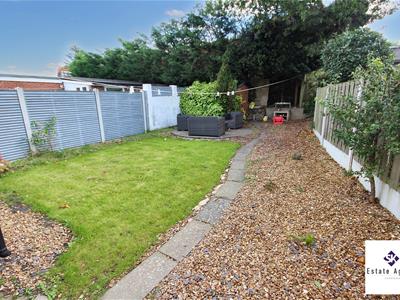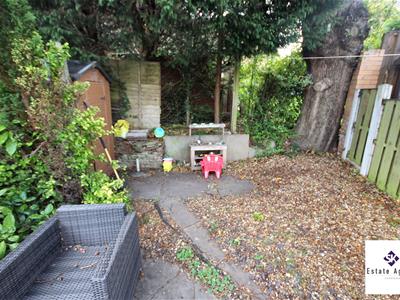
868 Chesterfield Road
Woodseats
Sheffield
S8 0SH
Meadow Head Avenue, Sheffield
Guide Price £300,000 Sold (STC)
3 Bedroom House - Semi-Detached
**Guide Price £300,000 - £325,000**
Virtual Tour Available
SK Estate Agents are pleased to offer to the market for this well presented, three bedroom semi-detached property situated on a quiet road in this popular neighbourhood, located just a short distance from Graves Park, local shops, good schools and St James Retail Park, the property is well served with excellent transport links to Sheffield City Centre and the M1 motorway. Ideally suited to first time buyers and families, the accommodation briefly comprises: entrance hallway, lounge, dining kitchen, extended dining room, three bedrooms, one with en-suite, family bathroom, a private driveway for off-road parking and gardens to the rear. A viewing is highly advised.
Tenure: Leasehold
Entrance
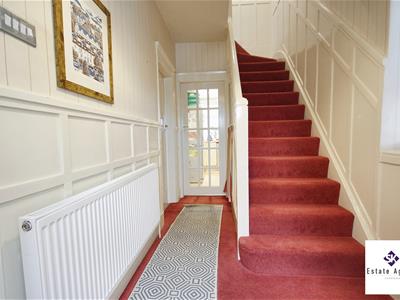 Entrance via UPVC door into porch. Having carpeted flooring, gas central heating radiator, and a useful storage cupboard.
Entrance via UPVC door into porch. Having carpeted flooring, gas central heating radiator, and a useful storage cupboard.
A timber glazed door leads into the entrance hallway which features carpeted flooring and stairs rising to first floor. Having panelled walls, under stairs storage, gas central heating radiator, and side facing UPVC double glazed window.
Lounge
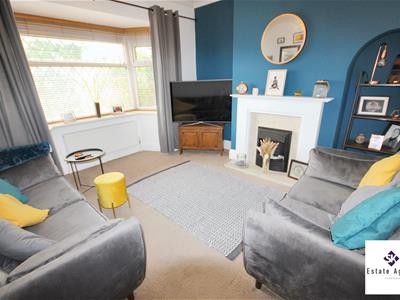 3.47m x 3.89m (11'4" x 12'9")A well presented bay fronted lounge the focal point being the feature fireplace with wooden surround and marble hearth. Having UPVC double glazed window, gas central heating radiator and carpeted flooring.
3.47m x 3.89m (11'4" x 12'9")A well presented bay fronted lounge the focal point being the feature fireplace with wooden surround and marble hearth. Having UPVC double glazed window, gas central heating radiator and carpeted flooring.
Dining Kitchen
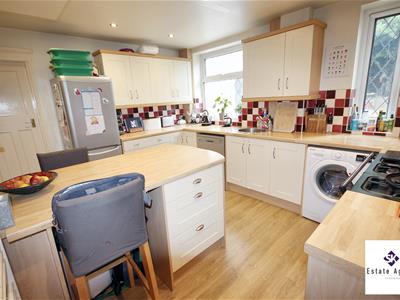 3.89m x 3.29m (12'9" x 10'9")A spacious dining kitchen fitted with a good range of cream wall and base units with wood effect worktops incorporating a stainless steel sink with chrome mixer tap. Having cooker with 5-ring gas hob and space and plumbing for a washing machine, dishwasher and freestanding fridge freezer. There is a useful island with seating, a heated towel rail, laminate flooring, and UPVC double glazed door to the front.
3.89m x 3.29m (12'9" x 10'9")A spacious dining kitchen fitted with a good range of cream wall and base units with wood effect worktops incorporating a stainless steel sink with chrome mixer tap. Having cooker with 5-ring gas hob and space and plumbing for a washing machine, dishwasher and freestanding fridge freezer. There is a useful island with seating, a heated towel rail, laminate flooring, and UPVC double glazed door to the front.
Extended Dining Room
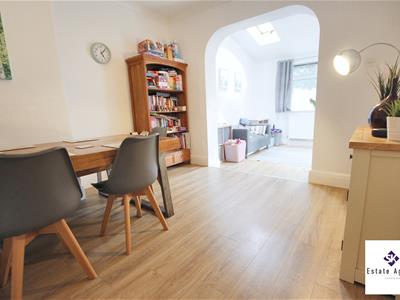 3.22m x 3.40m (10'6" x 11'1")The rear extension creates a large dining space with laminate flooring, two gas central heating radiators, rear facing UPVC double glazed window, and French doors opening onto the rear garden.
3.22m x 3.40m (10'6" x 11'1")The rear extension creates a large dining space with laminate flooring, two gas central heating radiators, rear facing UPVC double glazed window, and French doors opening onto the rear garden.
First Floor Landing
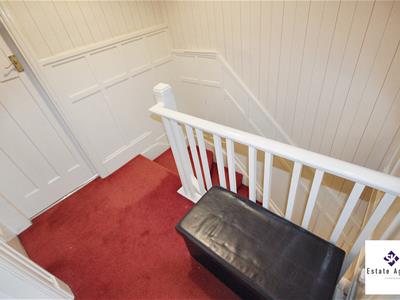 With carpeted flooring and panelled walls.
With carpeted flooring and panelled walls.
Family Bathroom
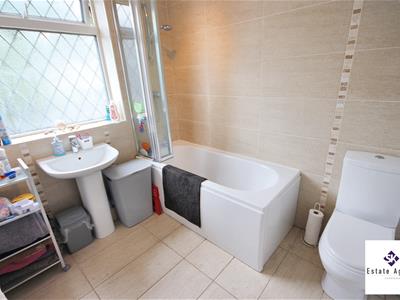 2.07m x 2.42m (6'9" x 7'11")A spacious family bathroom fitted with a white suite comprising low flush WC, pedestal wash hand basin, and bath with thermostatic shower over and concertina screen. Finished with tiled flooring and splashbacks, chrome heated towel rail, and UPVC double glazed obscure glass window.
2.07m x 2.42m (6'9" x 7'11")A spacious family bathroom fitted with a white suite comprising low flush WC, pedestal wash hand basin, and bath with thermostatic shower over and concertina screen. Finished with tiled flooring and splashbacks, chrome heated towel rail, and UPVC double glazed obscure glass window.
Bedroom One
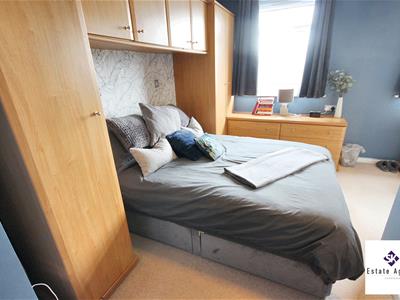 4.46m x 3.99m (14'7" x 13'1")A large, extended double bedroom featuring two front facing UPVC double glazed windows, a range of fitted wardrobes, carpeted flooring, gas central heating radiator, and access to a private en-suite.
4.46m x 3.99m (14'7" x 13'1")A large, extended double bedroom featuring two front facing UPVC double glazed windows, a range of fitted wardrobes, carpeted flooring, gas central heating radiator, and access to a private en-suite.
En-Suite Bathroom
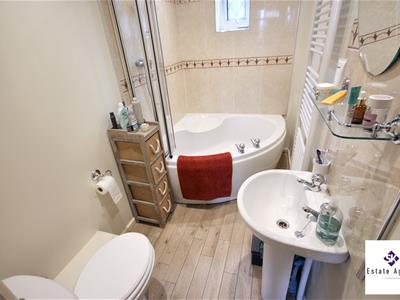 1.41m x 2.67m (4'7" x 8'9")Fitted with a white suite including a low flush WC, pedestal wash hand basin, and large corner bath with thermostatic shower and screen. Also having tiled flooring, tiled splashbacks, heated towel rail, and rear facing UPVC double glazed window.
1.41m x 2.67m (4'7" x 8'9")Fitted with a white suite including a low flush WC, pedestal wash hand basin, and large corner bath with thermostatic shower and screen. Also having tiled flooring, tiled splashbacks, heated towel rail, and rear facing UPVC double glazed window.
Bedroom Two
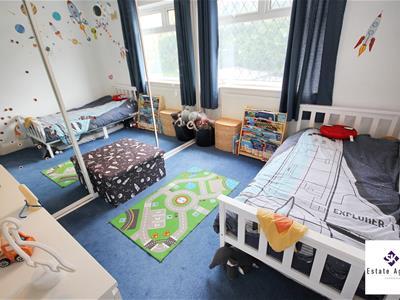 2.70m x 3.38m (8'10" x 11'1")Rear facing double bedroom having fitted mirrored wardrobes, carpeted flooring, gas central heating radiator, and UPVC double glazed window.
2.70m x 3.38m (8'10" x 11'1")Rear facing double bedroom having fitted mirrored wardrobes, carpeted flooring, gas central heating radiator, and UPVC double glazed window.
Bedroom Three
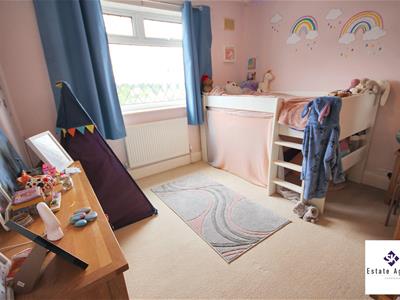 3.34m x 3.28m (10'11" x 10'9")Front facing and having carpeted flooring, gas central heating radiator, and UPVC double glazed window.
3.34m x 3.28m (10'11" x 10'9")Front facing and having carpeted flooring, gas central heating radiator, and UPVC double glazed window.
Outside
To the front of the property lies a brick-paved driveway providing off-road parking for multiple vehicles.
To the rear lies a private and low maintenance garden with fencing and a paved patio seating area.
Energy Efficiency and Environmental Impact

Although these particulars are thought to be materially correct their accuracy cannot be guaranteed and they do not form part of any contract.
Property data and search facilities supplied by www.vebra.com

