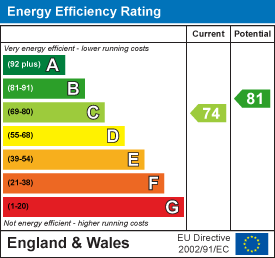
Smith & Friends
Tel: 01642 762944
Barwick Lodge
Ingleby Way
Ingleby
Barwick
TS17 0RH
Arundel Court, Ingleby Barwick, Stockton-On-Tees
£275,000 Sold (STC)
5 Bedroom House - Detached
- Chain Free Sale
- Ideal Family Home
- Large South Facing Rear Garden
- Situated within the Sought After Area of 'The Rings'
- Double Width Driveway
- Four Double Bedrooms
- Single Integral Garage
*** CHAIN FREE FAMILY HOME ***
*** IDEAL FAMILY HOME ***
NEW TO THE MARKET, with Smith & Friends, this five bedroom detached family home, situated within the sought after area of the 'Rings', Ingleby Barwick, within close proximity to local amenities and schools. Located within a cul-de-sac and offered for sale chain free.
The property briefly comprises of; Entrance Hallway, Spacious Living Room with Bay Window, Leading to a Separate Dining Area, Kitchen / Breakfast Room, Utility Room and Ground Floor WC.
The first floor provides a Spacious Landing, Master Bedroom with Bay Window and En-Suite Shower Room, Four Further Bedrooms (Three Doubles and One Single Bedroom) and a Family Bathroom.
Externally the property has a Double Driveway with access to a Single Garage at the front, with large Rear Garden with Well Maintained Lawn, benefitting from being Westerly Facing.
For a viewing contact SMITH & FRIENDS - Estate Agents Ingleby Barwick, Early viewing is highly recommended.
GROUND FLOOR
Entrance Hall
4.57m x 1.84m (14'11" x 6'0")
Living Room
4.65m x 3.40m (15'3" x 11'1")
Dining Room
3.00m x 2.96m (9'10" x 9'8")
Kitchen
3.01m x 3.55m (9'10" x 11'7")
Utility Room
1.87m x 1.64m (6'1" x 5'4")
Downstairs WC
1.09m x 1.63m (3'6" x 5'4")
FIRST FLOOR
Landing
1.52m x 2.79m (4'11" x 9'1")
Bedroom 1
4.15m x 3.44m (13'7" x 11'3")
En-Suite
2.01m x 1.79m (6'7" x 5'10")
Bedroom 2
3.40m x 2.89m (11'1" x 9'5")
Bedroom 3
3.01m x 2.85m (9'10" x 9'4")
Bedroom 4
3.61m x 3.05m (11'10" x 10'0")
Bathroom 5
1.99m x 2.25m (6'6" x 7'4")
Family Bathroom
1.70m x 2.85m (5'6" x 9'4")
SINGLE INTEGRAL GARAGE
5.50m x 2.75m (18'0" x 9'0")
Energy Efficiency and Environmental Impact

Although these particulars are thought to be materially correct their accuracy cannot be guaranteed and they do not form part of any contract.
Property data and search facilities supplied by www.vebra.com














