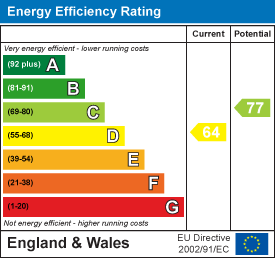
Atton Place
32 Eastgate
Lincoln
Lincolnshire
LN2 1QA
Cecil Street, Lincoln
£1,150 p.c.m. To Let
2 Bedroom House
- Uphill location
- 2 reception rooms
- Conservatory
- 2 bedrooms
- Off street permit parking
- Unfurnished
Introduction
Mount and Minster are delighted to bring to the market, this spacious two bedroom unfurnished terraced house, located in uphill Lincoln. It is perfectly situated and is walking distance to the historic quarter being just off Bailgate. The property briefly comprises of two bedrooms, family bathroom, two reception rooms, conservatory, kitchen, private passageway, front and rear garden.
Location
Located Uphill on the edge of the popular cathedral quarter. Here residents enjoy excellent shopping facilities in the Bailgate and are within easy reach of the City centre, Lincoln Cathedral and Lincoln Castle. There are infant schools at Eastgate and Mount Street, a junior school at Westgate and secondary schools at Yarborough Road and Wragby Road. Private schooling is also available at Lincoln Minster Preparatory and Senior Schools. Also within walking distance are Lindum Sports Club and Eastgate Tennis, Squash and Bowls Club.
The city of Lincoln is one of England's most historic cities, with the impressive Norman castle and one of the finest medieval cathedrals in Europe. The city also benefits from two well-regarded universities, a fantastic entertainment district and a wealth of bars and restaurants. The property is situated on the edge of the historic Bailgate area of Lincoln, a popular part of the city with picturesque streets and historic interest, as well as having a superb selection of amenities, schools and excellent transport links. The A15 and the A46 roads provide direct access to the north and south of the county. There are also direct trains to London and Edinburgh from Newark, within easy reach of Lincoln.
Entrance Passageway
Access from the front garden through your own private passageway that gives access to the entrance hall and rear garden.
Entrance hall
Access from passageway which leads to the two reception rooms and the stairs to the first floor.
Front reception room
3.60 x 3.67 (11'9" x 12'0")Access from the hallway leads to the front facing reception room, carpeted floor, double glazed wooden framed sash style window with built in wooden shutters, radiator, 2 built in cupboards with shelves over, decorative capped gas fire and surround, ceiling light.
Rear reception room
3.60 x 3.74 (11'9" x 12'3")Access from the hallway leads to the rear reception room, carpeted floor, uPVC double glazed window, radiator, decorative capped coal effect gas fire, ceiling light, under stairs cupboard with shelf and coat pegs.
Kitchen
2.12 x 4.07 (6'11" x 13'4")Access from the rear reception room, the kitchen has a range of modern wooden shaker style cupboards and drawers with marble work surface over with inset drainage grooves for the sink. It comprises of a built in cooker hood, ceramic hob, double oven, white ceramic sink with mixer tap, behind decor panel fridge freezer, washing machine and slimline dishwasher. Wood effect tiled floor, white uPVC double glazed window and rear door and ceiling mounted spotlights.
Conservatory
2.53 x 4.46 (8'3" x 14'7")Access via double doors from the kitchen and leads to a bright conservatory with full height white uPVC double glazed door and windows to two walls, wood effect tiled floor, radiator and 2 wall lights.
Stairs/landing
Giving access to the two bedrooms, bathroom. Carpeted floor and ceiling light.
Front bedroom
4.60 x 3.76 (15'1" x 12'4")Access from the landing leads to the front bedroom with a range of built in wardrobes and built in corner cupboard, full length mirror, 2 wooden framed double glazed sash style windows with built in wooden shutters, radiator, carpeted floor, pull cord, ceiling light and ceiling mounted spotlights.
Bathroom
Access from the landing leading to the bathroom that consists of a tiled shower enclosure, corner bath with mixer tap, wash hand basin and low level WC inset into a range of storage cupboards, wooden worktop and fitted mirror. Tiled floor, white uPVC double glazed window, kickboard fan heater and ceiling mounted spotlights.
Rear bedroom
1.98 x 4.09 (6'5" x 13'5")Access form the landing leads to bedroom two that has built in sliding wardrobes to one end of the room, white uPVC double glazed window, radiator, carpeted floor and ceiling light.
Outside
To the front it is a low maintenance tiled courtyard. To the rear it is a split level, block paved to the top section leading to a low brick wall surround courtyard area (currently this is decked but this is going to be removed).
EPC
EPC rating D
Council tax
Council tax band B
Services
Mains gas, electricity and water.
Particulars
Drafted following clients' instructions of May 2025
Viewings
By prior arrangement with the sole agents (01522 716204)
Energy Efficiency and Environmental Impact

Although these particulars are thought to be materially correct their accuracy cannot be guaranteed and they do not form part of any contract.
Property data and search facilities supplied by www.vebra.com








