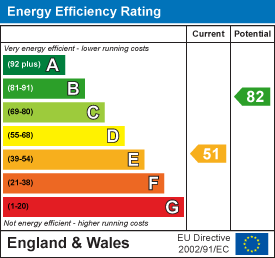.png)
119 George V Avenue
Worthing
West Sussex
BN11 5SA
Heene Place, Worthing
Guide price £365,000
2 Bedroom House - Detached
Tucked away in a peaceful spot near West Worthing Seafront, this charming two-bedroom cottage-style home combines the best of coastal, countryside, and town living. Its deceptively spacious layout includes two reception rooms and a bright conservatory on the ground floor, with two generously sized double bedrooms upstairs.
The home offers plenty of potential for further improvement, including the possibility of converting the integrated garage to increase both living space and value. With excellent transport links to London, sought-after schools nearby, and a relaxed, vibrant atmosphere, this is a rare opportunity not to be missed.
Inside, the home is naturally light thanks to its east, south, and west-facing windows, complemented by the conservatory to the rear. The décor is neutral and well-presented throughout, offering a blank canvas for you to personalise to your taste
At the front, the spacious sitting room is bathed in morning light from a wide picture window and benefits from high ceilings. The adjacent dining area flows into the kitchen, which is fitted with stylish, well-maintained units and has ample room for freestanding appliances. The conservatory spans the width of the home, creating a versatile third living space, perfect for relaxing or entertaining.
Upstairs, both bedrooms are spacious doubles with room for king-size beds and additional furniture. They feature soft carpeting and double-glazed windows for a peaceful night's sleep. The bathroom is fitted with a full suite, including a shower over the bath, and is finished in timeless, neutral tiling.
The rear garden is accessible via the conservatory or side gate—ideal for bringing in bikes, shopping, or garden tools. The property includes off-street parking for two cars on the forecourt, plus the garage which could also serve as a workshop or extra storage.
Located just off Rowlands Road, Heene Place enjoys easy access to local shops, the town centre, and mainline train services.
Entrance hall
Living room
4.19m x 3.89m (13'9 x 12'9)
Dining room
3.91m x 3.10m (12'10 x 10'2)
Conservatory
4.09m x 3.00m (13'5 x 9'10)
Kitchen
3.10m x 1.78m (10'2 x 5'10)
Stairs to first floor landing
Bedroom one
5.79m x 3.10m (19'0 x 10'2)
Bedroom two
3.58m x 3.28m (11'9 x 10'9)
Bathroom
Garage
5.38m x 2.79m (17'8 x 9'2)
Energy Efficiency and Environmental Impact

Although these particulars are thought to be materially correct their accuracy cannot be guaranteed and they do not form part of any contract.
Property data and search facilities supplied by www.vebra.com
















