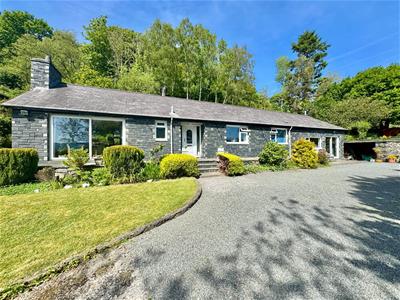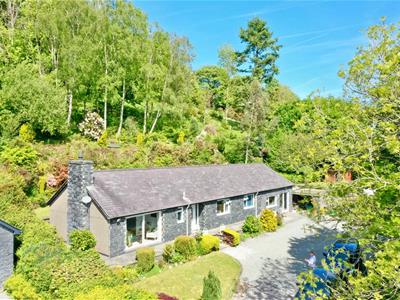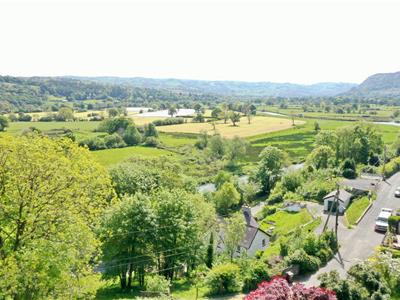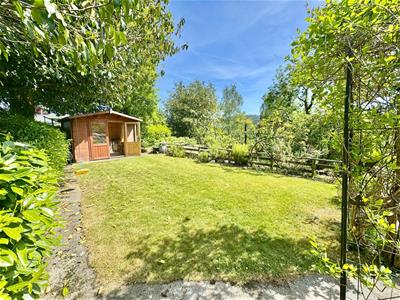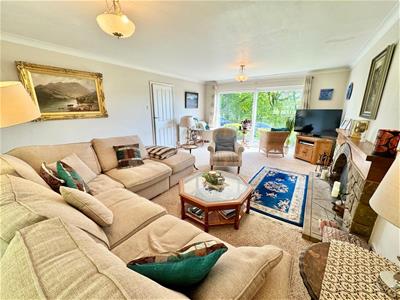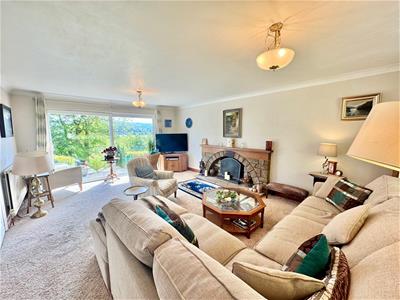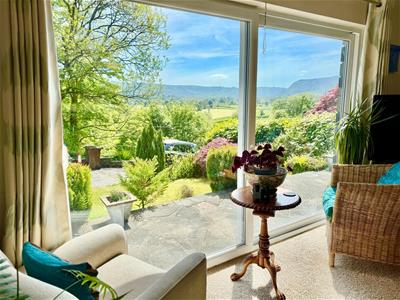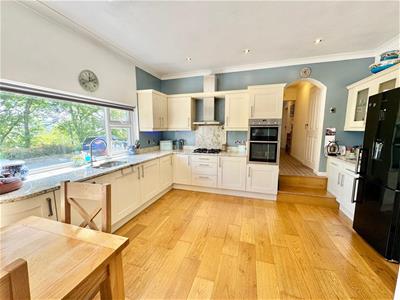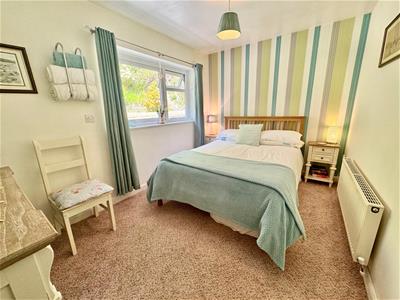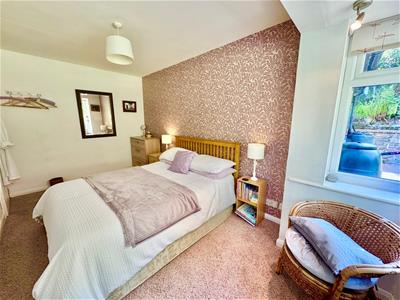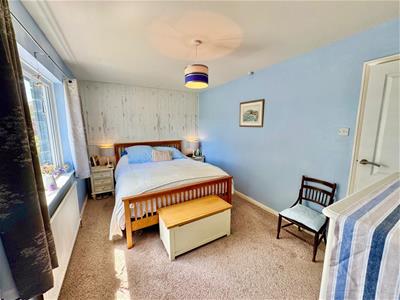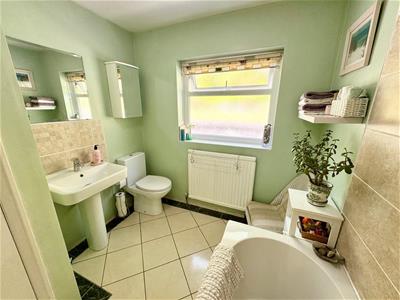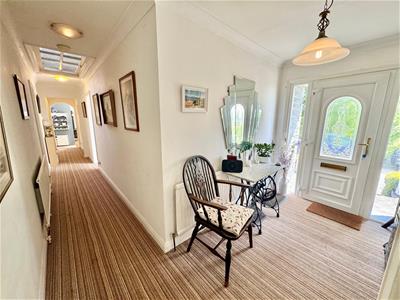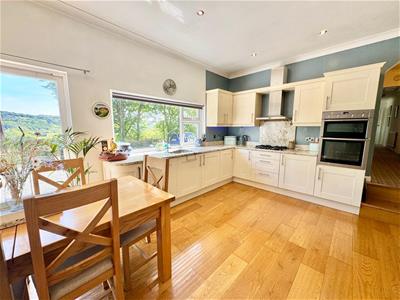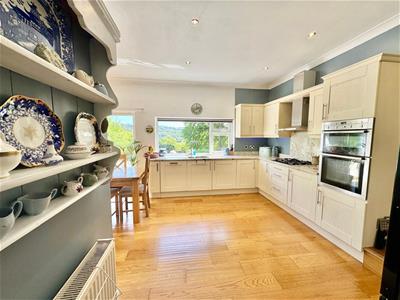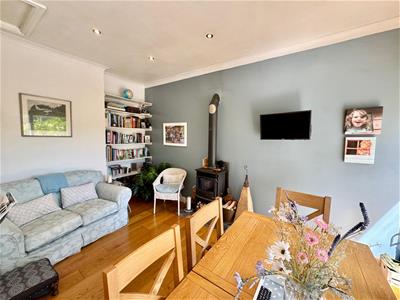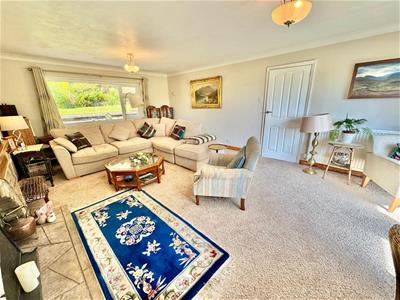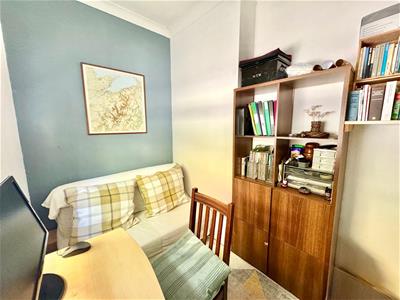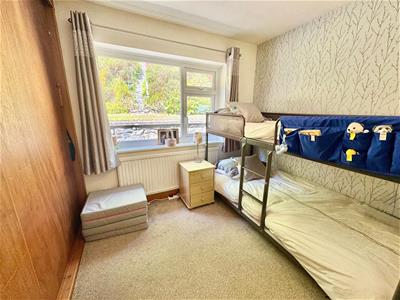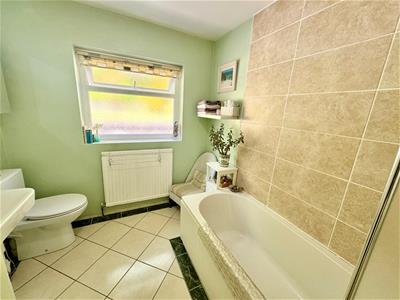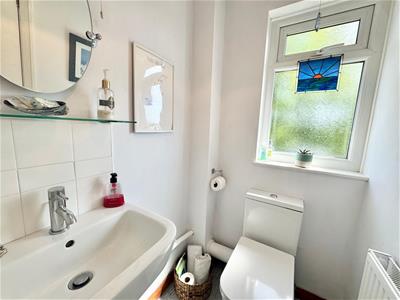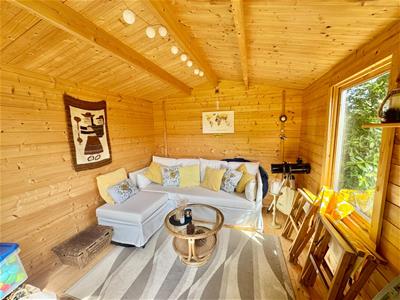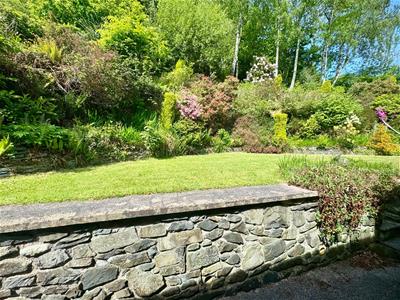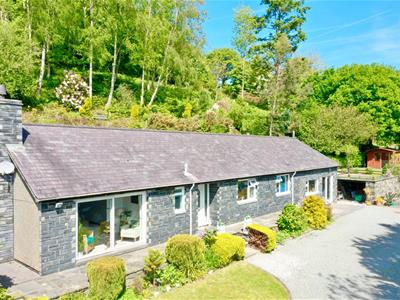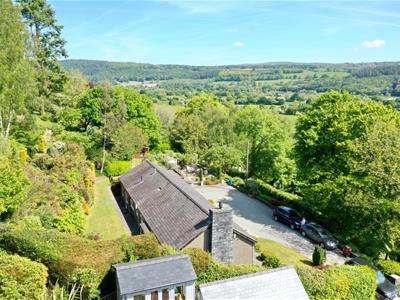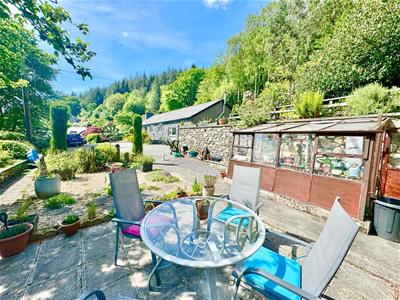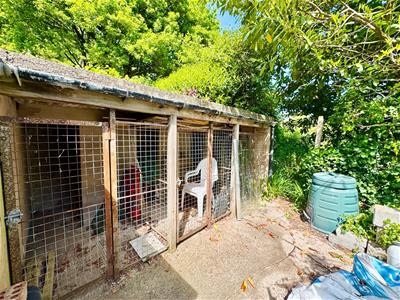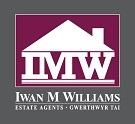
5 Denbigh Street
Llanrwst
Conwy
LL26 0LL
Trefriw Terrace, Trefriw
£549,000
4 Bedroom Bungalow - Detached
A substantial, beautifully presented 4 bedroom detached bungalow, occupying a delightful semi rural edge of Village setting, enjoying extensive Valley views.
VIEWING RECOMMENDED.
Bryn Gwyllt is an individually designed and built 4 bedroom detached home, set in substantial beautifully maintained gardens on the edge of the Village. The property benefits from a large driveway, providing ample off road parking, attractive tiered gardens, extensive views across the Conwy Valley, attractive modern kitchen with granite worktops and integrated appliances, en-suite master bedroom, gas fired central heating.
Affording Reception Hall, Lounge, large Dining Kitchen and Sitting Room, Utility Room, Cloakroom, Study, 4 bedrooms (master en-suite), family Bathroom.
Covered Front Entrance
uPVC double glazed front door and window leading to Reception Hall, two radiators, coved ceiling, telephone point, skylight window.
Cloak Room
Low level w.c. pedestal wash handbasin, radiator, shaver and light point, cloak/store cupboard.
Lounge
6.42m x 4.26m (21'0" x 13'11")Feature stone fireplace surround with inset grate, random tiled hearth and timber overmantel, radiator, uPVC double glazed large sliding double glazed doors opening onto front enjoying extensive panoramic views across the Valley. uPVC double glazed window to rear.
Across Hallway
Step leading down to:
Dining Kitchen and Sitting area
6.0m x 4.53m (19'8" x 14'10")Kitchen - Fitted range of modern base and wall units, four ring gas hob with canopy stainless steel extractor above, split level double oven and grill, granite worktops with moulded drainer, inset 1.5 bowl sink with mixer tap, space for fridge/freezer, radiator, oak flooring. uPVC double glazed window overlooking front.
Dining and sitting area with cast iron glazed fronted log burning stove, slate hearth, coved ceiling, inset spotlighting, sliding patio doors leading onto front of property enjoying extensive views. Doorway leading through to rear utility.
Utility
3.26m x 2.0m (10'8" x 6'6")Wall mounted Worcester central heating boiler, base and wall units, inset sink, plumbing for automatic washing machine, space for fridge, uPVC double glazed rear door, cloak hooks. Doorway leading to rear Study.
Study
2.74m x 1.97m maximum (8'11" x 6'5" maximum)Wall mounted electric heater, uPVC double glazed window, coved ceiling.
Bedroom 1
4.23m x 2.74m (13'10" x 8'11")uPVC double glazed window overlooking front enjoying views, radiator. Walk in dressing room and en-suite.
Dressing Room
2.74m x 3.22m (8'11" x 10'6")Dressing area with built in wardrobes with mirror fronted doors, radiator. Sliding pocket door leading to en-suite Shower Room, large shower enclosure with sliding glazed door, pedestal wash handbasin, low level w.c. coved ceiling, wall mounted ladder style heated towel rail.
Bedroom 2
4.37m x 2.46m (14'4" x 8'0")Into square bay overlooking rear of property, radiator, views overlooking rear garden.
Bedroom 3
3.59m x 2.52m (11'9" x 8'3")Radiator, uPVC double glazed window overlooking rear.
Bathroom
Three piece suite comprising panelled bath with electric shower above, low level w.c. pedestal wash handbasin, radiator, wall tiling, uPVC double glazed window overlooking rear, built in cylinder and airing cupboard.
Bedroom 4
2.69m x 2.59m (8'9" x 8'5")Range of built in wardrobes along one wall with sliding doors, uPVC double glazed window overlooking rear, radiator.
Outside
The property is situated in a delightful slightly elevated position on the edge of the Village, set in substantial grounds with tiered level gardens, large driveway providing ample off road parking, lawned garden areas with established shrubs and plants. Large open fronted covered wood store, side sun terrace with lean-to potting shed or greenhouse and garden store shed, gate leading to a range of purpose built dog kennels. Steps leading up to level lawned side garden with attractive timber built summer house to enjoy the extensive views. There is a large sloping garden area with an abundance of established specimen trees and plants.
Services
Mains gas, water, electricity and drainage are connected to the property.
Viewing Llanrwst
By appointment through the agents Iwan M Williams, 5 Denbigh Street, Llanrwst, tel 01492 642551, email enq@iwanmwilliams.co.uk
Proof Of Funds
In order to comply with anti-money laundering regulations, Iwan M Williams Estate Agents require all buyers to provide us with proof of identity and proof of current residential address. The following documents must be presented in all cases: IDENTITY DOCUMENTS: a photographic ID, such as current passport or UK driving licence. EVIDENCE OF ADDRESS: a bank, building society statement, utility bill, credit card bill or any other form of ID, issued within the previous three months, providing evidence of residency as the correspondence address.
Council Tax
Conwy Council Tax Band E
Directions
From Llanrwst, continue into the Village of Trefriw, through the centre of the Village out towards the Princes Arms, immediately after the Princes Arms, take a left fork up towards Trefriw Terrace, continue past the houses on the left hand side and take the next fork up to the left towards Bryn Gwyllt, which will be directly in front of you.
Situated on the outskirts of the Village of Trefriw. Trefriw is a small country Village located within 3 miles of the traditional market Town of Llanrwst in the Conwy Valley. Betws y Coed is approximately 7 miles away
Energy Efficiency and Environmental Impact

Although these particulars are thought to be materially correct their accuracy cannot be guaranteed and they do not form part of any contract.
Property data and search facilities supplied by www.vebra.com
