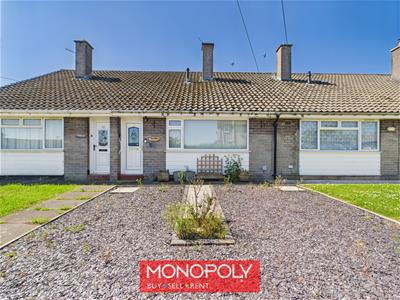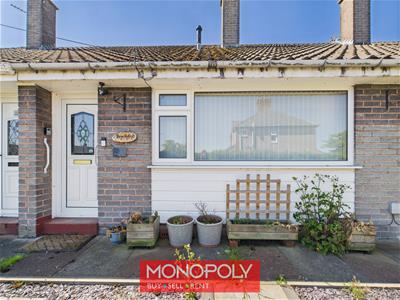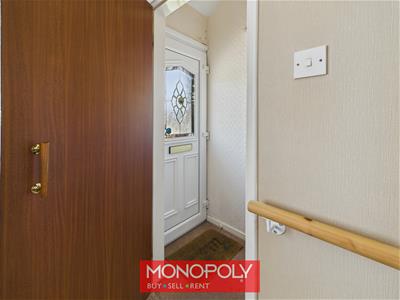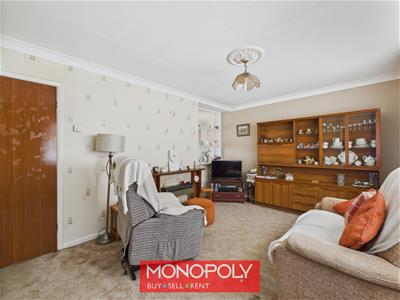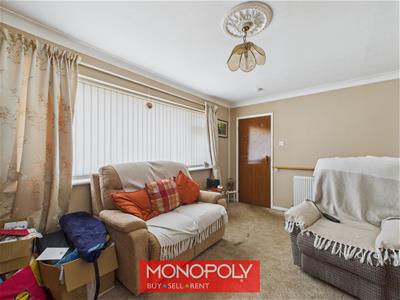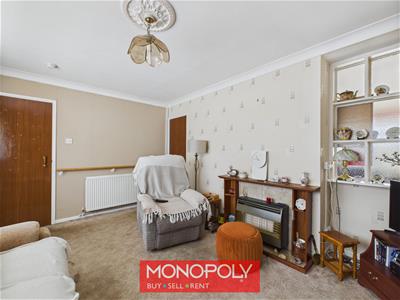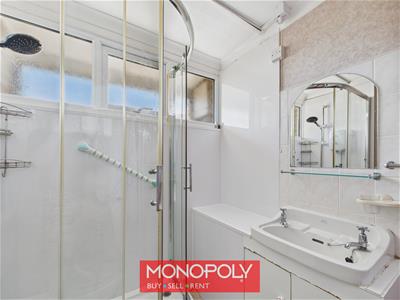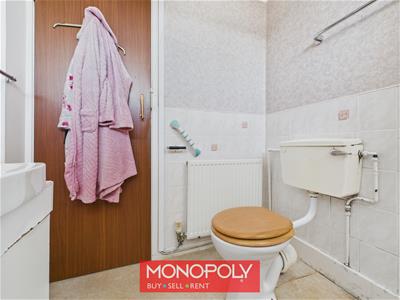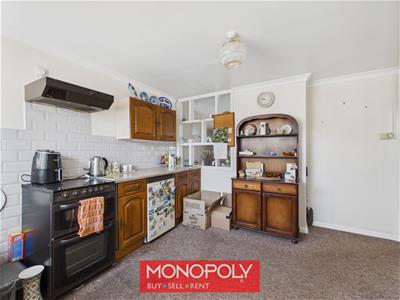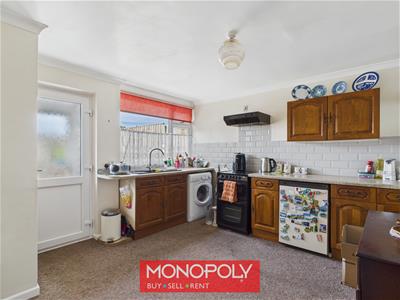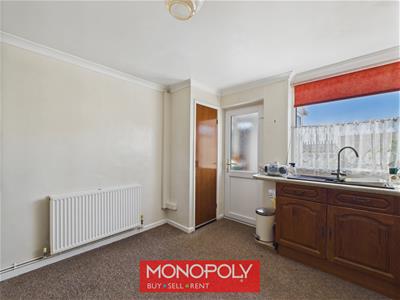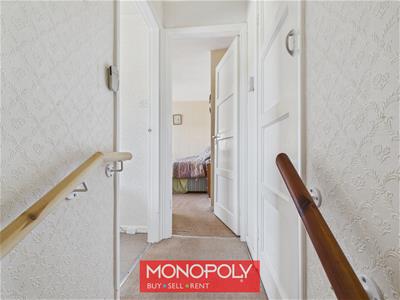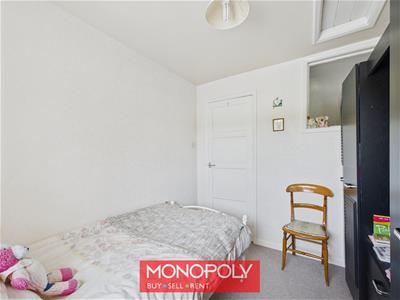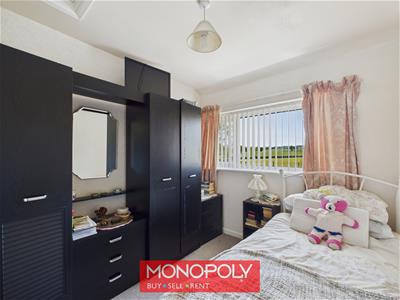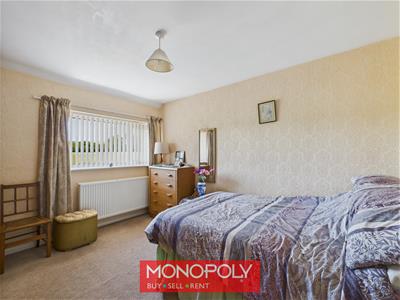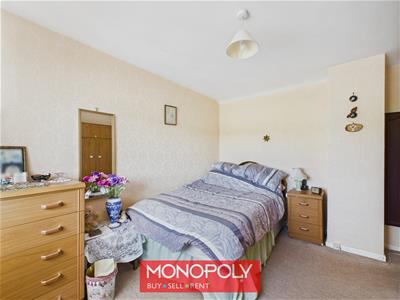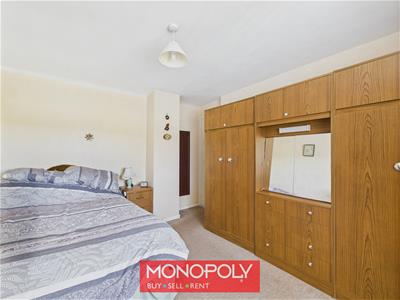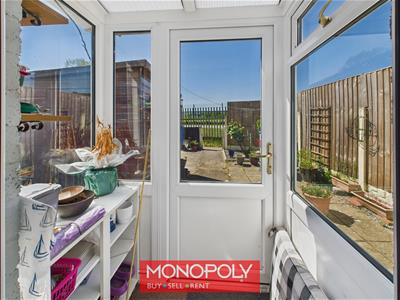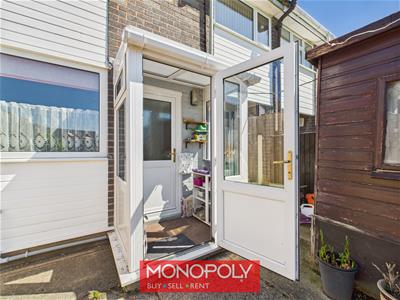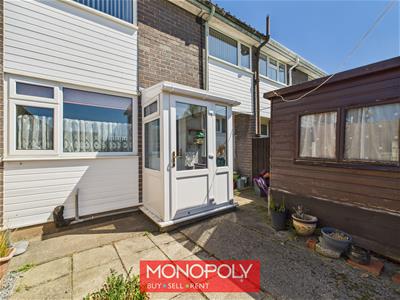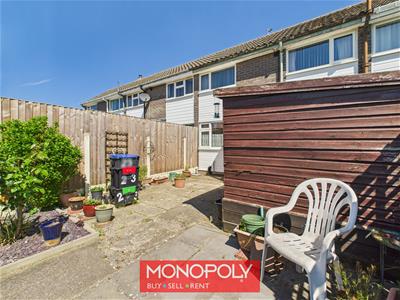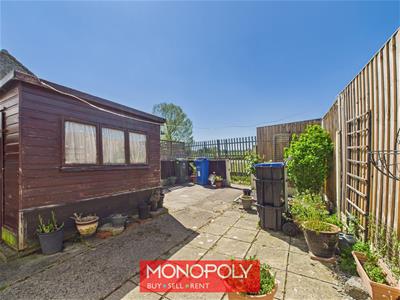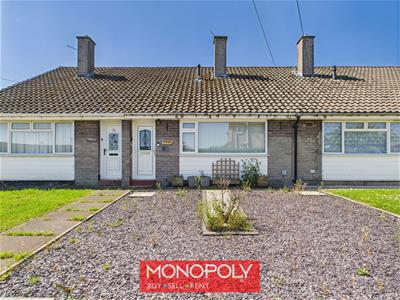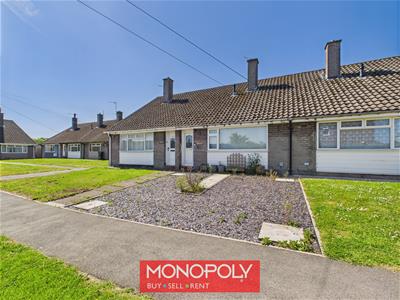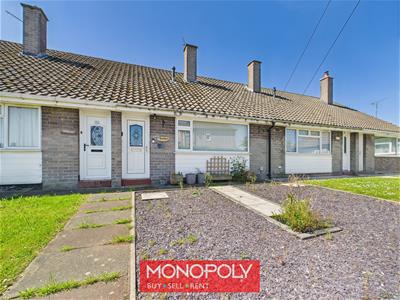
15-19 High Street
Denbigh
Denbighshire
LL16 3HY
Clwyd Avenue, Denbigh
£149,950 Sold (STC)
2 Bedroom House - Terraced
- Two Bedrooms & One Bathroom
- Low Maintenance Garden
- Excellent Schools Within Walking Distance
- Local Amenities Nearby
- Council Tax Band; B
- Freehold
Monopoly Buy Sell Rent are pleased to offer this deceptively spacious two-bedroom, one-bathroom property in Denbigh. It offers comfortable living with the convenience of low-maintenance gardens at the front and the rear and is Ideally located within walking distance of excellent schools and local amenities. A perfect choice for first-time buyers, small families, or those looking to downsize without compromising on location or practicality.
Driveway
The front garden is finished with slate chippings, offering a low-maintenance appeal. A well-defined block paved path leads to a butcher tiled step at the base of the front door, drawing the eye toward a central accent plant.
Entrance
0.81 x 1.08 (2'7" x 3'6")The entrance to the property features a modern UPVC front door with a decorative glass panel. Inside, a short hallway leads to the bottom of the carpeted staircase, which includes a wooden handrail and a fitted chairlift for easy access. To the right of the entrance is a door leading into the lounge.
Lounge
4.46 x 3.16 (14'7" x 10'4")The carpeted lounge offers a cozy atmosphere with coved ceilings and a gas fire set in a wooden surround with a stone-effect hearth. A radiator with a handrail above adds both warmth and accessibility. Built-in storage shelving with a frosted glass back provides a stylish view through to the kitchen, while a double-glazed window overlooks the front of the property, allowing in plenty of natural light.
Hallway
1.82 x 0.83 (5'11" x 2'8")The hallway offers practical space with room for storage under the stairs and wall hooks for coats. It provides easy access to the lounge, kitchen, and bathroom.
Bathroom
1.81 x 2.05 (5'11" x 6'8")This bathroom features an electric shower enclosed by aqua board panels. The sink includes built-in storage, and the partially tiled walls add a cleaner feel. High frosted windows allow natural light while maintaining privacy, and mobility handles are thoughtfully placed for added support and ease of use.
Kitchen Diner
3.45 x 3.33 (11'3" x 10'11")This carpeted kitchen diner features coved ceilings and wooden cabinets, with a tiled splashback adding a practical touch. There’s undercounter space for a washer/dryer, fridge, and bin, along with an allocated spot for an oven beneath a fitted hood. A radiator provides warmth, and a double-glazed window offers a pleasant view of the garden. The room also includes access to a pantry with shelving within.
Landing
1.13 x 0.83 (3'8" x 2'8")The landing benefits from a frosted internal window through to bedroom two, allowing light to filter in while overlooking the staircase. It includes access to an airing cupboard with shelving and a serviced boiler, and leads directly to both bedrooms.
Master Bedroom
3.00 x 3.67 (9'10" x 12'0")This carpeted master bedroom features a double-glazed window with views of the garden and playing fields beyond, complemented by a radiator positioned below. A wooden panelled door adds character, and a slim hatch provides access to loft storage.
Bedroom 2
2.33 x 2.71 (7'7" x 8'10")This carpeted bedroom offers views over the garden and nearby playing fields through a double-glazed window, while a frosted internal window brings in additional light from the stairwell. A wooden panelled door enhances its traditional charm, and an access hatch to the loft adds practical storage potential.
Porch
1.40 x 0.93 (4'7" x 3'0")This carpeted porch features a bright conservatory-style design with uPVC outer and inner doors, the inner door fitted with frosted glass for added privacy. Shelving offers convenient storage for shoes, while an outdoor light provides illumination within the space. The polycarbonate roof allows natural light to filter through, creating a welcoming and functional entrance.
Garden
This paved garden offers a low-maintenance yet functional outdoor space, featuring a concrete path that leads through block-paved areas accented by gravel surrounds. Enclosed by wooden panel fencing for privacy, the garden includes a practical wooden shed for storage and a convenient water tap. A slate bark section adds a touch of natural texture, while a rear gate provides direct access to the path at the rear of the property.
Energy Efficiency and Environmental Impact

Although these particulars are thought to be materially correct their accuracy cannot be guaranteed and they do not form part of any contract.
Property data and search facilities supplied by www.vebra.com
