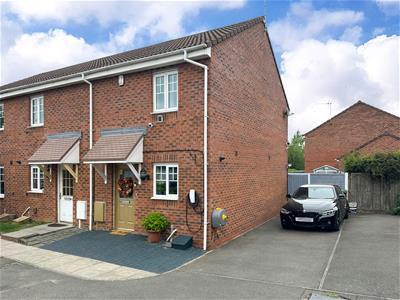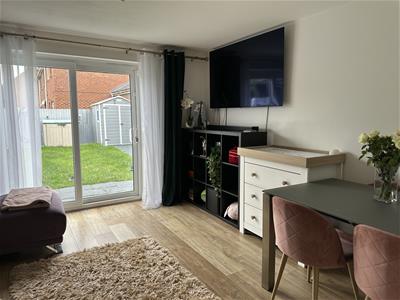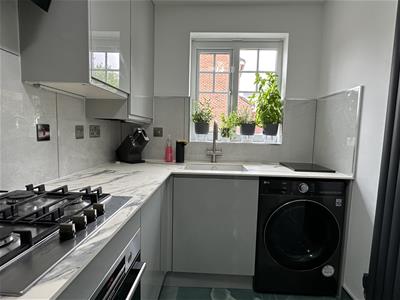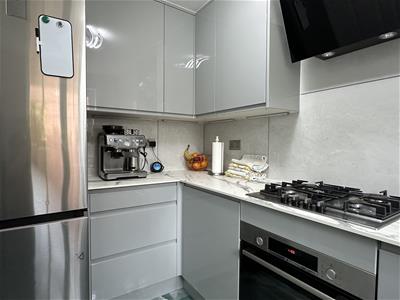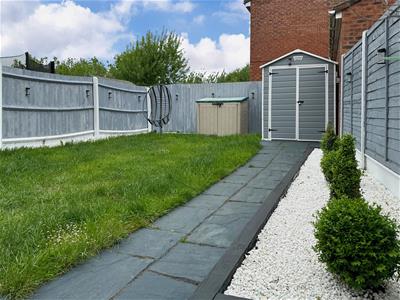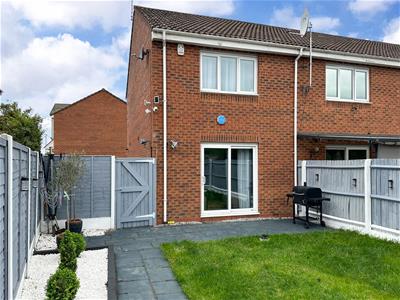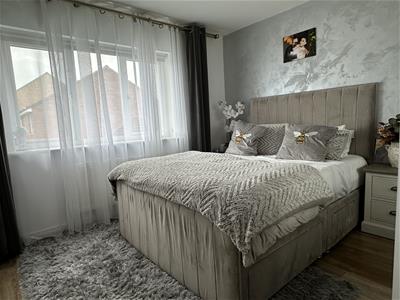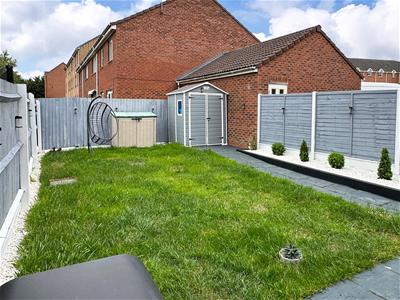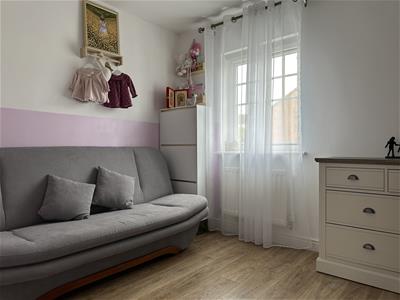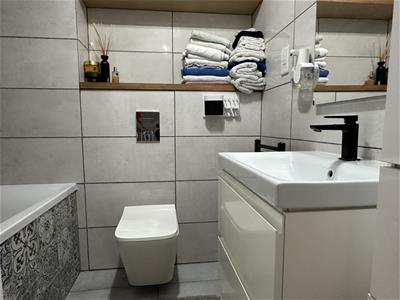24a Warwick Row
Coventry
CV1 1EY
Izod Road, Rugby ** TWO DOUBLE BEDROOMS & EV POINT **
£235,000 Sold (STC)
2 Bedroom House - End Terrace
- * END OF TERRACE *
- * TWO DOUBLE BEDROOMS *
- * TWO PARKING SPACES *
- * EV POINT *
- * COMPLETELY RENOVATED THROUGHOUT *
- * BRAND NEW KITCHEN *
- * BRAND NEW BATHROOM *
- * MODERN THROUGHOUT *
- * PERFECT FOR THE FIRST TIME BUYER *
TWO DOUBLE BEDROOMS... END OF TERRACE... BEAUTIFUL THROUGHOUT... EV POINT... NEW KITCHEN AND BATHROOM... PERFECT FOR THE FIRST TIME BUYER... LOOKING FOR A NEW INVESTMENT PROPERTY?.. TWO PARKING SPACES... CLOSE TO RUGBY TOWN CENTRE. Located in a tranquil cul-de-sac on Izod Road, this charming end of terrace property presents an excellent opportunity for first-time buyers and those looking to downsize. Boasting two spacious double bedrooms, this property is designed for comfortable living with a well-appointed living room providing ample space for relaxation and entertaining.
The heart of the home features a brand newly fitted kitchen, equipped with modern appliances and stylish finishes, making it a delight for any cooking enthusiast. The newly renovated bathroom complements the contemporary aesthetic, ensuring both functionality and elegance including a rain-head shower over the bath.
In addition to its modern and appealing interiors, the property includes two dedicated parking spaces to the side, a rare find in this area. The location is particularly advantageous, as it is conveniently close to Rugby town centre, providing easy access to a variety of shops, restaurants, and local amenities.
This home is beautifully modern throughout, making it move-in ready for those looking to settle down in a peaceful yet accessible neighbourhood. With the added benefit of an electric vehicle charging point, this property is not only practical but also environmentally conscious.
In summary, this delightful end-terrace house on Izod Road is a perfect blend of comfort, style, and convenience, ideal for anyone looking to make their first step onto the property ladder. Don’t miss the chance to view this exceptional home. Call us now to book your immediate viewing.
Front Garden & Parking
Having two parking spaces to the side, with EV point, pedestrina get that leads to the rear garden area and access through the front door into the:
Entrance Hallway
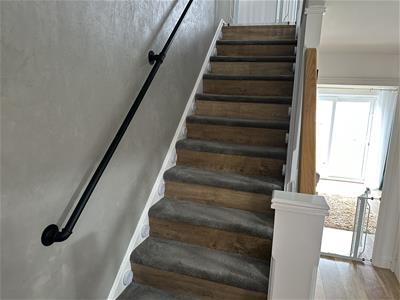 Having stairs that lead off to the first floor, under stairs storage and doors leading off to:
Having stairs that lead off to the first floor, under stairs storage and doors leading off to:
Ground Floor WC
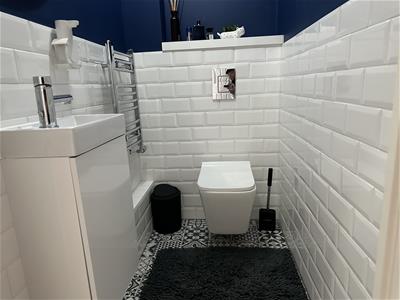 Having a low level modern flush WC, vanity wash hand basin with storage, ladder style heated towel rail and modern tiling to all four walls and splash prone areas.
Having a low level modern flush WC, vanity wash hand basin with storage, ladder style heated towel rail and modern tiling to all four walls and splash prone areas.
Kitchen
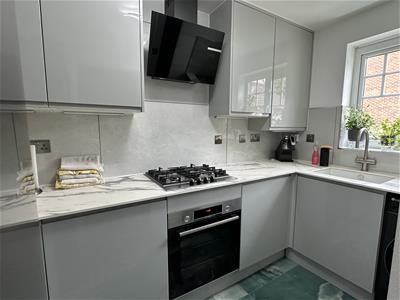 3.02m x 1.85m (9'11 x 6'1)Having a PVCu double glazed window to the front elevation, a range of brand newly installed wall, base and drawer units with roll top worksurface over, integrated dishwasher, space and plumbing for a washing machine, space for a fridge freezer, integrated Bosch oven with four ring Bosch hob with modern extractor over and tiling to all splash prone areas.
3.02m x 1.85m (9'11 x 6'1)Having a PVCu double glazed window to the front elevation, a range of brand newly installed wall, base and drawer units with roll top worksurface over, integrated dishwasher, space and plumbing for a washing machine, space for a fridge freezer, integrated Bosch oven with four ring Bosch hob with modern extractor over and tiling to all splash prone areas.
Living Room
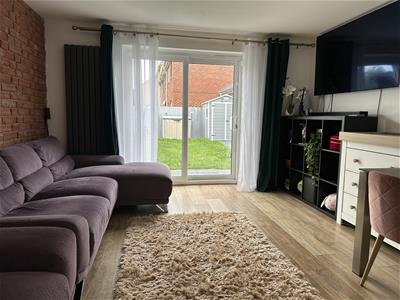 3.84m x 3.84m (12'7 x 12'7)Having PVCu double glazed sliding patio doors to the rear elevation and garden area.
3.84m x 3.84m (12'7 x 12'7)Having PVCu double glazed sliding patio doors to the rear elevation and garden area.
First Floor Landing
 Having balustrade, access to the loft (boarded with a drop down ladder) and doors leading off to:
Having balustrade, access to the loft (boarded with a drop down ladder) and doors leading off to:
Bedroom One
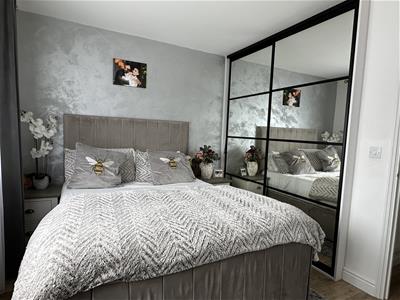 2.44m x 3.84m (8'0 x 12'7)Having a PVCu double glazed window to the rear elevation and built-in fitted mirrored wardrobes to the one wall.
2.44m x 3.84m (8'0 x 12'7)Having a PVCu double glazed window to the rear elevation and built-in fitted mirrored wardrobes to the one wall.
Bedroom Two
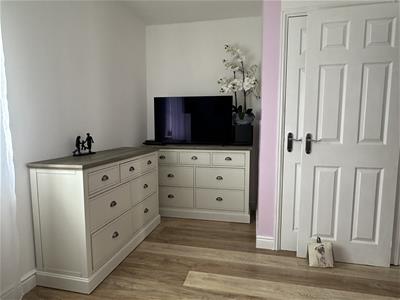 2.54m x 3.84m (8'4 x 12'7)Having a PVCu double glazed window to the front elevation and over stairs cupboard.
2.54m x 3.84m (8'4 x 12'7)Having a PVCu double glazed window to the front elevation and over stairs cupboard.
Family Bathroom
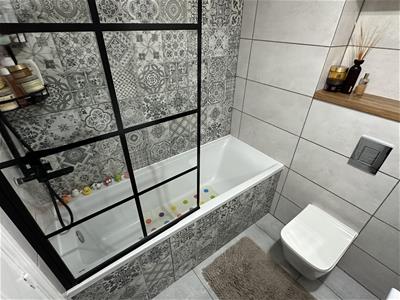 1.98m x 1.73m (6'6 x 5'8)Having a panel bath with rain-head shower over, floating WC, vanity wash hand basin with storage beneath, decorative shelving to the one wall, ladder style heated towel rail and modern tiling to all splash prone areas.
1.98m x 1.73m (6'6 x 5'8)Having a panel bath with rain-head shower over, floating WC, vanity wash hand basin with storage beneath, decorative shelving to the one wall, ladder style heated towel rail and modern tiling to all splash prone areas.
Rear Garden
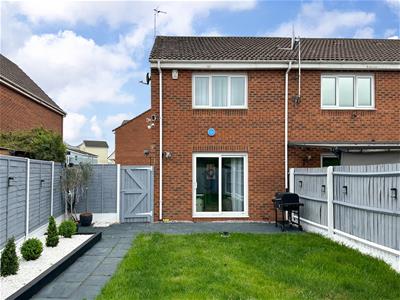 Having a paved patio area, fenced perimeter and mainly laid to lawn with raised beds and pedestrian gate that leads to the front elevation and parking area.
Having a paved patio area, fenced perimeter and mainly laid to lawn with raised beds and pedestrian gate that leads to the front elevation and parking area.
We are led to believe that the council tax band is band B (£1859.87). This can be confirmed by calling Rugby Borough Council.
The property is rated C for Energy Performance (EPC).
Energy Efficiency and Environmental Impact

Although these particulars are thought to be materially correct their accuracy cannot be guaranteed and they do not form part of any contract.
Property data and search facilities supplied by www.vebra.com
