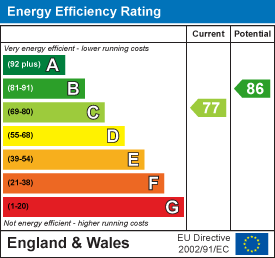
Perkins George Mawer & Co
Tel: 01673 843011
Fax: 01673 844072
Corn Exchange Chambers
Queen Street, Market Rasen
Lincolnshire
LN8 3EH
Hutton Way, Faldingworth, Market Rasen
£359,995
4 Bedroom House - Detached
- Detached House & Annexe
- Open Outlook to Front
- Countryside to Rear
- Open Plan Kitchen/Family/Dining
- Separate Study Room
- Four Bedrooms
- En-Suite plus Bathroom
- Annexe with Studio Flat
Detached House with Self Contained Annexe! Perfect opportunity for anyone needing greater flexibility and more space than normal. Set in a quiet part of Faldingworth backing onto Countryside, the village has a thriving community and activities and classes run through the village hall, there's also a Primary School with Secondary Schooling to be found in nearby Welton or Market Rasen. There's a 'pop up' fresh produce market stall that serves the village whilst more comprehensive shopping and leisure services can be found in Market Rasen which is less than six miles away.
This unique opportunity is warmed by Air Source Heat Pump and retained by uPVC multi pane double glazing. The Main House comprises: Entrance Lobby opening to Reception Hall, Cloakroom, Study, Living Room with double opening oak doors to Family and Dining Area with Log Burner, double doors out to the Deck and Garden, it is also open plan to the Kitchen Area with Utility Room off. Four Bedrooms, En-Suite Shower Room plus Bathroom. Self Contained Annexe comprises: Ground Floor with Single Garage and Office. First Floor Studio Room with Kitchenette off and Shower Room. Outside there are Front and Rear Garden, Parking for Several Cars and an Open Outlook to the front over the Developments 'Pocket Park'.
Entrance Lobby Area
Approached through composite front door with double glazed insert. Radiator in decorative cover. Opening to:-
Reception Hall
Wood effect floor. Radiator in decorative cover. Stairs to First Floor.
Cloakroom
White suite of Low Level W.C. Trough style wash hand basin in vanity with mosaic effect tiled splashback. Radiator.
Study
2.77m x 2.44m (9'1 x 8'0)Window to front. Double radiator.
Living Room
5.13m x 3.35m (16'10 x 11'0)Double radiator. Window to front. Double opening oak doors to:-
Family & Dining Area
6.65m x 2.77m (21'10 x 9'1)Log burner on slate hearth. Radiator in decorative cover. Large triple radiator. Double glazed, double doors and matching side screens to Garden Deck. Window to rear. Wood style floor. Opening to:-
Kitchen Area
4.98m x 3.20m (16'4 x 10'6)Range of cream coloured, wood grain effect base and larders units. Roll top work-surfaces with inset one and a half bowl single drainer stainless steel sink top. Built-in electric Neff oven, electric Neff hob and fitted Extractor hood. Built-in dishwasher. Cream 'metro' style tiled splashbacks. Tiled floor. Triple radiator.Two windows to the rear. Oak door to:-
Utility Room
1.68m x 2.44m (5'6 x 8'0)Matching base unit, larder unit and work-surfaces. Tiled floor. Radiator. Double glazed door to driveway.
Landing
Airing cupboard housing hot water tank. Radiator. Access to loft.
Bedroom One
3.86m x 3.40m + wardrobes (12'8 x 11'2 + wardrobesRange of triple mirror fronted sliding wardrobes. Double radiator.Window to front. Door to:-
En-Suite Shower Room
White suite of step-in shower cubicle. Low Level W.C. Trough style sink in vanity unit with storage. White vertical heated towel rail. Window to front.
Bedroom Two
3.33m x 3.25m (10'11 x 10'8)Window to rear. Double radiator.
Bedroom Three
3.61m x 2.44m (11'10 x 8'0)Window to front. Double radiator.
Bedroom Four
2.54m x 3.71m + wardrobes (8'4 x 12'2 + wardrobes)Triple mirror fronted fitted wardrobe. Window to rear. Double radiator.
Bathroom
White suite of panelled bath. Trough style sink in vanity unit. Low Level W.C. Tiling to water sensitive areas. Window to rear. White vertical heated towel rail.
Self-Contained Annexe
Single Garage
5.54m x 2.74m max (18'2 x 9'0 max)Up and over door. Light and electric.
Adjoining Ground Floor Office
4.55m x 3.05m (14'11 x 10'0)Approached via half uPVC panelled and half double glazed entrance door with matching side screen. Door to Entrance Lobby.
Ground Floor Entrance Lobby
uPVC entrance door. Stairs to First Floor.
First Floor Studio Room
4.34m x 4.32m (14'3 x 14'2)Wall mounted electric convector heater. Windows to front and side. Door to airing cupboard with hot water tank. Door to Shower Room and opening to:-
Kitchenette
1.50m x 2.29m (4'11 x 7'6)Fitted base units. Black work-surfaces with inset single drainer stainless steel sink top. Electric hob and extractor hood. Wall mounted electric convector heater. Window to front.
Shower Room
White suite of Step-In Shower Cubicle. Low Level W.C. Wash Basin in Vanity Unit. Tiling to water sensitive areas.Window to rear. Heated towel rail.
Small Front Garden
Block paved driveway providing parking, turning circle and access through timber five bar gate to additional parking spaces.
Rear Garden
Decked garden area. Patio finished with slate chippings. Lawn. Raised borders. Garden Store.
Additional Information
Management Charges: T.B.C.
Tenure: Freehold
Services: Mains Water and Electric - Heating via Air Source Heat Pump
Council Tax: Band E - West Lindsey
EPC Rating: C
Energy Efficiency and Environmental Impact

Although these particulars are thought to be materially correct their accuracy cannot be guaranteed and they do not form part of any contract.
Property data and search facilities supplied by www.vebra.com




















