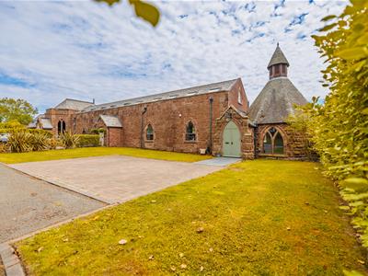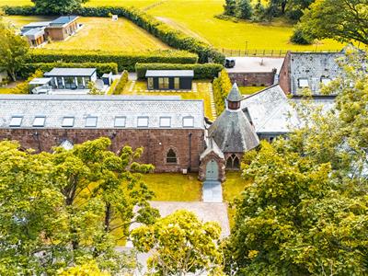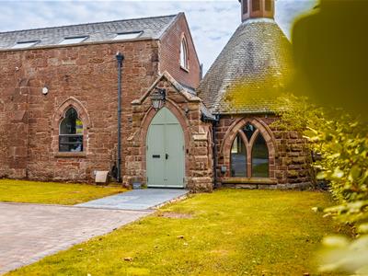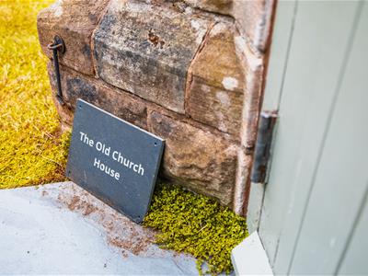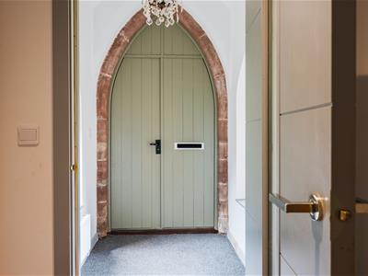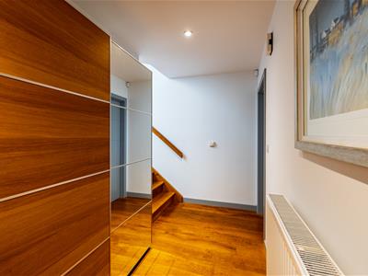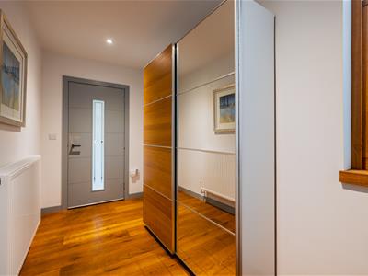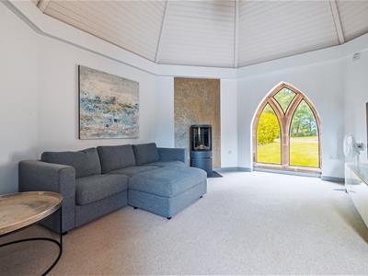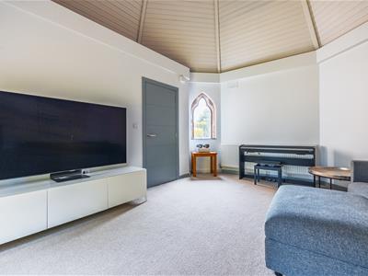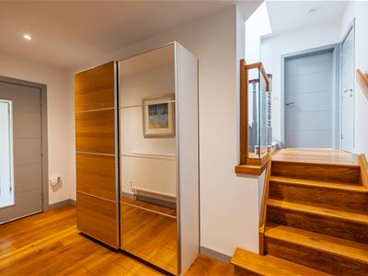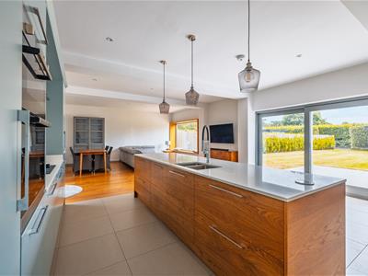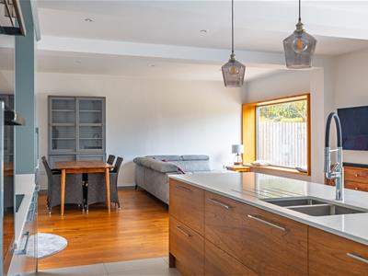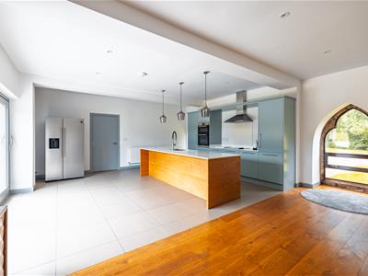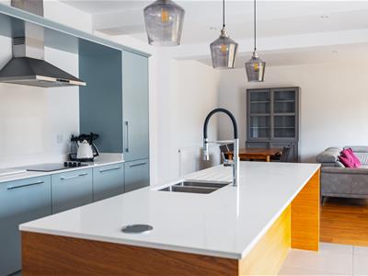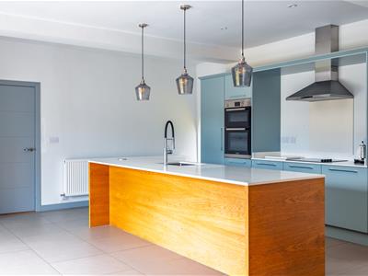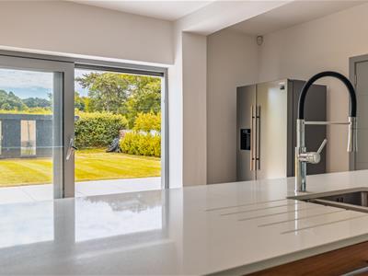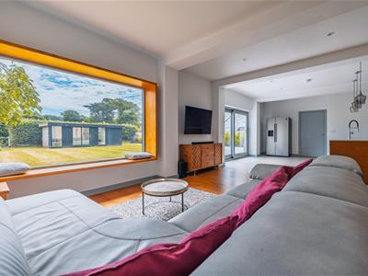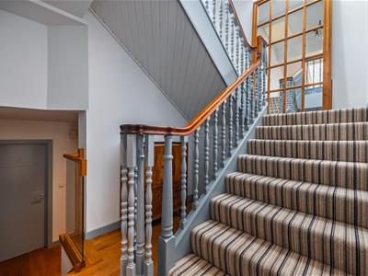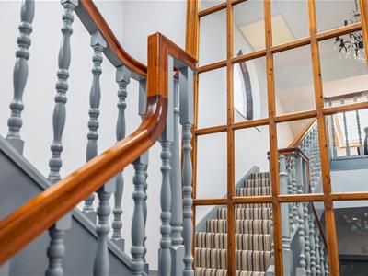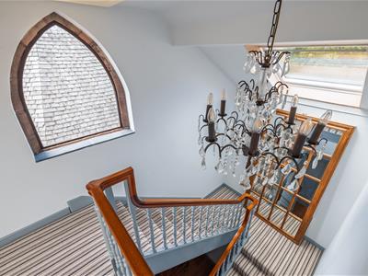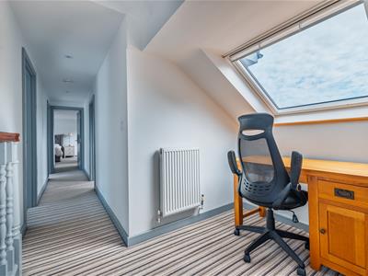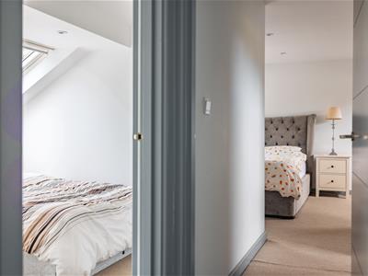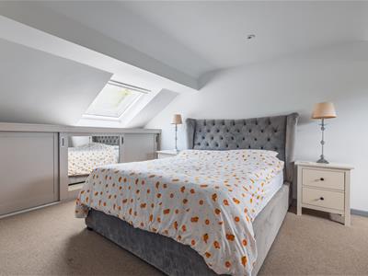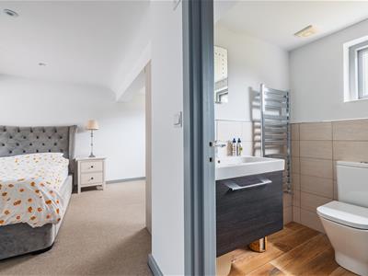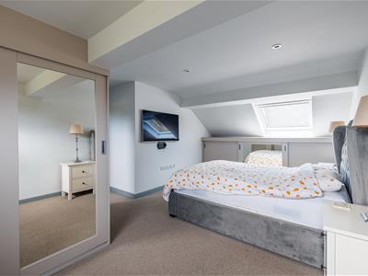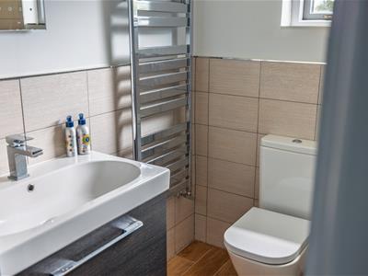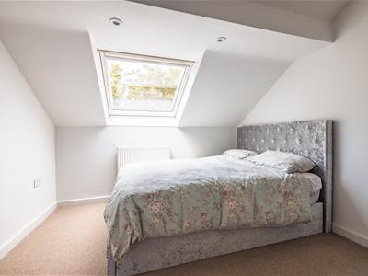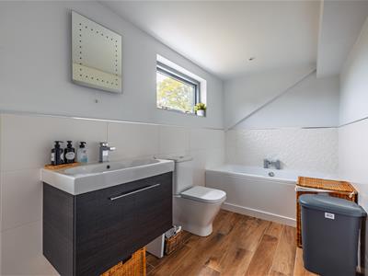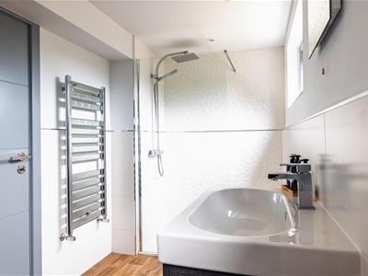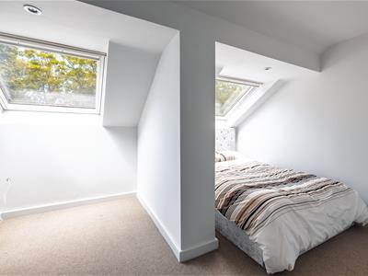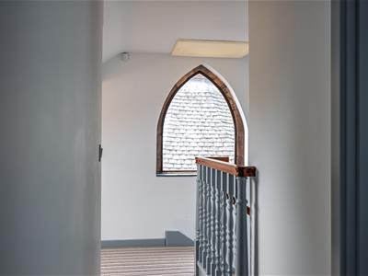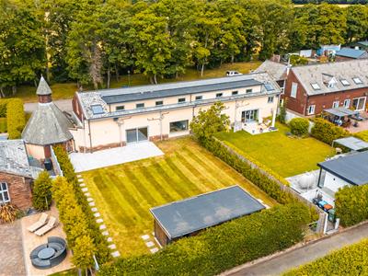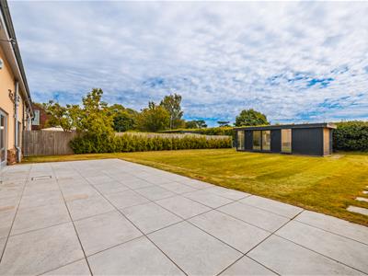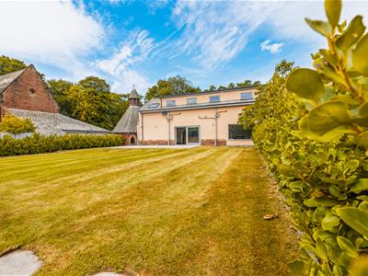21, High Street
Neston
Wirral
CH64 9TZ
Hinderton Hall Estate, Chester High Road, Neston
Offers Over £595,000
3 Bedroom House - Semi-Detached
- Impressive Conversion
- Beautiful Setting within Grounds of Hinderton Hall Estate
- Stunning Open Plan Living Space
- Separate Lounge
- Three Double Bedrooms
- Two Bathrooms
- Utility & Cloakroom
- Enclosed Garden with Garden Room
- Private Driveway
- No Onward Chain
The Old Church House is a superbly designed individual home which occupies a lovely woodland setting within the grounds of Hinderton Hall Estate, close to the market town of Neston and the village of Willaston in Cheshire.
The original property was constructed in the 1980s and was used as a commercial building until it was subject to a comprehensive and sympathetic scheme of renovation to create an impressive conversion that is ideally suited to a wide spectrum of the market including the family buyer, single person or couple, either professional or downsizing.
The property is constructed in sandstone and brick with a traditional sandstone front facade. The rear elevation has a coloured render, all under a slate roof. The property benefits from being connected to all mains services and high quality materials and finishes have been used throughout including high spec bespoke kitchen and bathrooms, new heating system, new electrics and the property still has a number of years remaining on the build warranty.
The property is offered for sale with no onward chain.
Other Information
Tenure: Freehold
Council Tax: F (Cheshire West & Chester)
Services: Mains water & Drainage, Mains Electric and Mains Gas
Charges: there is charge of £700 per annum made towards the upkeep of the estate grounds.
Location
The property occupies an extremely private and peaceful setting within the Hinderton Hall Estate, accessed via a long drive and with a lovely aspect across adjoining fields and woodland. Indeed, the immediate surroundings are impressive and home to all sorts of wildlife.
Neston and the popular village of Willaston are both within 2 miles of the property and provide local services for everyday needs with shops, supermarkets, pubs, restaurants, doctors and dentist surgeries, as well as high street banks. Chester and Liverpool are both about 10 miles away which offer a wide range of shopping, schooling and leisure facilities.
On the recreational front there is a wide selection of sporting facilities nearby including the well-known Neston Cricket Club which also offers tennis and hockey, rugby club at Clatterbridge and several golf courses locally including Royal Liverpool and Heswall.
Schooling is well catered for with primary schools in Neston, Willaston, Thornton Hough and Heswall and a choice of both state and private secondary schools nearby including West Kirby Grammar, Caldy Grammar, Birkenhead and The King’s and Queen’s Schools in Chester.
Communications
Despite the property's semi-rural location, it benefits from excellent road communications with the A540 Parkgate Road providing fast access to Chester and the M56 motorway. Liverpool and Chester are both within easy commuting distance as is Manchester via the M56. For travel further afield there is a 2-hour inter-city rail service from Chester to London Euston via Crewe with a link from Hooton, and there are international airports at both Liverpool and Manchester.
Outside
The property is approached via a tarmac drive through woodland to a brick paved parking area which has a path to the front door edged beside lawned areas. To the rear of the property and facing south east is the garden which is laid to lawn and enclosed with closed board timber fencing with, at the far end, a mature hedge. There are no other dwellings immediately to the front or the rear of each property and so both enjoy a high level of privacy. The garden also includes a recently constructed garden room and storage room. This is constructed to a high specification with insulation, lighting, heating and internet connection.
Accommodation
The accommodation is arranged over two floors, with the ground floor being on a split level. The accommodation comprises, a sandstone vestibule entrance with arched windows and oak double door. This opens to the split level hallway, to the right is a lounge with conical ceiling and log burning stove. The upper level has a utility room and cloakroom and the main open plan kitchen-living-dining room. This room is incredibly well appointed with a high end kitchen, breakfast island with patio doors leading to the garden. On the first floor there is a study area on the landing, a bathroom with large walk in shower and separate bath, three double bedrooms and the main bedroom has an en-suite shower room and bespoke fitted wardrobes.
Vestibule Entrance
Hallway
Lounge
5.2m x 4.00m (17'0" x 13'1")
Utility Room
2.2m x 1.69m (7'2" x 5'6")
W.C.
Open Plan Living Space
10m x 5.73m (32'9" x 18'9")
Landing
Bedroom One
5.70m x 5.32m (18'8" x 17'5")
En-suite
2.16m x 1.79m (7'1" x 5'10")
Bedroom Two
overall 3.70m x 2.91m (overall 12'1" x 9'6")
Bedroom Three
2.95m x 2.92 (9'8" x 9'6")
Bathroom
4.6m x 1.79m (15'1" x 5'10")
Garden Room
5.17m x 2.91m (16'11" x 9'6")
Energy Efficiency and Environmental Impact
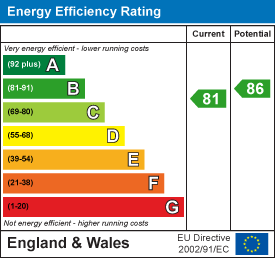
Although these particulars are thought to be materially correct their accuracy cannot be guaranteed and they do not form part of any contract.
Property data and search facilities supplied by www.vebra.com
