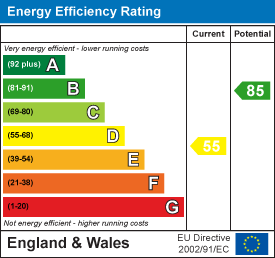
Holden & Prescott Limited
Tel: 01625 422244
Fax: 01625 869999
1/3 Church Street
Macclesfield
Cheshire
SK11 6LB
Sherwood Road, Macclesfield, Cheshire
£220,000
3 Bedroom House - Semi-Detached
This semi detached property is situated in a quiet cul-de-sac and is just a short stroll away from local shops and amenities as well as in easy distance of South Park, Macclesfield town centre and the railway station. Offering spacious three bedroom accommodation, it is now at the stage whereby a full modernisation programme is required, however, there is great potential to create a comfortable family home in a convenient location.
The accommodation comprises to the ground floor; an entrance hall, lounge/dining room and kitchen whilst to the first floor there are three bedrooms and a bathroom. The property is warmed by gas fired central heating and uPVC double glazing installed. The single attached garage incorporates a workshop which can be accessed from the kitchen.
The property is set back behind a driveway providing off-road parking and access to the garage with an adjacent garden area that is gravelled for ease of maintenance. To the rear there is a fully enclosed lawned garden which enjoys a westerly aspect and so benefits from the best of the afternoon and evening sun.
Ground Floor
Covered Porch
Courtesy light. Quarry tiled floor.
Entrance Hall
uPVC front door. Handrail and balustrade to staircase. Understairs cupboard.
Lounge/Dining Room
6.81m x 3.68m reducing to 3.07m (22'4 x 12'1 reducElectric fire set within a tiled fireplace. Ceiling cornice. T.V. aerial point. uPVC double glazed windows to the front and rear elevation. Three double panelled radiators.
Kitchen
3.28m x 2.54m (10'9 x 8'4)Stainless steel sink unit with base cupboard below. An additional range of base and eye level cupboards with work surfaces and tiled splashbacks. Cupboard housing the central heating boiler (Not sure it is operational). Downlight. uPVC double glazed window.
First Floor
Landing
Handrail and balustrade to staircase. Loft access. Cupboard with shelving housing the hot water cylinder. uPVC double glazed window.
Bedroom One
3.48m x 3.18m (11'5 x 10'5)Fitted wardrobes. uPVC double glazed window. Single panelled radiator.
Bedroom Two
3.48m x 2.77m (11'5 x 9'1)Fitted wardrobe. uPVC double glazed window. Single panelled radiator.
Bedroom Three
2.26m x 2.18m (7'5 x 7'2)Fitted cupboard. uPVC double glazed window. Single panelled radiator.
Bathroom
The suite comprises a panelled bath with mixer tap and shower, a pedestal wash basin and a low suite W.C. Tiled walls. uPVC double glazed window. White towel rail.
Outside
Garage
4.45m x 2.49m (14'7 x 8'2)Up and over door.
Work Shop
2.59m x 2.49m (8'6 x 8'2)
Gardens
To the front of the property there is a block paved driveway providing off-road parking, there is also a gravelled garden area for ease of maintenance. To the rear of the property there is a fully enclosed garden which lies within fenced borders and incorporates a lawned garden with flower beds. Included within the sale is a timber garden shed. The garden enjoys a westerly aspect and so gets the best of the afternoon and evening sun.
Energy Efficiency and Environmental Impact

Although these particulars are thought to be materially correct their accuracy cannot be guaranteed and they do not form part of any contract.
Property data and search facilities supplied by www.vebra.com














