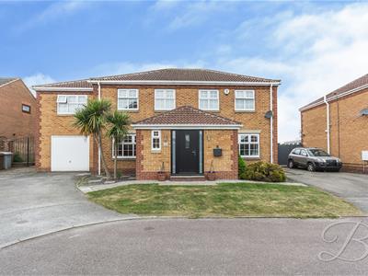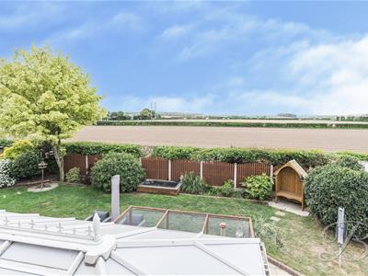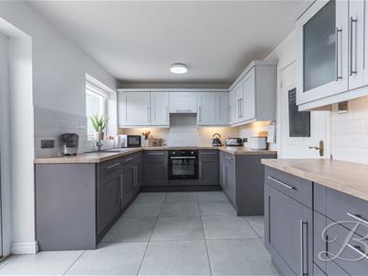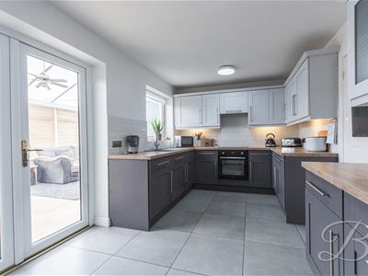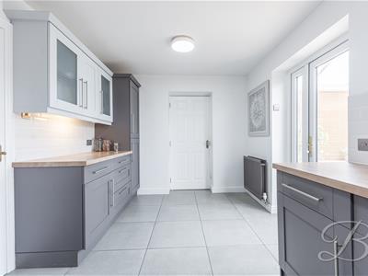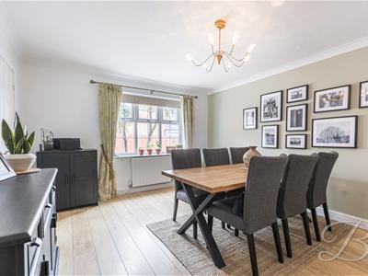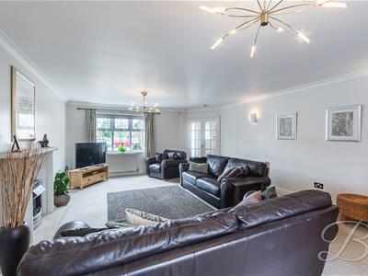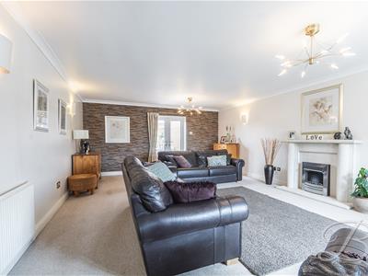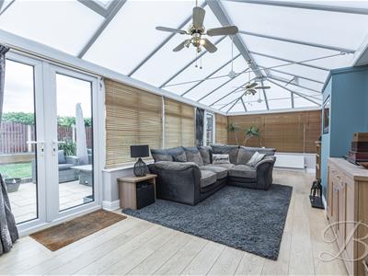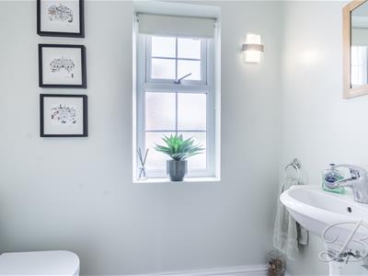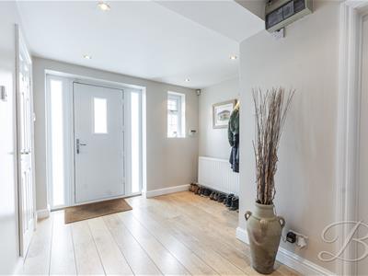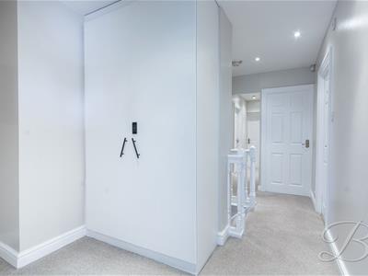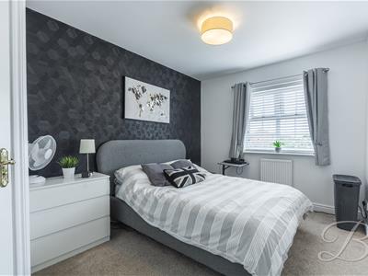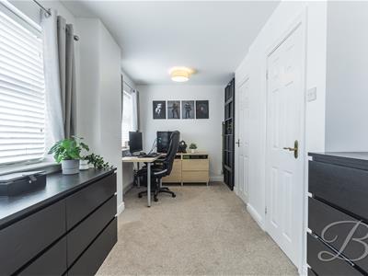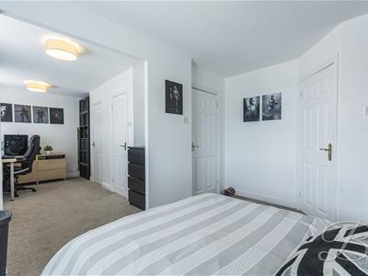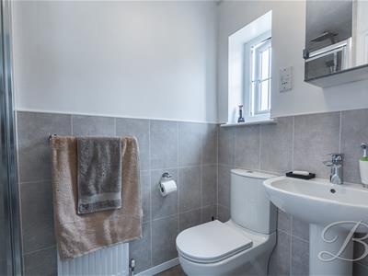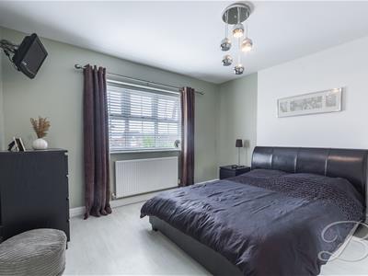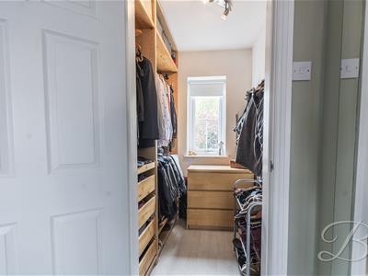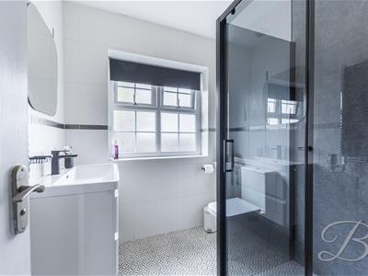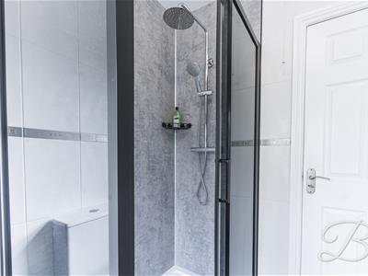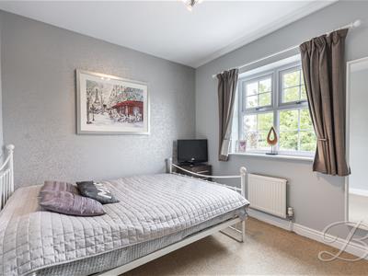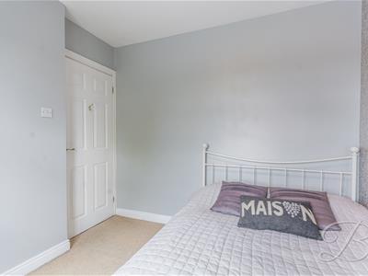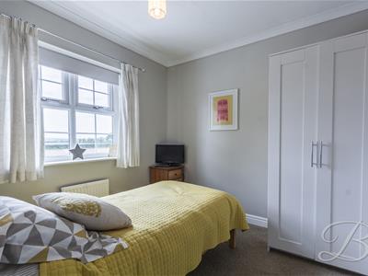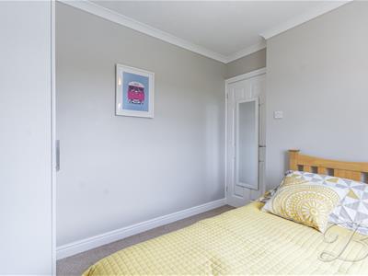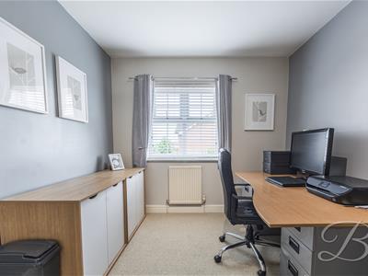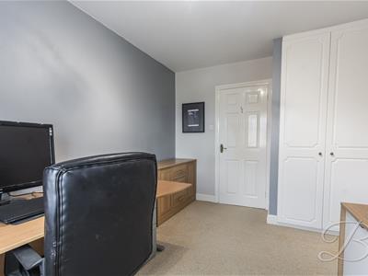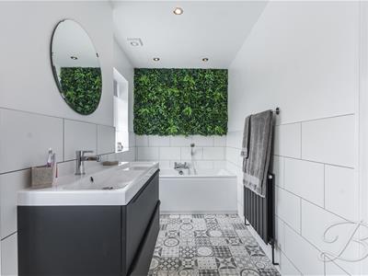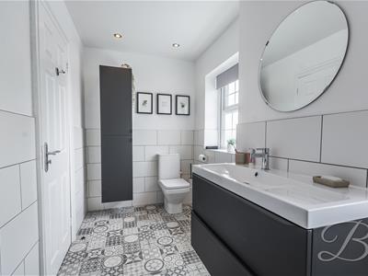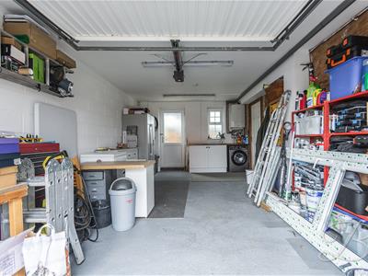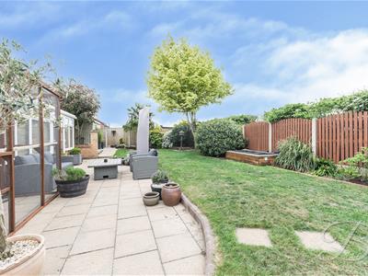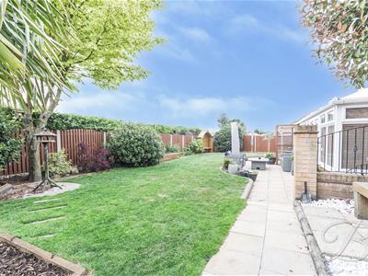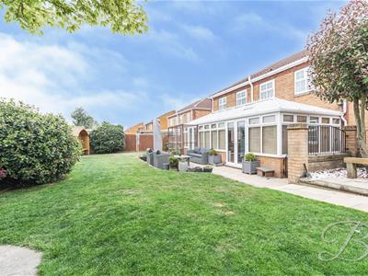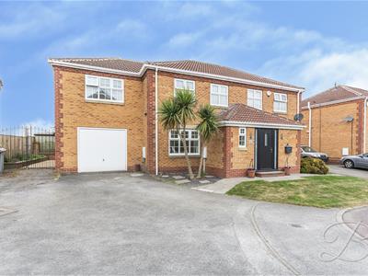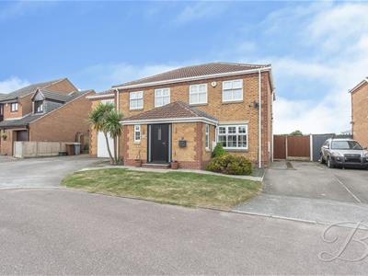
Buckley Brown Estate Agents (Eakring Property Services Ltd T/A)
Tel: 01623 633633
Email: mansfield@buckleybrown.co.uk
55-57 Leeming Street
Mansfield
Notts
NG18 1ND
Brocklehurst Drive, Edwinstowe, Mansfield
Offers In The Region Of £530,000
5 Bedroom House - Detached
LUXURY LIVING AT ITS FINEST!!!...
Located in the highly desirable village of Edwinstowe, this generous five-bedroom detached property offers the perfect blend of space, comfort, and convenience. Surrounded by green spaces and within easy reach of Sherwood Forest, local shops, schools, and amenities, it’s an ideal setting for family life.
Step inside and be greeted by a welcoming entrance hall that flows seamlessly into a spacious, light-filled living room. A feature fireplace adds a cosy focal point, while double doors open into a bright, airy conservatory – the perfect spot to unwind and soak in the garden views all year round. To the front of the home, the separate dining room provides a versatile space – ideal for family meals and hosting dinner parties. The heart of the home is the well-equipped kitchen, offering ample worktop space, a range of fitted units and integrated appliances. It’s designed for both functionality and comfort, with doors providing easy access to the conservatory – great for summer dining – and an internal door leading conveniently into the integral garage. A stylish downstairs WC adds extra convenience to the ground floor layout.
Upstairs, you'll find five generous bedrooms offering ample space for the whole family. The master suite and second bedroom both enjoy their own sleek en-suite shower rooms and built-in wardrobes, adding comfort and practicality. The remaining bedrooms are well-proportioned and served by a contemporary family bathroom with a modern three-piece suite.
Outside, the home continues to impress – the front boasts a neatly laid lawn with a pathway to the front door- providing great kerb appeal. As well as a driveway and integral garage. To the rear, you’ll find a beautifully maintained garden with laid lawn, a patio seating area, established shrubbery, mature trees, and secure fencing – ideal for those outdoor activities and family BBQ's. With the added bonus of incredible views!!
Call today to arrange a viewing!
Entrance Hall
With wood effect laminate flooring, central heating radiator, stairs rising to the first floor and surrounding doors providing access into;
Living Room
4.67 x 7.20 (15'3" x 23'7")With carpeted flooring, feature fireplace, window to front elevation and double doors leading through to the conservatory.
Dining Room
3.66 x 4.36 (12'0" x 14'3" )With wood effect laminate flooring, central heating radiator, window to front elevation and a door providing access into the kitchen.
Kitchen
4.70 x 2.73 (15'5" x 8'11" )Complete with a range of matching wall and base units with ample worktop surfaces. It features an inset sink and drainer, integrated oven, dishwasher and fridge and an electric hob with hood over. With a door providing access into the garage and a door providing access into the conservatory.
Conservatory
8.25 x 3.34 (27'0" x 10'11" )Complete with surrounding windows and doors to the rear elevation with wood effect laminate flooring.
WC
1.00 x 1.98 (3'3" x 6'5" )Complete with a low flush WC and hand wash basin.
Landing
With carpeted flooring, built in storage cupboard and surrounding doors providing access into;
Bedroom One
6.98 x 3.10 (22'10" x 10'2" )With carpeted flooring, central heating radiator and windows to the front elevation. This room also benefits from built in wardrobes and its own en-suite facility.
En-suite
1.00 x 1.41 (3'3" x 4'7" )Complete with a three piece suite including a walk in shower, low flush WC and hand wash basin. With a window to the side elevation.
Bedroom Two
3.64 x 4.09 (11'11" x 13'5")With white laminated flooring, central heating radiator and a window to the front elevation. This room also benefits from a walk in wardrobe and its own en-suite facility.
En-suite
1.88 x 2.18 (6'2" x 7'1" )Complete with a three piece suite including a walk in shower, low flush WC and hand wash basin. With a window to the rear elevation.
Bedroom Three
2.65 x 3.66 (8'8" x 12'0" )With carpeted flooring, central heating radiator and a window to the front elevation. This room also benefits from a built in wardrobe.
Bedroom Four
2.67 x 2.64 (8'9" x 8'7" )With carpeted flooring, central heating radiator and a window to the rear elevation.
Bedroom Five
2.80 x 2.62 (9'2" x 8'7" )With carpeted flooring, central heating radiator and a window to the rear elevation.
Bathroom
4.27 x 1.69 (14'0" x 5'6" )Complete with a three piece suite including a bath, low flush WC and hand wash basin. With windows to the rear elevation.
Outside
The front offers a large driveway with off road parking for up to 5 cars, garage, laid lawn, and a path to the front door. The rear features a laid lawn, patio seating area, fencing, shrubbery, and mature trees.
Garage
3.70 x 6.18 (12'1" x 20'3" )Accessible from the front and rear elevation, as-well as through the kitchen. The garage has further cabinetry and space and plumbing for a washing machine and dryer.
Energy Efficiency and Environmental Impact
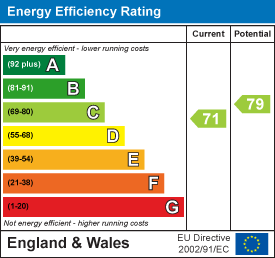
Although these particulars are thought to be materially correct their accuracy cannot be guaranteed and they do not form part of any contract.
Property data and search facilities supplied by www.vebra.com
