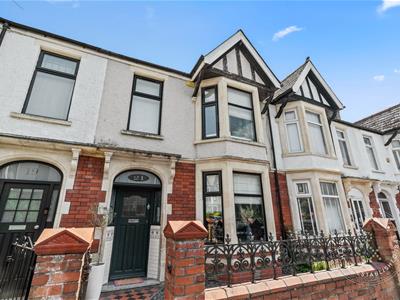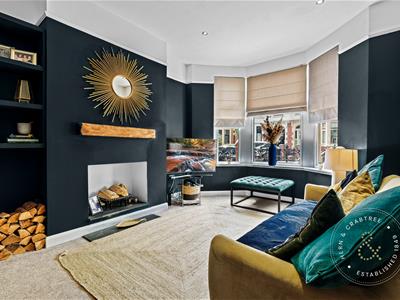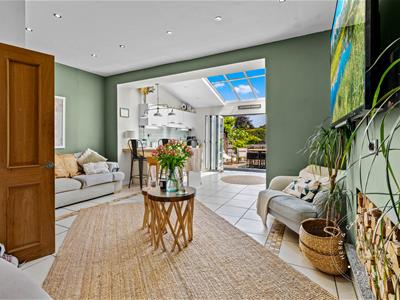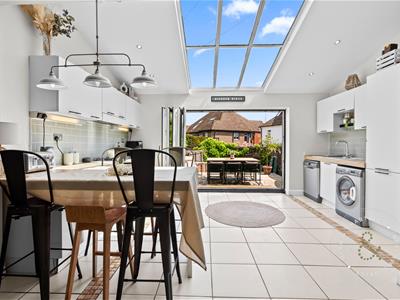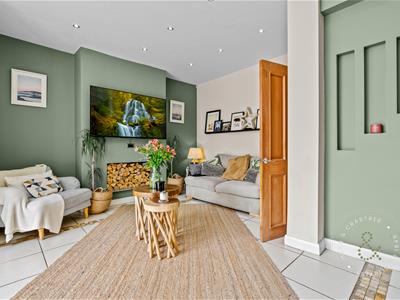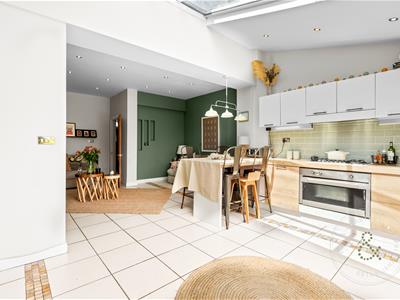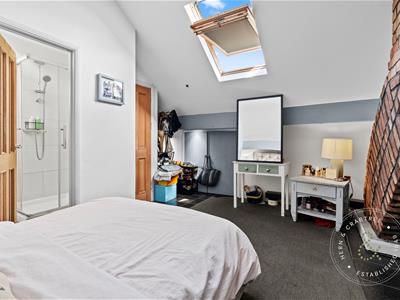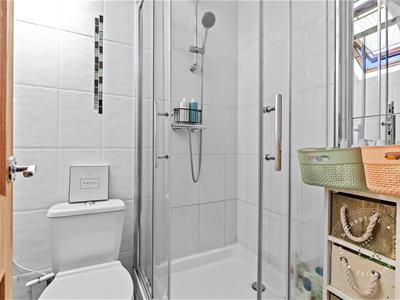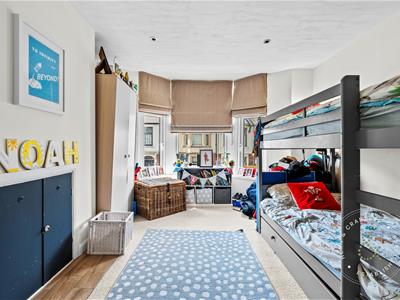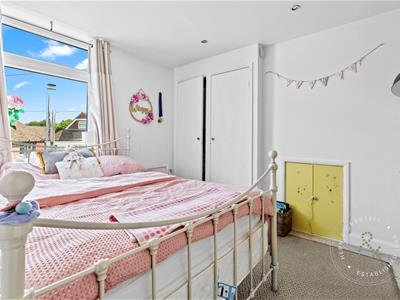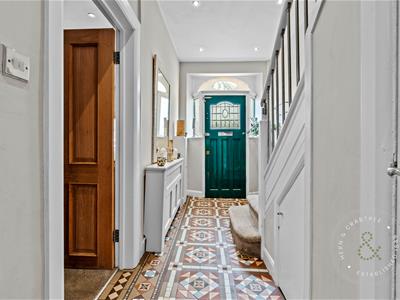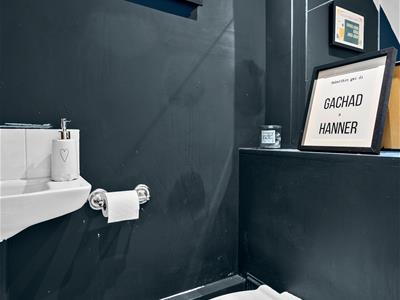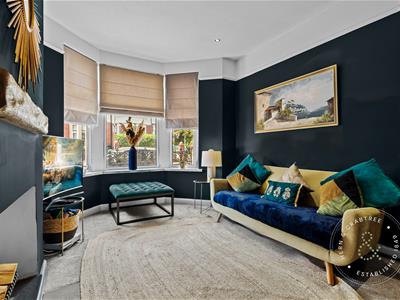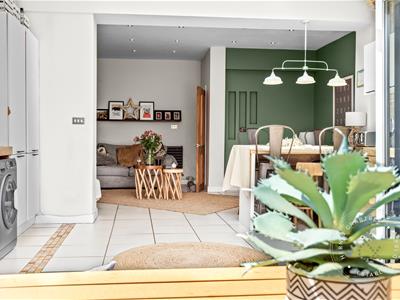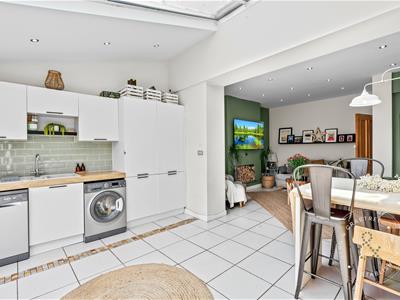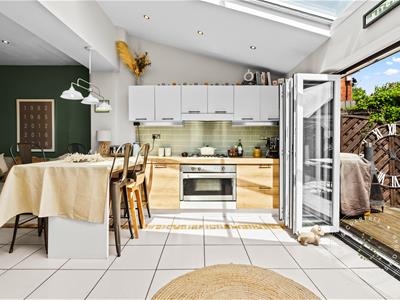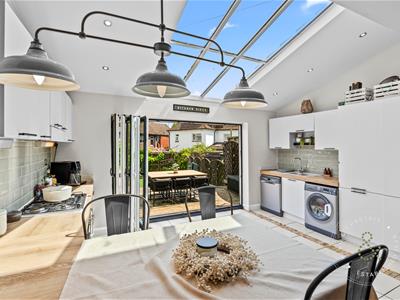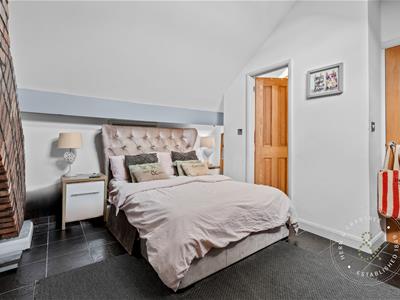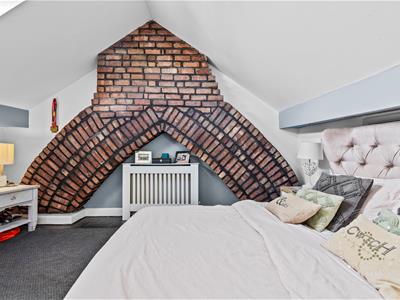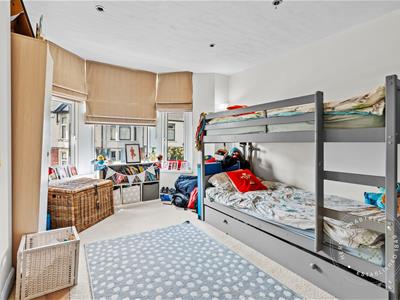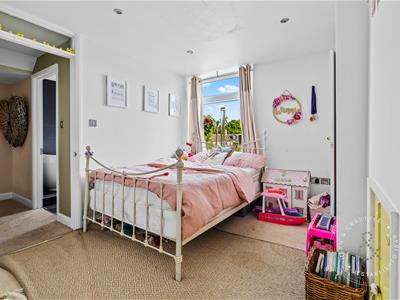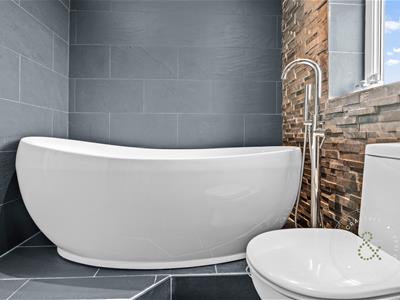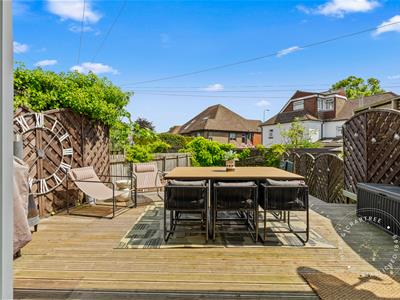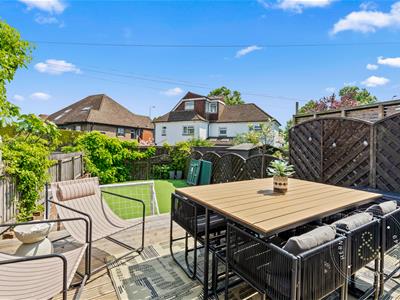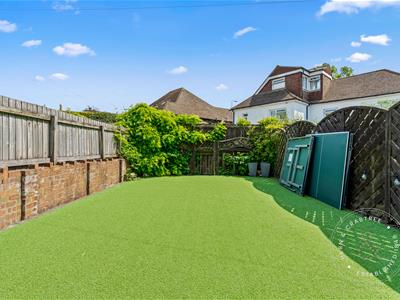
8 Waungron Road
Llandaff
Cardiff
CF5 2JJ
Palace Avenue, Llandaff, Cardiff
£435,000
4 Bedroom House - Mid Terrace
- Mid Terrace house
- Four Bedrooms
- Minutes From Llandaff village
A stunning, extended four bedroom mid-terrace house located on this no through road, a stones throw away from Llandaff Village. A large open plan kitchen/diner/sitting area takes centre stage with bi-folding doors leading out onto the rear garden.
Modernised throughout by the current owners, the light and spacious accommodation briefly comprises: Entrance Hall with period tiled flooring, Cloakroom, Lounge with a bay window, an Open Plan Kitchen/Dining/Sitting Area to the ground floor. To the first floor are Three Bedrooms and a modern Bathroom Suite. The loft has been converted to create a Fourth Bedroom with an En-Suite. The property further benefits from a good size rear garden and with rear lane access.
Llandaff village is a short stroll away and offers a variety of independent shops, cafés and restaurants along with plenty of local amenities close by. The Taff Trail can be easily accessed via Pontcanna Playing fields and offers excellent public transport links direct into Cardiff. Internal viewings are an absolute must! Be quick and book early.
Entrance
Entered via a traditional wood front door with glazed window inset and over, consealed meter cupboard, radiator, stairs to the first floor with understairs cupboard and cloakroom, period tiled floor.
Cloakroom
Situated under the stairs, w.c and wash basin, extractor fan, tiled floor.
Lounge
Double glazed bay window to the front, radiator, spotlights, picture rail.
Kitchen/Diner/Sitting Area
Kitchen has double glazed skylight windows, wall and base units with worktop over, underlights, a five ring gas hob with consealed cooker hood, integrated oven, space and plumbing for a dishwasher and washing machine, one and a half bowl sink and drainer, integrated fridge/freezer, breakfast bar, tiled floor bi fold doors lead out to the rear garden.
Sitting area has radiator, chimney breast alcove, consealed media cable point, tiled floor.
First Floor Landing
Stairs rise from the entrance hall with wooden handrail and stainless steel spindles, stairs to the second floor.
Bedroom Two
Double glazed bay window to the front, radiator.
Bedroom Three
Double glazed window to the rear, radiator, fitted wardrobes and one housing the Baxi combination boiler.
Bedroom Four
Double glazed window to the front, radiator.
Bathroom
Double obscure glazed window to the rear, a free staning contemporary bathtub with upstand mixer tap and shower attachment, w.c and wash basin, heated towel rail, tiled walls and floor.
Second Floor
Stairs rise from the first floor landing, skylight window to the rear, dog leg stairs lead to bedroom one.
Bedroom One
Double glazed skylight window, eaves storage, feature exposed chimney breast, radiator, tiled floor door to en suite.
En Suite
Fitted with Shower cubicle with plumbed shower, w.c and vanity wash basin, radiator, tiled walls and floor, extractor fan, skylight window.
Rear Garden
Raised timber decking, steps down to Astro turf garden, outside light, power point and cold water tap.
Front
A forecourt front.
Tenure
We have been advised by the seller that the property is freehold and the council tax band is E
Disclaimer
Disclaimer: Property details are provided by the seller and not independently verified. Buyers should seek their own legal and survey advice. Descriptions, measurements and images are for guidance only. Marketing prices are appraisals, not formal valuations. Hern & Crabtree accepts no liability for inaccuracies or related decisions.
Please note: Buyers are required to pay a non-refundable AML administration fee of £24 inc vat, per buyer after their offer is accepted to proceed with the sale. Details can be found on our website.
Energy Efficiency and Environmental Impact
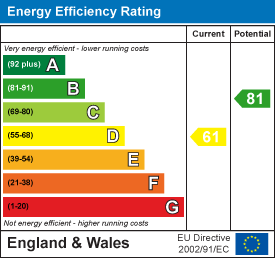
Although these particulars are thought to be materially correct their accuracy cannot be guaranteed and they do not form part of any contract.
Property data and search facilities supplied by www.vebra.com
