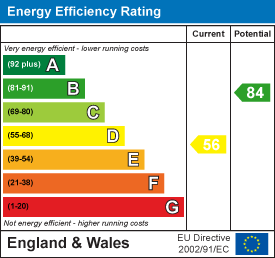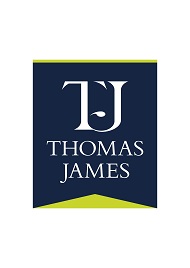Melton Road, Hickling Pastures, Melton Mowbray
Offers Over £750,000
4 Bedroom Cottage
- Detached Cottage Home
- Three /Four Double Bedrooms (One En-Suite)
- Spacious & Versatile Reception Rooms
- Oil Fired C/Heating & UPVC D/Glazing
- Approx Half Acre Plot. Gardens & Gravelled Driveway
- Council Tax Band F & EPC Rating D
Thomas James are delighted to offer this immaculately well presented detached cottage to the market.
The property provides modernised accommodation arranged over two floors including; an entrance hallway opening to the dining room, which in turn opens to the living room, plus a separate sitting room, a fitted kitchen, a conservatory, a large utility room, a lobby and a wc on the ground floor, with the first floor landing giving access to four good size double bedrooms (one with an en-suite, and one currently used as a dressing room), plus the five piece family bathroom.
Fitted to a high standard throughout, the property benefits from oil fired central heating with a modern boiler, UPVC double glazing, and a dedicated sewerage tank.
The property occupies a plot of approximately half an acre, with a private garden to the rear, off road parking to the front side and rear, plus a large wooden covered car port.
We are advised that planning permission was previously granted (recently lapsed) for a double story rear extension to the existing property, and the erection of a detached single storey dwelling at the bottom of the garden.
Hickling Pastures is within easy reach of facilities in Nottingham, Leicester, and neighbouring villages.
ACCOMMODATION
The composite entrance door opens to the entrance hallway. The entrance hallway has marble tiled flooring, stairs off to the first floor, an under stairs storage cupboard, and open access to the dining room.
The generous size dining room has a bay window to the front, allowing plenty of natural light, a brick built fireplace, and double doors opening to the living room.
The spacious living room has UPVC French doors opening to the rear.
Accessed from the entrance hallway, the kitchen has a range of high quality Shaker style wall, drawer, and base units in grey, with squared edge work surfaces over. There is space and plumbing for a dishwasher, plus an American style fridge/freezer, a double oven, and an induction hob. The kitchen has a continuation of the marble tiled flooring, access to the lobby, and doors into the sitting room, and the conservatory.
Of wood framed construction, the conservatory has French doors opening to the rear garden.
The sitting room has a bay window to the front, and marble tiled flooring.
The lobby houses the central heating boiler, has doors into the utility room and the wc, and a UPVC door opening to the garden.
The large utility room has a continuation of the high gloss wall and base units, square edge work surfaces, and a sink and drainer unit.
On reaching the first floor, the split level landing has a loft access hatch, and gives access to all four double bedrooms, and the family bathroom.
The main bedroom benefits from an en-suite shower room. The remaining three double bedrooms (one of which is currently used a dressing room) share the family bathroom which is fitted with a five piece suite including; a jacuzzi bath, a modern shower enclosure with music and water jets, a wash hand basin set in a vanity unit, a low flush wc, and a bidet.
OUTSIDE
At the front of the property, double gates give access to the pebbled driveway. This wrap around driveway extends to the front, side and rear, provides ample parking and turning space, and gives access to the large wooden double car port (with power and lighting, and loft space above).
The rear garden includes seating areas, a large lawned area, and a variety of established shrubs, and trees (including fruit trees). With hedged and fenced boundaries, the garden houses also three storage sheds. There is also a septic tank and an oil tank.
Monitored Security Alarm
We are advised that the monitored security alarm, could be continued by the new owners, with an annual charge levied for the monitoring.
Planning Permission (Recently Lapsed)
We are advised that planning permission was previously granted (recently lapsed) for a double story rear extension to the existing property, and the erection of a detached single storey dwelling at the bottom of the garden.
For further information, please contact Thomas James Estate Agents.
Council Tax Band
Council Tax Band F. Rushcliffe Borough Council.
Referral Arrangement Note
Thomas James Estate Agents always refer sellers (and will offer to refer buyers) to Premier Property Lawyers, Ives & Co, and Curtis & Parkinson for conveyancing services (as above). It is your decision as to whether or not you choose to deal with these conveyancers. Should you decide to use the conveyancers named above, you should know that Thomas James Estate Agents would receive a referral fee of between £120 and £240 including VAT from them, for recommending you to them.
Energy Efficiency and Environmental Impact

Although these particulars are thought to be materially correct their accuracy cannot be guaranteed and they do not form part of any contract.
Property data and search facilities supplied by www.vebra.com









































