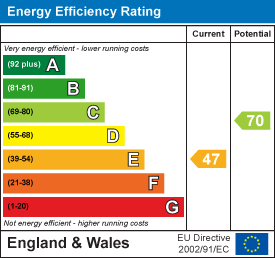J B S Estates
Six Oaks Grove, Retford
Nottingham
DN22 0RJ
Shepherds Avenue, Worksop
Guide price £230,000
4 Bedroom House - Semi-Detached
- ***GUIDE PRICE £230,000 - £235,000****
- Rare opportunity to purchase a traditional 1930s extended four-bedroom semi-detached family home
- Spacious and full of character, offering excellent potential for modernisation and personalisation
- Multiple reception rooms, including a bay-fronted living room, formal dining room, and bright sunroom
- Well-equipped kitchen with breakfast bar, plus utility/shower room, downstairs WC, and access to cellar
- Four generously sized bedrooms, including a converted attic bedroom with eaves storage and wash basin
- Family bathroom with separate WC, plus walk-in shower in the ground floor utility room
- Integral tandem garage with power and lighting, and a block-paved driveway for off-road
- Larger-than-average south-facing rear garden with mature trees, pond, pergola, and outdoor tap
- Prestigious Worksop location, close to shops, schools, amenities, Worksop train station, and A1/M1 links
****GUIDE PRICE £230,000-£235,000****
A rare opportunity to purchase this traditional 1930s extended four-bedroom semi-detached family home, situated in a highly sought-after and prestigious area of Worksop. Bursting with character and offering spacious living throughout, the property boasts a wealth of original features, multiple reception rooms, a sunroom, a large tandem garage, and a beautifully landscaped south-facing rear garden.
Whilst the property is in need of some modernisation, it presents tremendous potential to create a stunning forever home in a prime location. Ideally positioned close to local shops, reputable schools, and amenities, it also benefits from excellent transport links, including Worksop train station and easy access to the A1 and M1 motorway networks.
This is a wonderful opportunity for families or those looking to personalise a property to their own taste in one of Worksop’s most desirable residential areas.
ENTRANCE PORCH
Accessed via a front-facing UPVC double-glazed entrance door and matching windows, the porch offers a welcoming first impression. A further internal door leads into the spacious entrance hallway.
ENTRANCE HALLWAY
A charming hallway featuring a spindle staircase rising to the first floor, a central heating radiator, and stylish laminate wood flooring. Doors provide access to the living room, dining room, kitchen, and cellar.
LIVING ROOM
A generously proportioned and characterful living space with a front-facing UPVC double-glazed square bay window, picture rail, and wall lighting. A central heating radiator adds warmth, while the focal point is an elegant fire surround housing a wall-mounted gas fire.
DINING ROOM
Currently used as a sitting room, this versatile formal dining space boasts a rear-facing timber-framed window overlooking the sunroom, ceiling coving, picture rail, central heating radiator, and a wall-mounted gas fire — ideal for both entertaining and relaxing.
KITCHEN
A well-appointed kitchen featuring a range of classic white wall and base units with complementary work surfaces and a sink with mixer tap. Integrated appliances include an electric oven and a four-ring gas hob with electric extractor fan above. There’s space for a freestanding fridge and a practical breakfast bar. Part-tiled walls, a central heating radiator, a rear-facing timber-framed window overlooking the sunroom, and a side-facing aluminium door leading directly into the sunroom complete the space.
SUNROOM
Flooded with natural light from side and rear-facing UPVC double-glazed windows and French doors that open out onto a beautifully maintained south-facing garden. An internal door provides access to the integral garage and utility room.
INTEGRAL TANDEM GARAGE
A spacious tandem garage with power and lighting, offering ample storage or workshop potential. Includes an internal door leading to the utility room and downstairs WC.
UTILITY/SHOWER ROOM
Fitted with a range of wall and base units with complementary worktops and a stainless steel sink unit. There is plumbing for a washing machine, space for additional appliances, and a walk-in shower with electric unit. The room also features a vinyl floor, a rear-facing UPVC double-glazed window, and a door to the downstairs WC.
DOWNSTAIRS WC
Comprising a low flush WC, wood-panelled walls, and a vinyl floor covering.
CELLAR
Currently used for storage, the cellar benefits from power and lighting, providing further practical space.
FIRST FLOOR LANDING
Featuring a side-facing obscure UPVC double-glazed window, spindle balustrade, and staircase rising to the attic bedroom. Doors lead to three bedrooms, the family bathroom, and a separate WC.
MASTER BEDROOM
A light-filled and spacious principal bedroom with a rear-facing UPVC double-glazed window, ceiling coving, picture rail, central heating radiator, and an extensive range of fitted wardrobes with matching dressing table.
BEDROOM TWO
A generously sized second double bedroom with a front-facing UPVC double-glazed square bay window, ceiling coving, central heating radiator, and two large fitted double wardrobes.
BEDROOM THREE
A comfortable third bedroom with a front-facing UPVC double-glazed window and a central heating radiator.
FAMILY BATHROOM
Fitted with a white panelled bath and pedestal hand basin, complemented by wood-panelled walls and tile-effect vinyl flooring. A storage cupboard houses the wall-mounted combination boiler that has been services regularly and fitted with a new temperature sensitive remote thermostat, and a rear-facing obscure UPVC double-glazed window provides natural light.
ATTIC/FOURTH BEDROOM
Accessed via a staircase from the landing, this charming attic bedroom benefits from a rear-facing UPVC double-glazed window, a vanity hand wash basin with tiled splashback, wall-mounted electric heater, and useful eaves storage. Access to the loft space via eaves storage. A side-facing obscure window adds additional light.
EXTERIOR
To the front, a walled garden with lawn, well-stocked borders, and a block-paved driveway leading to the tandem garage.
To the rear, a particularly spacious and beautifully landscaped south-facing garden, predominantly laid to lawn, with mature trees and shrub borders, a charming pagoda, feature pond, outside lighting, and a water tap — ideal for outdoor living and entertaining.
Energy Efficiency and Environmental Impact

Although these particulars are thought to be materially correct their accuracy cannot be guaranteed and they do not form part of any contract.
Property data and search facilities supplied by www.vebra.com






























