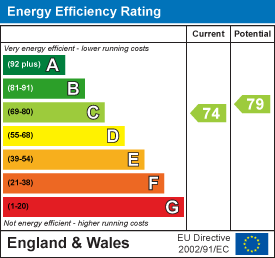
22 Mannamead Road
Mutley Plain
Plymouth
PL4 7AA
Morice Street, Devonport, Plymouth
£125,000
2 Bedroom Flat - Purpose Built
- FIRST FLOOR FLAT
- TWO DOUBLE BEDROOMS
- LIVING ROOM
- DOUBLE GLAZING
- CENTRAL HEATING
- COMMUNAL GARDENS
- ENERGY RATING: BAND C
This spacious, first floor flat enjoys partial views towards the river Tamar. Internally the accommodation boasts two large double bedrooms, living room, kitchen, bathroom, separate wc and a useful storage area which could equally make the ideal home office/study. Further benefits include double glazing, central heating and externally there are communal gardens and on street parking. Plymouth Homes advise an early viewing of this ideal first time or investment property.
GROUND FLOOR
ENTRANCE
Entry is via a secure communal entrance opening into the communal hallway with stairs rising to the first floor into an inner hallway with private door into flat 43. The ground floor communal hallway also has secure access to the on street parking area at the rear.
FIRST FLOOR
ENTRANCE HALL
With radiator, wall mounted entry phone, built in storage cupboard, laminate flooring.
LOUNGE/DINING ROOM
5.62m x 3.30m (18'5" x 10'9")With double glazed window to the front enjoying distant views towards the river Tamar, radiator, laminate flooring, coving to ceiling.
KITCHEN
3.30m max x 2.78m (10'9" max x 9'1")Fitted with a range of base and eye level units with worktop space above, stainless steel sink unit with single drainer and mixer tap, space for washing machine and dishwasher, integrated appliances to include fridge, freezer, slimline dishwasher, electric oven and four ring gas hob, double glazed window to the rear, radiator.
BEDROOM 1
4.56m x 2.79m (14'11" x 9'1")A good-sized double bedroom with double glazed window to the front with distant views towards the river Tamar, radiator, laminate flooring.
BEDROOM 2
4.78m x 2.51m (15'8" x 8'2")A second double bedroom with double glazed window to the front with distant views towards the river Tamar, radiator, laminate flooring, coving to ceiling.
STUDY/STORAGE
2.37m x 1.53m (7'9" x 5'0")A versatile room that could make an ideal home office/study or storage space.
BATHROOM
Fitted with a two-piece suite comprising panelled bath, pedestal wash hand basin, tiled splashbacks, obscure double-glazed window to the rear, radiator, laminate flooring, coving to ceiling.
WC
With obscure double-glazed window to the rear and fitted with vanity wash hand basin with cupboard storage below, low-level WC, laminate flooring, coving to ceiling.
OUTSIDE
To the front of the building are communal lawned gardens with drying areas. To the rear of the building is an on-street parking area available on a non-allocated basis.
LEASEHOLD
The term of the lease for this property is 125 years from 1988. This information was gathered from the information held by the Land Registry. We have been advised by the seller that the ground rent is £10 per annum. We have also been verbally informed by the seller, at the time of listing the property, that their maintenance/service charge payments are approximately £1,418.11 per year. This will be verified by the purchasers legal advisor during the conveyancing process.
We recommend that potential purchasers inform their mortgage company and legal advisor of the lease term and ground rent prior to commencing a purchase.
AGENT’S NOTE
These sales particulars are only in draft format and have yet to be approved by the seller. They are therefore subject to change.
Energy Efficiency and Environmental Impact

Although these particulars are thought to be materially correct their accuracy cannot be guaranteed and they do not form part of any contract.
Property data and search facilities supplied by www.vebra.com










