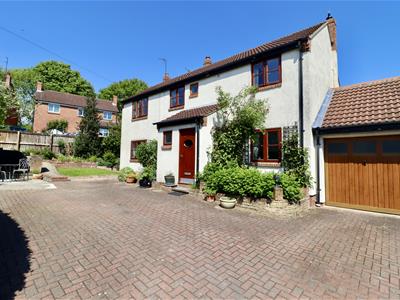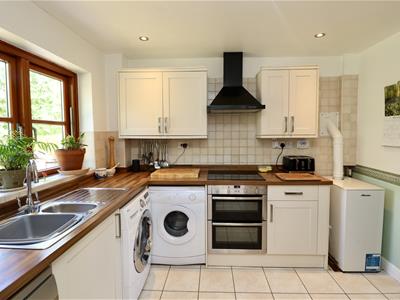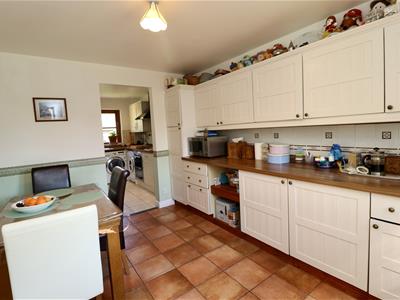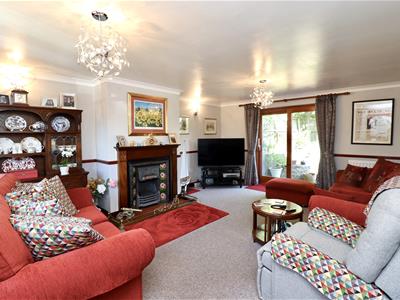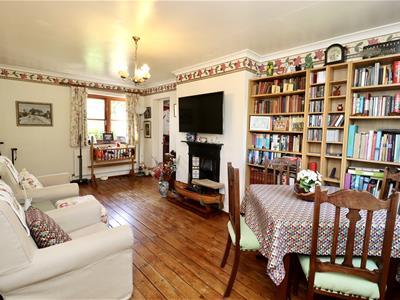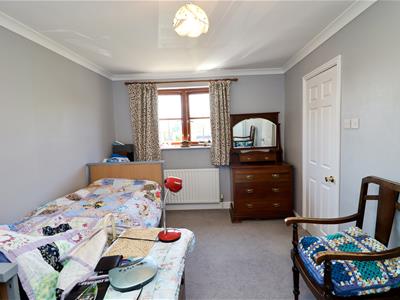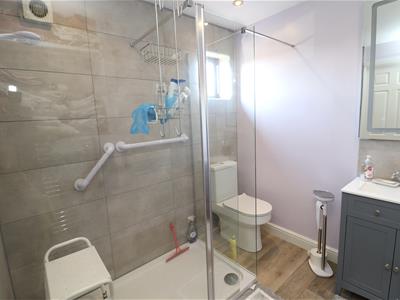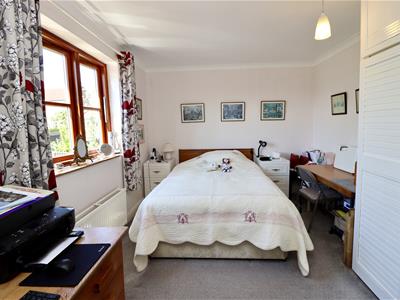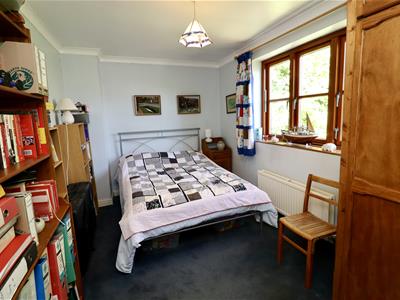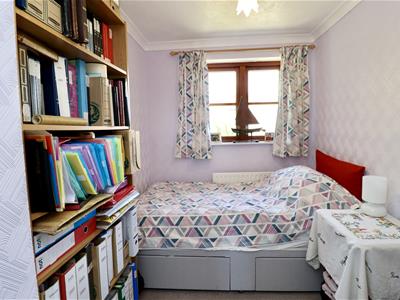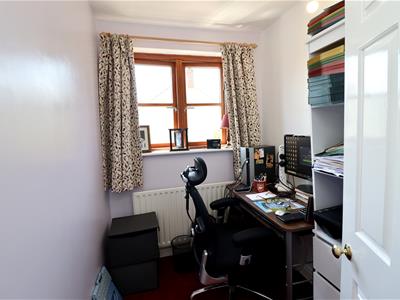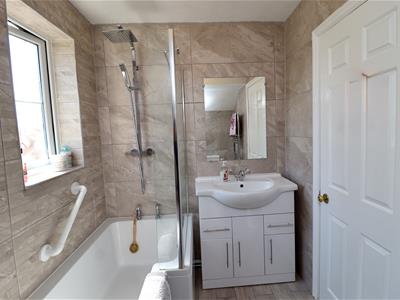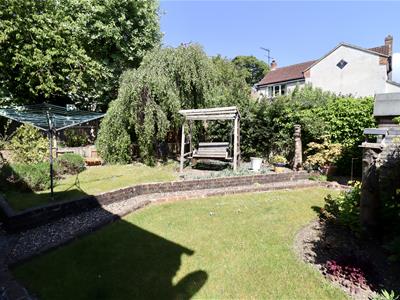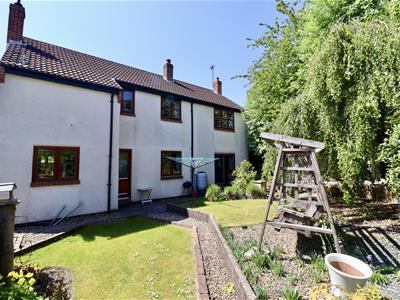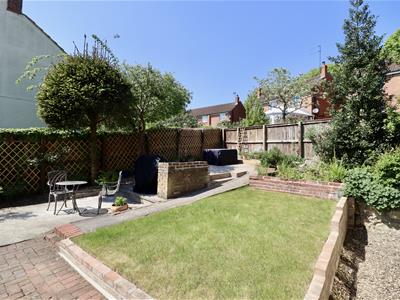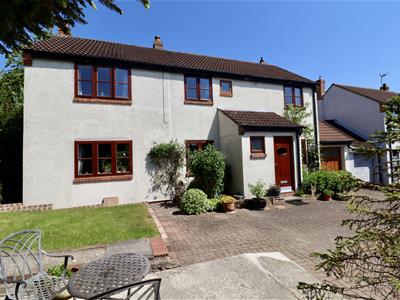
62 Market Place
Market Weighton
York
YO43 3AL
Eastwold, North Newbald, York
Offers Over £300,000
4 Bedroom House - Link Detached
- Extended four-bedroom link-detached home
- Quiet, tucked-away corner position
- Spacious sitting and dining rooms
- Large breakfast kitchen with storage
- Beautiful, mature gardens front and rear
- Driveway parking and garage access
- EPC Rating: D
Tucked away in a quiet corner, this extended four-bedroom link-detached family home offers a wonderful sense of space, comfort, and charm. Lovingly maintained by the current owners for over 40 years, it’s clear this is a much-loved and well-cared-for home. The accommodation is ideal for family living, featuring a welcoming entrance hall, a spacious dual-aspect sitting room with patio doors to the garden, and a bright, characterful dual-aspect dining room with wooden flooring and a feature fireplace. The generous breakfast kitchen includes ample storage and a lovely breakfast area, perfect for informal dining. Upstairs, there are four well-proportioned bedrooms, a separate office, an en-suite shower room, and a family bathroom. Set on a superb, established plot, the rear garden is a true highlight, with a mix of paved and lawned areas, raised flower beds, mature trees, shrubs, and sunny seating spots throughout the day. The front garden also offers lawn and seating areas, while a block-paved driveway provides excellent parking for three cars and access to the garage. This is a rare opportunity to purchase a warm, spacious, and inviting family home in a sought-after setting.
Tenure: Freehold. East Riding of Yorkshire Council BAND: D
THE ACCOMMODATION COMPRISES
ENTRANCE HALL
Front entrance door, tiled flooring, radiator, stairs leading to first floor accommodation.
WC
Two piece suite comprising low flush WC, wash hand basin, tiled flooring, partially tiled walls, radiator.
KITCHEN/BREAKFAST ROOM
6.65m x 6.66m (21'9" x 21'10")Fitted with a range of wall and base units comprising work surfaces, one and a half bowl stainless steel sink unit. Electric oven, Neff induction hob with extractor hood over, plumbing for automatic washer, plumbing for dishwasher. Tiled flooring, partially tiled walls, two radiators, recessed ceiling lights. Understairs pantry/cupboard, rear entrance door. Floor standing oil fired central heating boiler.
DINING ROOM
5.68m x 2.97m (18'7" x 9'8")Original capped off open fire with decorated tiles, wood flooring, two radiators, ceiling coving.
SITTING ROOM
5.71m x 4.20m (18'8" x 13'9")Coal effect electric fire with decorative tiles, wooden surround and tiled hearth. Two radiators, ceiling coving, tiled floor, patio doors leading to rear garden.
FIRST FLOOR ACCOMMODATION
LANDING
Access to loft space, airing cupboard housing hot water cylinder.
BEDROOM ONE
4.27m x 2.91m (14'0" x 9'6")Radiator, fitted wardrobes, ceiling coving.
ENSUITE SHOWER ROOM
Three piece suite comprising walk in shower cubicle, low flush WC and wash hand basin set in vanity unit with tiled splashback. Chrome ladder style towel radiator, recessed ceiling lights, extractor fan.
BEDROOM TWO
3.03m x 4.18m max (9'11" x 13'8" max)Radiator, fitted wardrobes, ceiling coving.
BEDROOM THREE
2.58m max x 4.18m (8'5" max x 13'8")Radiator, fitted wardrobes, ceiling coving.
BEDROOM FOUR
2.55m x 2.06m (8'4" x 6'9")Radiator, ceiling coving.
OFFICE
2.15m x 1.68m (7'0" x 5'6")Radiator.
BATHROOM
Three piece white suite comprising Pshape bath with shower over and shower screen, low flush WC, wash hand basin set in vanity unit. Tiled flooring, partially tiled walls, chrome ladder style towel radiator.
OUTSIDE
Set on a superb, established plot, the rear garden is a true highlight, with a mix of paved and lawned areas, raised flower beds, mature trees, shrubs, and sunny seating spots throughout the day. The front garden also offers lawn and seating areas, while a block-paved driveway provides excellent parking and access to the garage.
GARAGE
Up and over door, rear door, power and light.
ADDITIONAL INFORMATION
SERVICES
Mains water, oil, electricity, and drainage.
APPLIANCES
No appliances have been tested by the Agent.
Energy Efficiency and Environmental Impact

Although these particulars are thought to be materially correct their accuracy cannot be guaranteed and they do not form part of any contract.
Property data and search facilities supplied by www.vebra.com
