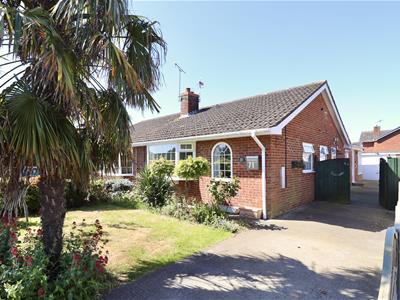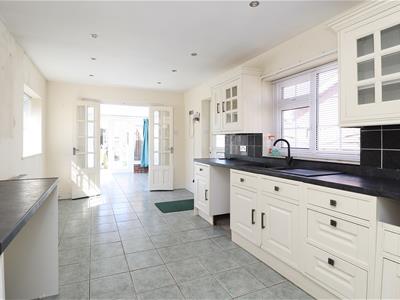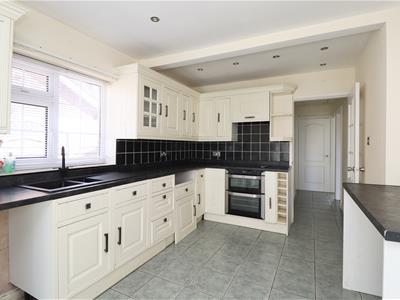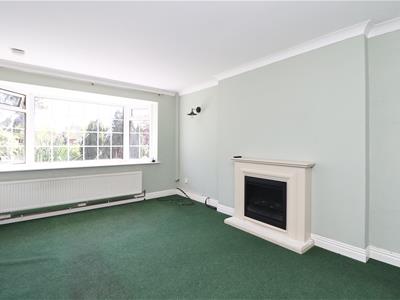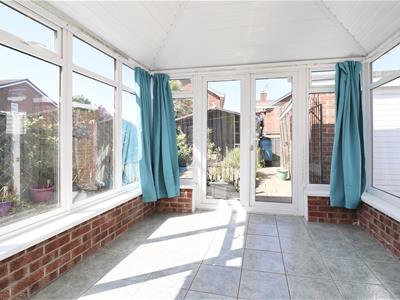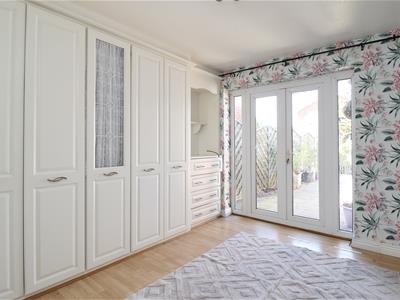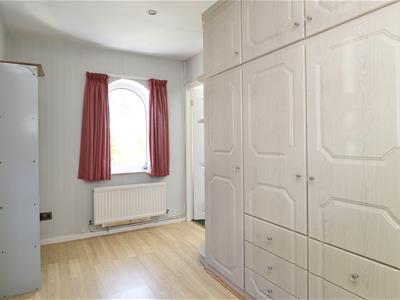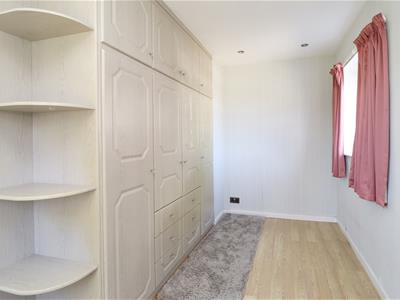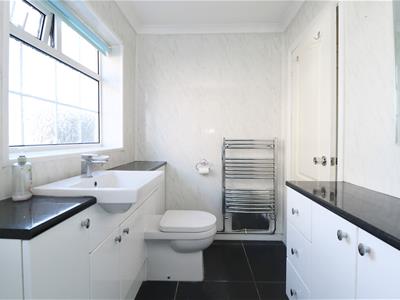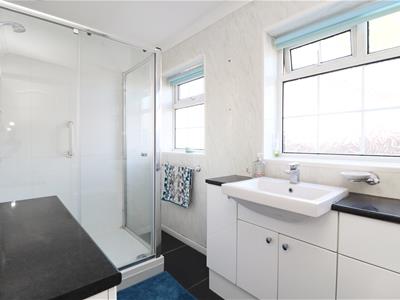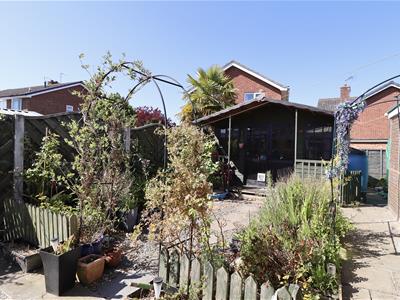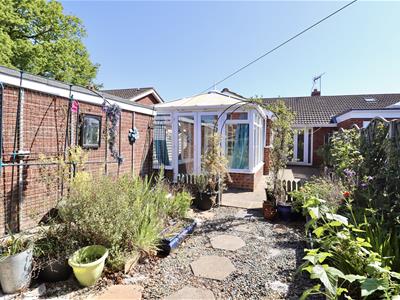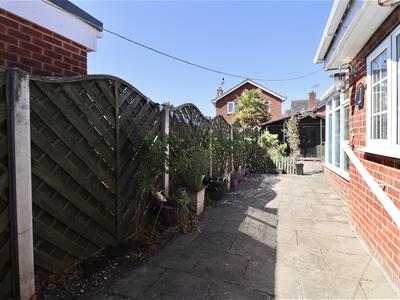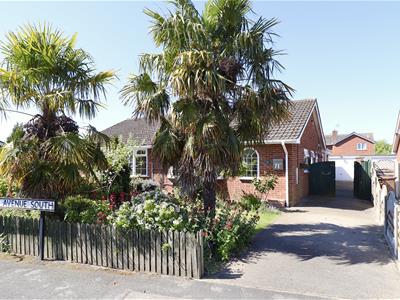
8 The Square
Stamford Bridge
East Yorkshire
YO41 1AF
Roman Avenue South, Stamford Bridge, York
Offers In The Region Of £235,000 Sold (STC)
2 Bedroom Bungalow - Semi Detached
- No Onward Chain
- Semi-detached Bungalow
- Two Bedrooms
- Extended Kitchen
- Shower Room
- Conservatory
- Garage
- Summer House
Situated close to the No.10 bus route, this extended two-bedroom semi-detached bungalow is offered with no onward chain and represents an exciting opportunity to create a lovely home tailored to your taste.
The property has been extended to the rear, providing a spacious kitchen/diner that opens into a bright and airy conservatory, perfect for entertaining or relaxing. The generous layout also includes a double bedroom with fitted wardrobes and French doors to the rear garden, a single bedroom to the front with additional storage, and a shower room. Outside, you'll find a beautifully mature front garden, a driveway, single garage, and a fully enclosed rear garden complete with a summer house — an ideal retreat or creative space.
With its flexible layout, great outdoor space, and scope to improve, this bungalow offers a fantastic opportunity in a well-connected and sought-after location.
This property is Freehold. East Riding of Yorkshire Council - Council Tax Band B.
THE ACCOMMODATION COMPRISES
KITCHEN DINER
5.91m x 2.92m max (19'4" x 9'6" max)UPVC door to side and windows to side.
Wall and base units comprising of work surfaces, integrated electric oven and grill, four ring electric hob with extractor fan over and 1 1/2 sink unit. Space for dishwasher and plumbing for washing machine. Part tiled walls, tiled floor and radiator.
French doors leading to the conservatory.
HALLWAY
2.98m x 0.89m (9'9" x 2'11" )Tiled flooring, storage cupboard and access to loft which houses the gas boiler.
SITTING ROOM
3.41m max x 5.04m (11'2" max x 16'6" )Bay window to the front, electric wood effect fire in surround and radiator.
BEDROOM ONE
3.57m x 2.92m max (11'8" x 9'6" max )UPVC french doors opening out to the rear garden.
Fitted wardrobes, radiator and laminate wood flooring.
BEDROOM TWO
3.88m x 2.23m max (12'8" x 7'3" max)Arch window to the front and window to the side.
Fitted wardrobes to one wall, radiator and laminate wood flooring.
SHOWER ROOM
3.12m x 1.63m (10'2" x 5'4" )Two opaque windows to the side.
Suite comprising shower cubicle with electric shower and tiled walls, vanity unit incorporating low flush WC and wash hand basin.
Aqua panel walls, tiled floor, storage cupboard and chrome ladder towel rail.
CONSERVATORY
3.07m x 2.64m (10'0" x 8'7" )Part brick and UPVC window panels, solid roof, tiled flooring and french doors leading out to the rear garden.
GARAGE
Up and over door, power and light.
OUTSIDE
Outside, you'll find a beautifully mature front garden, a driveway, single garage, and a fully enclosed rear garden complete with a summer house — an ideal retreat or creative space.
ADDITIONAL INFORMATION
SERVICES
Mains Water, Gas, Electricity and Drainage. Telephone connection subject to renewal by British Telecom.
APPLIANCES
None of the appliances have been tested by the Agents.
COUNCIL TAX BAND
East Riding of Yorkshire Council - Tax Band B.
Energy Efficiency and Environmental Impact

Although these particulars are thought to be materially correct their accuracy cannot be guaranteed and they do not form part of any contract.
Property data and search facilities supplied by www.vebra.com
