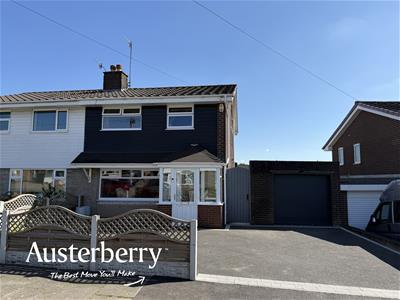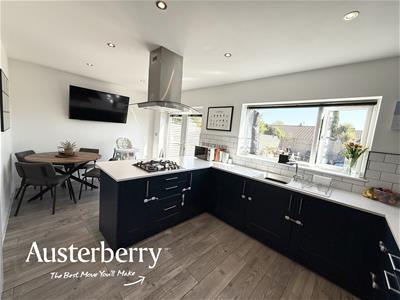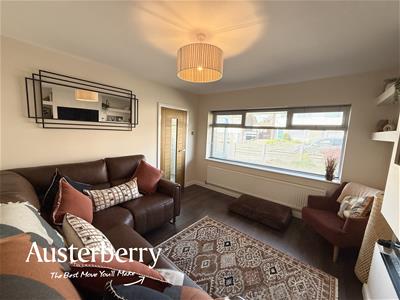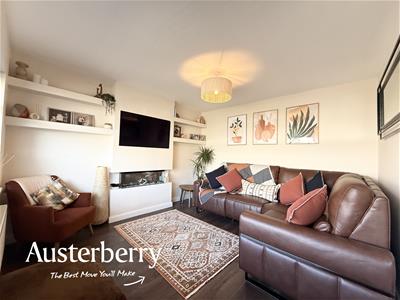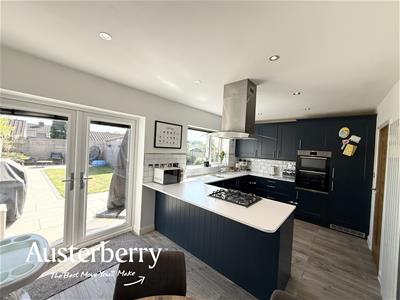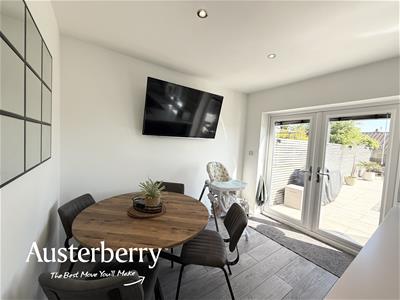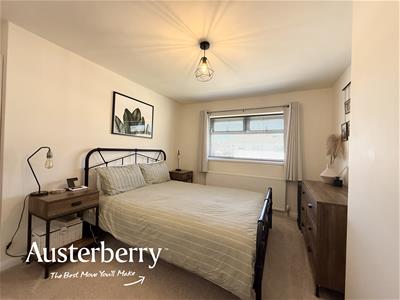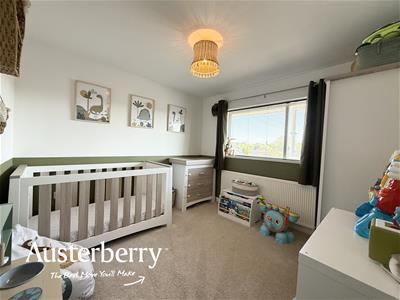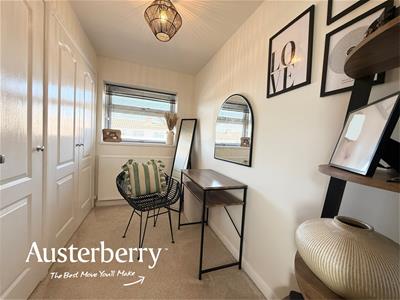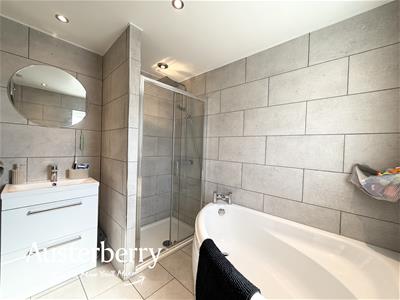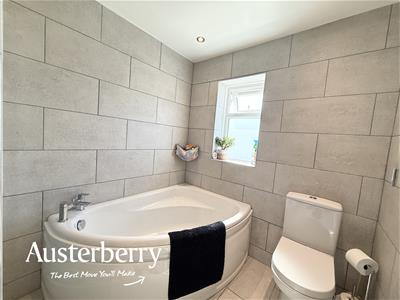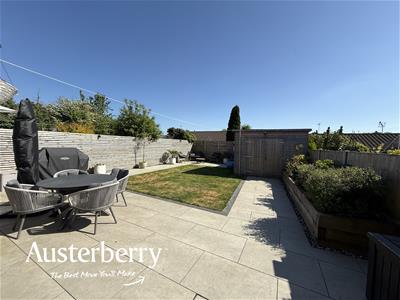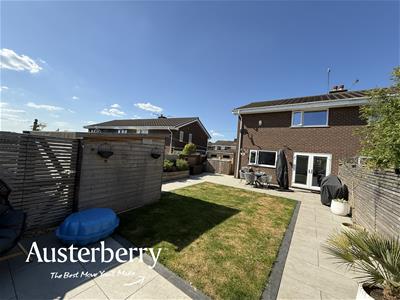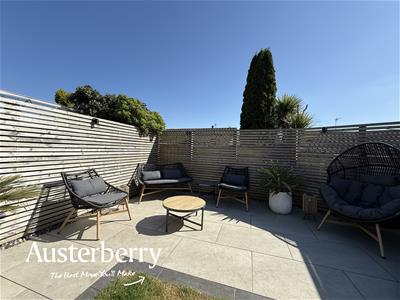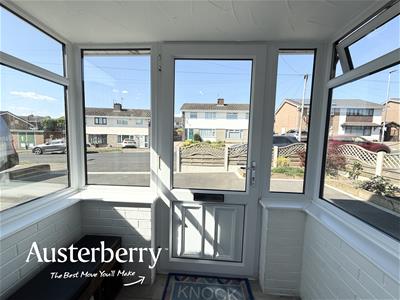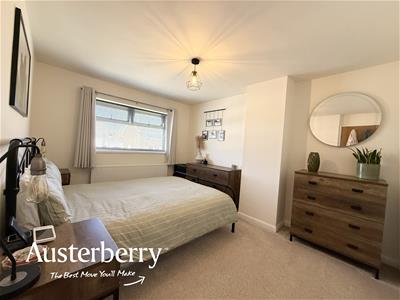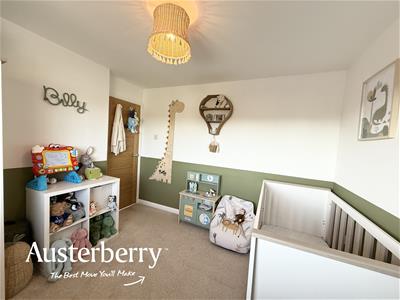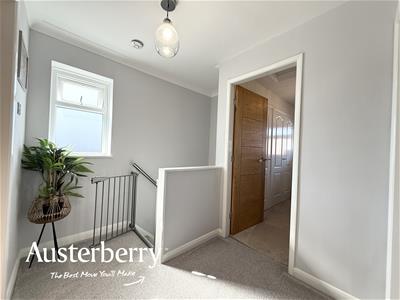.png)
4 Edensor Road
Stoke On Trent
ST3 2NU
Langland Drive, Stoke-On-Trent
Asking Price £230,000 Sold (STC)
3 Bedroom House - Semi-Detached
- Three Bedrooms
- Fantastic Full Width Kitchen Diner
- Lounge With Media Wall
- Modern Bathroom With Bath AND Shower
- Combi Boiler
- UPVC Double Glazing
- Off Road Parking
- Detached Garage
A fully modernised semi-detached house in a brilliant location!
No expense has been spared at this stunning three bedroom property in Blurton. The present owners have upgraded the property throughout their ownership with both style and practicality in mind.
The ground floor features an entrance porch, hallway, a perfect living room with a feature media wall, and a fantastic full width kitchen-diner at the back complete with integrated appliances and patio doors into the delightful garden!
First floor accommodation includes three well proportioned bedrooms and a fully tiled family bathroom featuring a corner bath tub and separate shower.
Off road parking is provided by a full width driveway and the rear garden is complete with a porcelain tiled patio area, a manageable lawn, detached garage and even a useful timber shed.
Gas central heating is provided by the combi boiler which is sited in the loft and there are modern UPVC double glazed units throughout the property.
This really is an immaculate family home and we would be delighted to make arrangements to show you around!
For more information call or e-mail us.
MATERIAL INFORMATION
Tenure - Freehold
Council Tax Band - C
GROUND FLOOR
ENTRANCE PORCH
UPVC double glazed front door. Tiled floor.
HALLYWAY
Composite front door. Tiled floor. Radiator. Storage cupboard.
LIVING ROOM
3.63m x 3.45m (11'11 x 11'4)Laminate flooring. UPVC double glazed window. Radiator. Media wall with feature fireplace.
KITCHEN DINER
5.54m x 2.95m (18'2 x 9'8)Tiled floor. UPVC double glazed window and UPVC double glazed patio doors leading into the garden. Vertical radiator. Breakfast bar. Range of wall cupboards and base units with integrated gas hob, oven and fridge freezer. Part tiled walls.
FIRST FLOOR
LANDING
Fitted stair and landing carpet. UPVC double glazed window.
BEDROOM ONE
3.76m max x 3.12m max (12'4 max x 10'3 max)Fitted carpet. Radiator. UPVC double glazed window.
BEDROOM TWO
2.92m x 2.92m (9'7 x 9'7)Fitted carpet. Radiator. UPVC double glazed window.
BEDROOM THREE
2.79m x 1.55m to face of wardrobes (9'2 x 5'1 to fFitted carpet. Radiator. UPVC double glazed window. Access via a loft ladder to the loft which contains the combi boiler and is part boarded.
BATHROOM
2.44m x 1.91m (8'0 x 6'3)Tiled floor. UPVC double glazed window. Vertical radiator. Tiled walls. Corner bath, separate shower compartment, wash basin in a vanity unit and wc.
OUTSIDE
There is a tarmac driveway to the front of the property with raised borders.
The rear garden has a porcelain tiled patio area, lawn, raised planters and a timber shed.
DETACHED GARAGE
Energy Efficiency and Environmental Impact

Although these particulars are thought to be materially correct their accuracy cannot be guaranteed and they do not form part of any contract.
Property data and search facilities supplied by www.vebra.com
