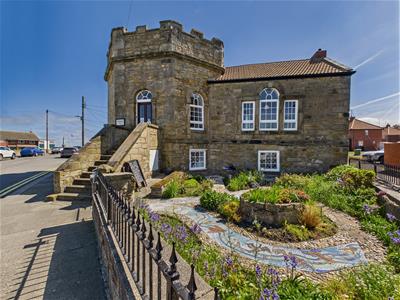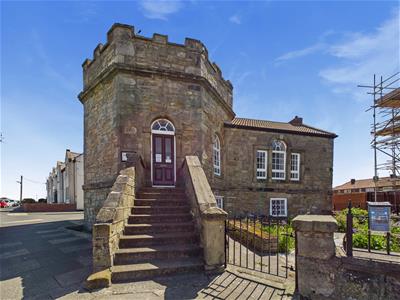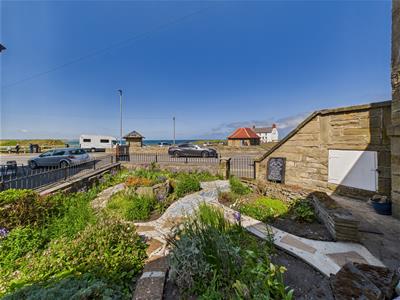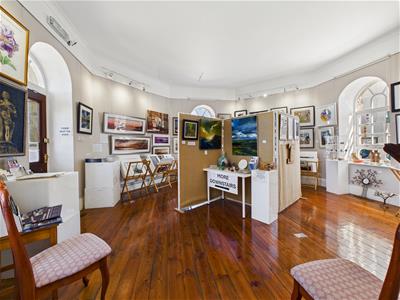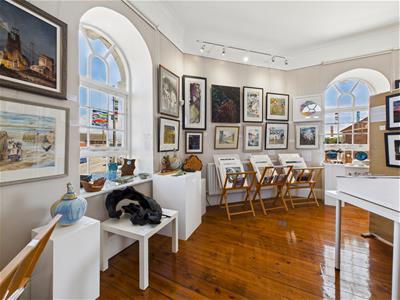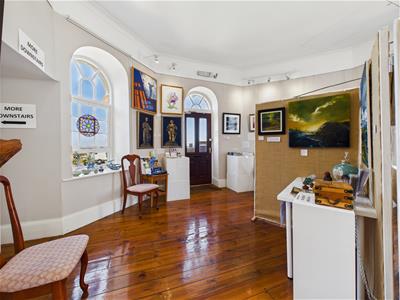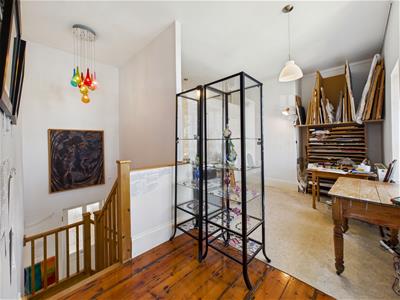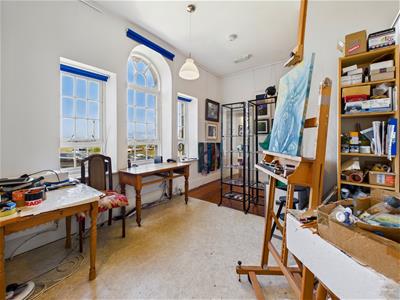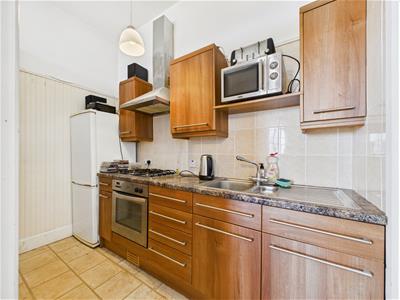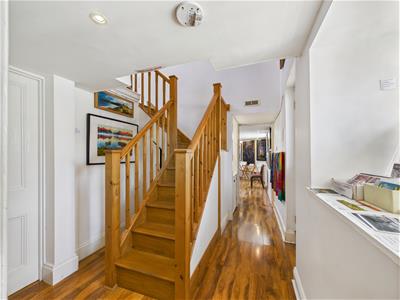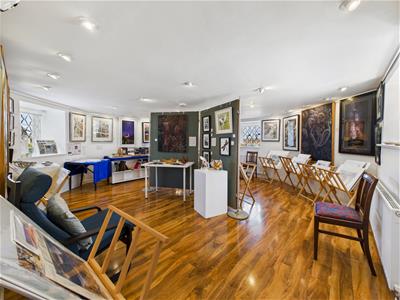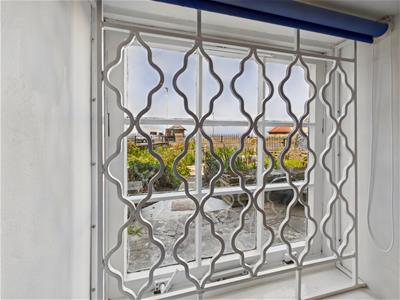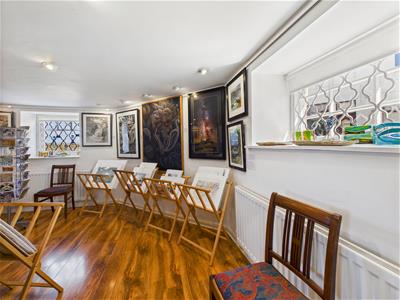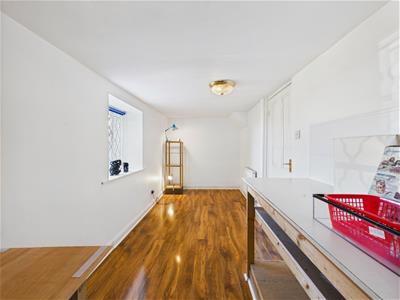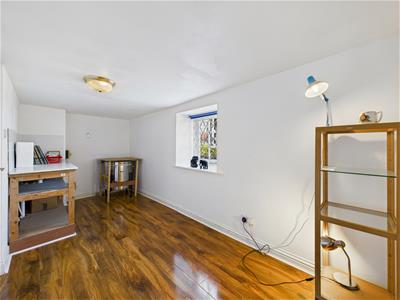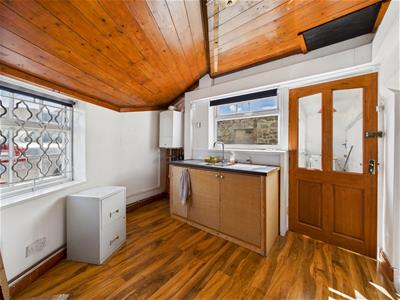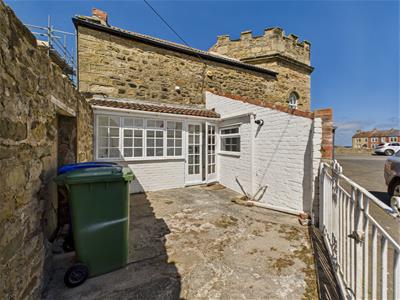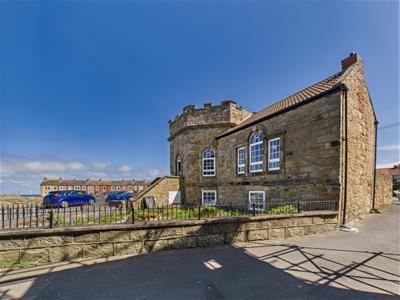1 Illfracombe Gardens
Whitley Bay
NE26 3ND
Tower House, Collywell Bay Road, Seaton Sluice, Whitley Bay
£370,000
3 Bedroom House - Detached
- THREE BEDROOM DETACHED HOUSE
- CURRENTLY USED AS AN ART GALLERY
- TWO FIRST FLOOR RECEPTION ROOMS
- MODERN KITCHEN
- BATHROOM WC
- NO UPPER CHAIN
- EPC RATING E
Embleys are delighted to be instructed in the sale of this unique, Grade II listed, detached house, currently used as an Art gallery. The Tower house was built sometime between 1720 and 1765 as the Harbours Masters House. The tower section was built first and the rectangular section was added approximately 10 to 30 years later. Although no firm records have been found it is thought to have been built and designed by Vanburgh who designed Delaval Hall, around the same time, as the windows in the tower section are in his style and the octagonal shape is also reflected in parts of other houses he built such as Castle Howard in North Yorkshire.
With over 1215 square feet of accommodation on offer the entrance to this charming property is by the first floor, currently used as part of the art gallery, which would make a fantastic spacious and light reception room with its unique shape and beautiful, period windows providing fantastic coastal and sea views. To this floor there is another versatile room, a fitted kitchen and stairs down to the ground floor. There are three rooms to the ground floor, including another spacious room used as part of the gallery, and one room currently used as an additional kitchen. These rooms were previously used as bedrooms. There is also a fitted bathroom benefitting from a bath with shower over, pedestal wash basin and low level WC. Externally there is a front garden with a good variety of plants and a rear paved yard.
The generous size, unique feel and fantastic location of this property makes for a truly rare and exciting opportunity which can only be appreciated by a visit.
Seaton Sluice is a beautiful little village on the coast, providing a getaway feel balanced with a modern lifestyle. Seaton Sluice benefits from being slightly quieter, more rural feel. It maintains its stunning old buildings and the history they represent, whilst also providing the community with all the amenities needed.
FIRST FLOOR ROOM ONE
5.92m x 5.89m (19'5 x 19'4)
FIRST FLOOR ROOM TWO
4.78m x 3.10m (15'8 x 10'2)
KITCHEN
3.02m x 1.52m (9'11 x 5)
GROUND FLOOR ROOM ONE
5.79m x 5.41m (19' x 17'9)
GROUND FLOOR ROOM TWO
4.98m x 2.08m (16'4 x 6'10)
GROUND FLOOR ROOM THREE
3.45m x 3.23m (11'4 x 10'7)
BATHROOM WC
2.31m x 1.88m (7'7 x 6'2)
FRONT GARDEN
REAR YARD
Energy Efficiency and Environmental Impact

Although these particulars are thought to be materially correct their accuracy cannot be guaranteed and they do not form part of any contract.
Property data and search facilities supplied by www.vebra.com
