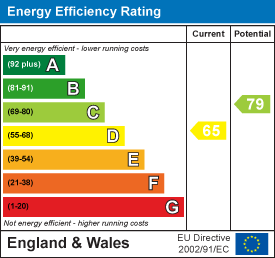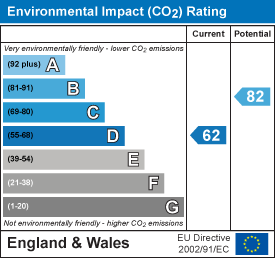Princes Avenue, WITHERNSEA
Per Month £450 p.c.m. To Let
2 Bedroom Flat - Purpose Built
- FIRST FLOOR APARTMENT
- GAS CENTRAL HEATING
- DOUBLE GLAZING
- 2 BEDROOMS
- CLOSE TO THE SEA
- WELL PRESENTED THROUGHOUT
A 2 bedroom first floor apartment with gas central heating and double glazing. Briefly comprising of shared entrance and stairs to the first floor. Own door then leads into the lounge, kitchen with built in oven and hob, bathroom with large storage cupboard and 2 bedrooms.
Kitchen
400 x 2004.00m x 2.00m (13' 1" x 6' 7")Fitted with white units to the base and walls with contrasting worktops over and a stainless steel sink with drainer. Electric oven and hob with extraction fan over. Space and plumbing or an automatic washing machine, ceiling light, central heating radiator and vinyl flooring. Upvc window, central heating boiler and external door leading to the communal staircase.
Bathroom
230 x 3002.30m max x 3.00m (7' 7" x 9' 10")Fitted with a panelled bath with mains shower attachment, pedestal wash hand basin and low level WC. Obscured Upvc window, vinyl flooring, ceiling light, storage cupboard and water heater.
Lounge (Reception)
350 x 3403.50m x 3.40m (11' 6" x 11' 2")Upvc window, ceiling light, central heating radiator and external door to the communal staircase.
Bedroom One
500 x 2805.00m into bay x 2.80m (16' 5" x 9' 2")Upvc bay window, ceiling light and central heating radiator.
Bedroom Two
400 x 2604.00m x 2.60m (13' 1" x 8' 6")Upvc window, ceiling light and central heating radiator.
Mobile & Broadband
Mobile and broadband full fiber are available. For more information on providers, predictive speeds and mobile coverage please visit ofcom checker.
Servies
Services include mains gas, electric and water.
Heating
Heating is run via a gas combi boiler
Parking
Parking is on street parking. No off street parking available
Energy Efficiency and Environmental Impact


Although these particulars are thought to be materially correct their accuracy cannot be guaranteed and they do not form part of any contract.
Property data and search facilities supplied by www.vebra.com







