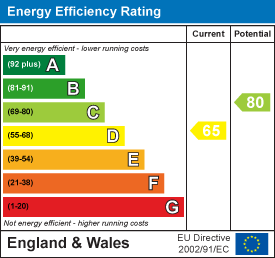
Smith & Friends
Tel: 01429 891100
Fax: 01429 891007
106 York Road
Hartlepool
TS26 9DE
Parklands Way, West Park, Hartlepool
Offers Over £300,000
3 Bedroom House - Detached
- West Park
- NO ONWARD CHAIN
- Development Opportunity (subject to consents)
- Detached house
- Ample Parking
- Generous Plot
- Garage & Conservatory
- Close to Good Schools
Located in the prestigious West Park area of Hartlepool, this lovely home offers a unique blank canvas for someone to create their dream forever home. The property will need some updating, but the opportunities for extending and/or remodelling are only limited by your imagination and of course local planning consents!
The property occupies a generous plot with sizeable front and rear gardens, along with ample parking and a single storey garage with further space to the side.
This spacious family home briefly comprises: entrance porch, inner hallway, spacious through lounge/dining room with feature fireplace and living flame gas fire, good size double glazed conservatory and kitchen/breakfast room which has cream units and granite working surfaces and includes a built-in four ring gas hob, electric oven with extractor, plus integrated fridge with freezer below. On the first floor are three double bedrooms, two with built-in wardrobes, and a generous tiled bathroom/WC with a white suite which has a ‘P’ shaped panelled bath and a vanity area with granite top.
Ideal for young families with several good schools for all age groups less than a mile away.
Being sold with NO ONWARD CHAIN, a high degree of interest is anticipated.
GROUND FLOOR
PORCH
ENTRANCE HALLWAY
A spacious, light and airy entrance hall with return staircase to first floor, understairs cupboard, access to kitchen diner and lounge.
LOUNGE DINER
6.68 x 4.06 (21'10" x 13'3")A generous dual aspect lounge with feature fireplace housing a living flame gas fire, door to rear garden and door to:
CONSERVATORY
3.51 x 3.24 (11'6" x 10'7")With tiled floor and door to rear garden.
KITCHEN DINER
4.71 x 2.75 (max) (15'5" x 9'0" (max))Fitted with a comprehensive range of cream base and wall units complemented by granite work surfaces with undercounter sink, a built-in four ring gas hob, electric oven with extractor, plus integrated fridge with freezer below.
FIRST FLOOR
BEDROOM ONE
3.91 x 3.13 (12'9" x 10'3")Situated to the rear of the property overlooking the back garden with built-in wardrobe/storage.
BEDROOM TWO
3.91 x 2.88 (12'9" x 9'5")Overlooking the front of the property with built-in wardrobe/ storage.
BEDROOM THREE
2.99 x 2.11 (9'9" x 6'11")Overlooking the rear garden
BATHROOM/WC
Fully tiled bathroom with a white suite which has a ‘P’ shaped panelled bath and a vanity area with granite top.
EXTERNAL
The property has a generous rear garden with walled patio leading to a large lawn with mature planting areas, access to both sides of the property and a spacious frontage with lawn, ample parking on the block paved driveway and SINGLE GARAGE.
NB
Floorplans and title plans are for illustrative purposes only. All measurements, walls, doors, window fittings and appliances, their sizes and locations, are approximate only. They cannot be regarded as being a representation by the seller, nor their agent.
Energy Efficiency and Environmental Impact

Although these particulars are thought to be materially correct their accuracy cannot be guaranteed and they do not form part of any contract.
Property data and search facilities supplied by www.vebra.com
















