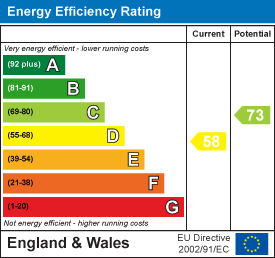.png)
3 Flixton Road
Manchester
M41 5AW
Conway Road, Davyhulme, Trafford, M41
Offers Over £200,000
2 Bedroom House - Semi-Detached
*CASH BUYERS ONLY *OF INTEREST TO BUILDERS, INVESTORS AND DEVELOPERS* Paperwork available for subsidence insurance claim approximately 20 years. Requiring a comprehensive schedule of improvement and modernisation. A two-bedroom semi-detached property with a kitchen extension. Two separate reception rooms. Bathroom/WC with shower. Gardens to the front and rear. Driveway for off-road parking and a garage. Gas central heating system and double glazing. Open rear aspect over parkland. No ongoing vendor chain. Leasehold for the residue of 999 years from 28/08/1935, subject to an annual ground rent of £5. Must be viewed to appreciate the potential. Approx 815 sq ft.
TO THE GROUND FLOOR
Entrance Hall
With a radiator and stairs leading off to the first floor rooms.
Dining Room
With a radiator and a double glazed bay window to the front.
Lounge
With a radiator and a double glazed window to the rear. Fitted gas fire and useful under stairs storage space off.
Kitchen
With a sink unit, cupboard space and working surfaces. Radiator, double glazed window to the rear and a door to outside.
TO THE FIRST FLOOR
Landing
With a window to the side.
Bedroom (1)
With a radiator and a double glazed bay window to the front. Built in wardrobe/storage space.
Bedroom (2)
With a radiator and a double glazed window to the rear. Built-in wardrobe/storage space.
Bathroom
With a three-piece white suite comprising panelled bath, pedestal wash handbasin and low-level WC. Over the bath shower. Window to the side, radiator and tiled areas.
Outside
To the front of the property is a garden area and a driveway for off-road parking that also gives access to the garage ( In poor condition). To the rear is a good sized garden, backing onto parkland and offering an open rear outlook.
Energy Efficiency and Environmental Impact

Although these particulars are thought to be materially correct their accuracy cannot be guaranteed and they do not form part of any contract.
Property data and search facilities supplied by www.vebra.com









