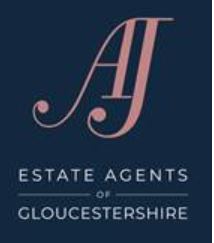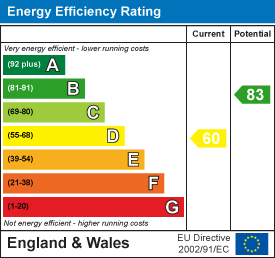
Suite F, The Old Dutch Barn, Westend
Stonehouse
Gloucestershire
GL10 3GE
Butterrow West, Rodborough, Stroud
Offers over £574,950
4 Bedroom Character Property
- Characterful detached three storey stone cottage, potential income from self contained annex on lower ground floor.
- Wealth of internal space and wonderful views
- Garden/dining room opening onto a large balcony/sun terrace
- Three bedrooms on the first floor, master with ensuite & bathroom
- Self contained open plan annexe, living/bedroom/kitchen with shower room & access to outside
- Having beams exposed stonework along with pretty fireplaces
- Fitted kitchen/breakfast room
- Snug and sitting room both with fireplaces and log burners
- Private driveway with parking & integral garage/workshop
- Lawned grounds, raised sun terrace & enclosed courtyard
Charming detached three storey stone cottage that has been extended over the years with fantastic views across Stroud, with potential income from self contained annexe on lower ground floor. Internally a wealth of character throughout, snug with gas log burner. Sitting room with log burner, modern kitchen/ breakfast room opening to a garden room/dining room, doors open to a wonderful sun terrace/balcony all astro Turfed. Fantastic views across Stroud. A utility room and wet room with WC. First floor master bedroom with en-suite and amazing views, two further bedrooms one is a small single room and family bathroom all modern. To the lower ground floor a self contained open plan bedroom/sitting/kitchen area and an en-suite shower room with doors to the garden. Grounds provide gates to a private driveway with parking and integral garage/workshop. Opening to a lovely lawned garden, stepping stones across to a raised sun terrace. steps lead up to the balcony, all astro turfed with an archway into a very intimate walled terrace perfect relaxation space. Overall a great home with amazing views.
Elm Cottage is a beautifully presented, detached stone cottage that has been cherished by its current owner for over 25 years. During this time, the property has been thoughtfully extended and modernised, blending traditional charm with contemporary comforts to create a warm and welcoming home.
A characterful approach leads directly into a spacious snug, featuring wooden flooring, a fireplace with a gas log burner, and a front-facing window that fills the space with natural light. From here, stairs rise to the first floor, with doors opening into both the sitting room and the kitchen/breakfast room.
The sitting room is a cosy retreat, showcasing exposed stonework and a brick fireplace with a wood-burning stove. A door leads through to a generous utility room, offering a range of units, space for appliances, access to the airing cupboard, and a door to an Sun terrace. A wet room completes this area.
The kitchen/breakfast room is well-equipped with a variety of base and wall-mounted units, integrated appliances, and a breakfast bar, all set against the backdrop of far-reaching countryside views. Stairs lead down to the lower ground floor, while French doors open into the garden/dining room, where you can relax and take in the stunning views. From here, doors lead out onto a superb sun terrace.
Upstairs, the master bedroom suite with three windows making the most of the panoramic views and a en-suite shower room. A second double bedroom with built-in storage, a further single bedroom, a family bathroom, and linen cupboard ion the landing complete the first floor.
On the lower ground floor, a wonderfully flexible open-plan space combines a sitting area, sleeping area, kitchenette, and shower room. With its own access to the garden, this space is ideal for use as a self-contained annexe, potential Airbnb, or accommodation for a relative.
Overall, Elm Cottage is a charming and versatile home that offers breathtaking views, flexible living arrangements, and income-generating potential perfect for a variety of lifestyles.
AGENTS NOTE
Stamp Duty at £574,950
First time buyers and Moving home £18,747
Additional home £47,495
Grounds
The garden/dining room opens out onto a beautiful balcony, finished with AstroTurf and framed by sleek glass balustrades, offering breathtaking views across Stroud and beyond. An archway leads through to a private sun terrace, ideal for alfresco dining, while a set of steps guides you down into the garden.
Beyond the arch, you’ll find a secluded paved terrace, bordered by traditional drystone walls and featuring an ornate gate opening onto Butter Lane. This peaceful corner includes a log store and direct access back into the cottage, creating a truly tranquil retreat.
From the main balcony, stone steps lead down to a lawned garden, complete with stepping stones that wind towards a raised decked terrace—perfect for relaxing or entertaining. The garden opens onto a chipped driveway, providing off-road parking for two to three vehicles, and access to the integral garage, which benefits from an electric door.
Rodborough and Butterow is one of the local elevations above Stroud and is considered to be a highly desirable residential area. The area takes full advantage of wonderful views between Stroud and National Trust owned Rodborough Common.
Active community with two popular primary schools, along with a lovely local pub, The Prince Albert, renowned for musical events just walking distance from the property.
Rodborough Common, set within 300 acres National Trust land, is easily recognised by The Fort, a folly surrounded by grassland, home to both rare and common native flora and fauna. Panoramic views of the Stroud valleys and Severn estuary. The commons enjoy Commoners’ Rights, and during the summer months herds of cows and horses roam freely.
Attractions include, acclaimed Winston’s Ice-cream factory. Former 17th century coaching inn, The Bear at Rodborough, a popular venue for social occasions and sun trapped beer garden with golf course nearby.
Amenities available in Stroud include grammar and independent schools, restaurants, public houses, leisure and sports centres, supermarkets and award winning weekly farmers market. Superb indoor shopping centre complete with a delightful food hall and independent shops.
Stroud benefits from excellent transport links main railway station with regular services to London (Paddington). Junction 13 (M5 motorway) 5 miles away.
Energy Efficiency and Environmental Impact

Although these particulars are thought to be materially correct their accuracy cannot be guaranteed and they do not form part of any contract.
Property data and search facilities supplied by www.vebra.com
































