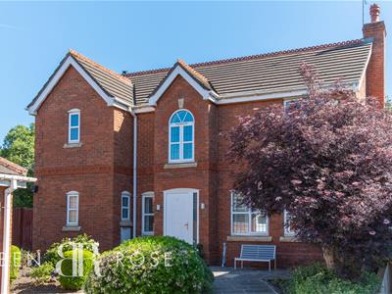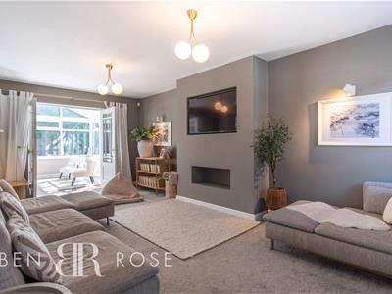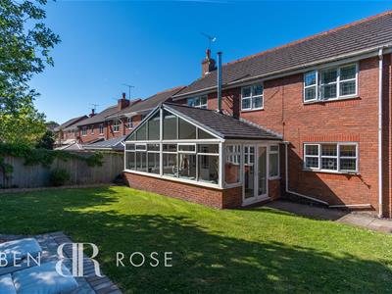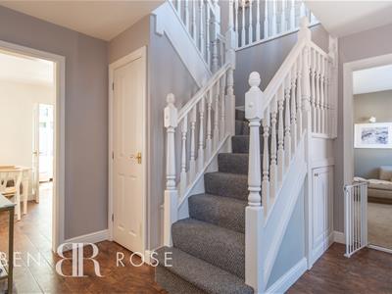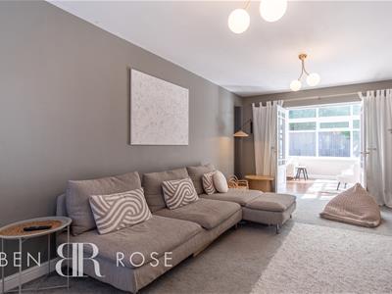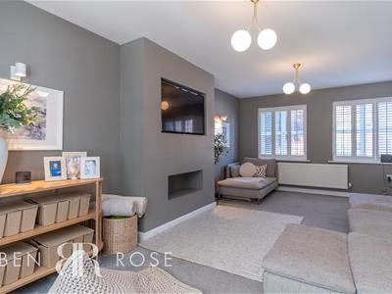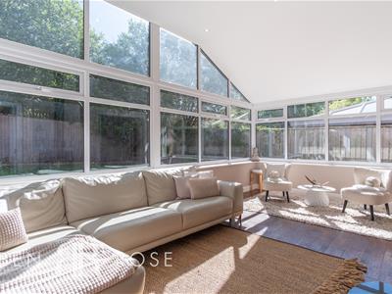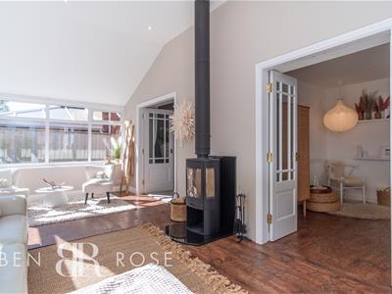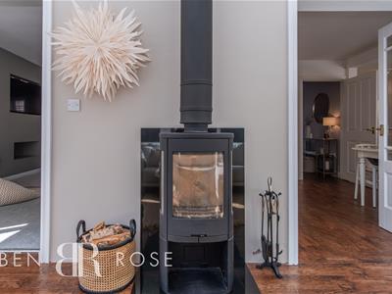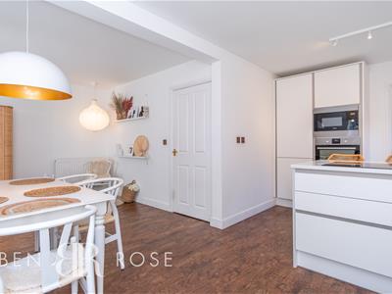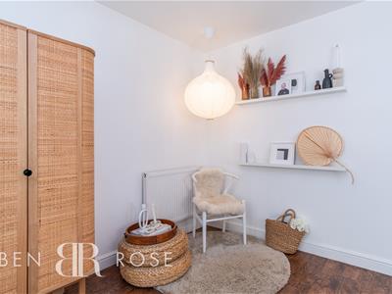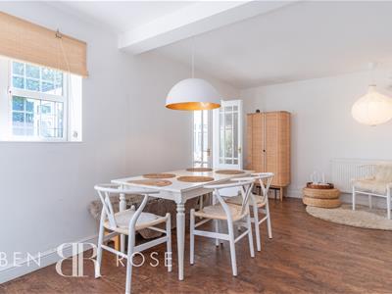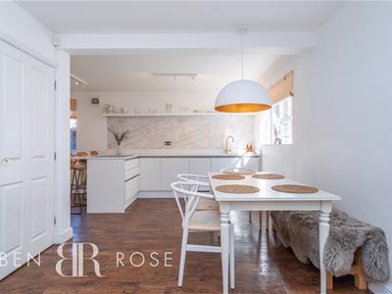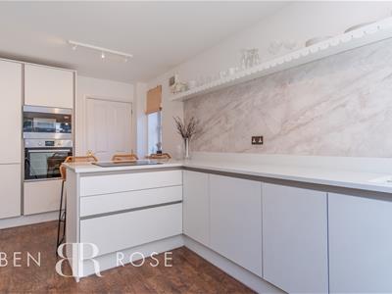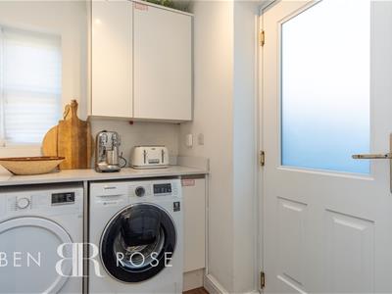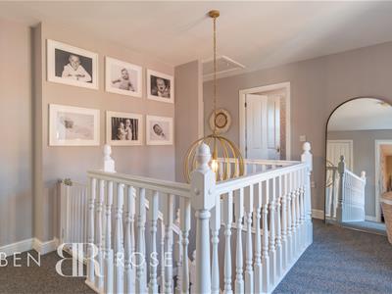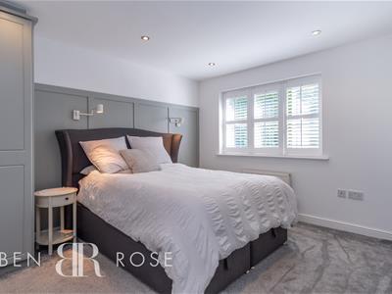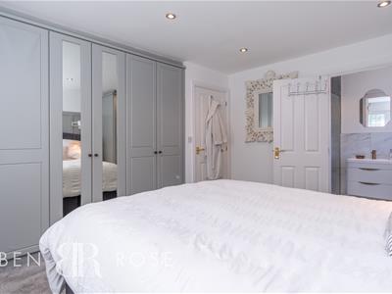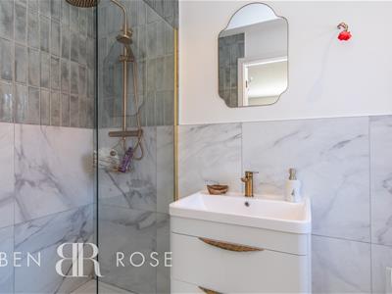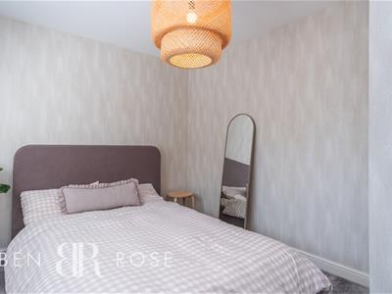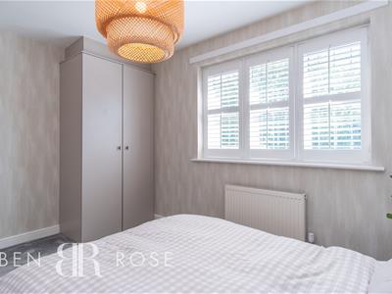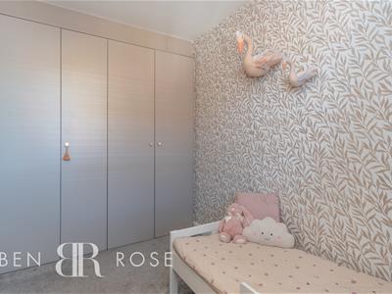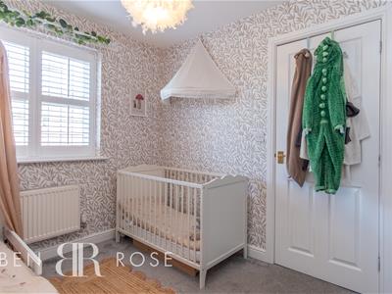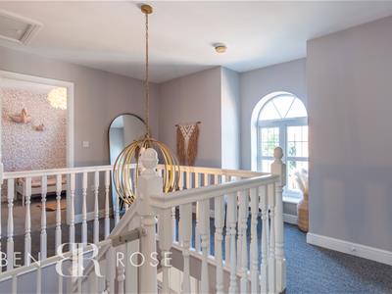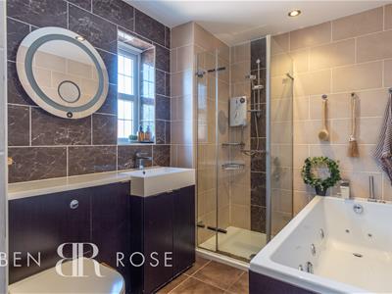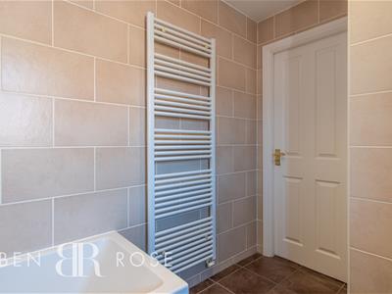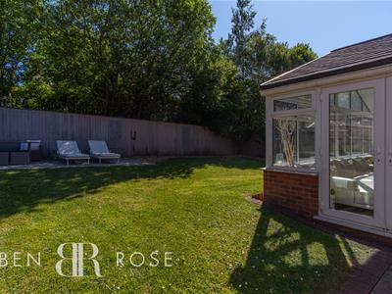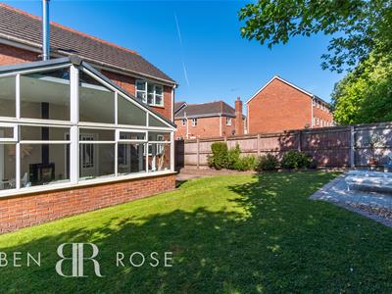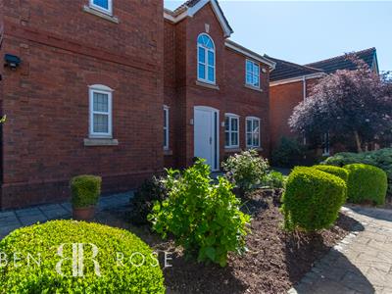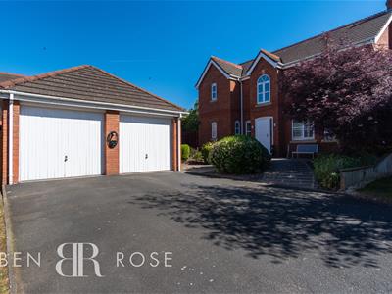.png)
12 Cleveland Street
Chorley
Lancashire
PR7 1BH
Herons Wharf, Appley Bridge, Wigan
Offers Over £439,995 Sold (STC)
4 Bedroom House - Detached
- Four Bedroom
- Detached
- Double Garage
- Sought After Location
- Close To Amenities
- Must Be Viewed
- Awaiting EPC Rating
- Approx 1868 SQ FT
Ben Rose Estate Agents are delighted to bring to market this beautifully finished four-bedroom detached family home, nestled in a quiet cul-de-sac in the charming village of Appley Bridge. Perfectly positioned across from picturesque canal walks, the property enjoys a peaceful setting while remaining just a short drive from both Wigan and Chorley town centres. Commuters will appreciate the excellent travel links nearby, including a train station within walking distance and easy access to the M6 motorway.
Upon entering, you are welcomed into a spacious reception hall offering access to the majority of the ground floor rooms, including a convenient downstairs WC and a generously sized under-stair storage cupboard. To the right, the lounge presents a substantial living area, featuring a large front-facing window that fills the room with natural light and provides plenty of space for a full sofa set and additional furnishings. French doors lead through to the orangery, a bright and versatile extension to the living space, overlooking the rear garden and featuring a charming log-burning fire. This room offers flexible usage as an additional lounge, reading area, or a children’s playroom, and also provides access to the kitchen/dining/family area through another set of French doors.
The open-plan kitchen/dining/family room is modern and spacious, fitted with an abundance of stylish wall and base units and integrated appliances. A large family dining table can easily be accommodated, and a breakfast bar offers seating for three, ideal for casual meals or entertaining. Adjacent to the kitchen is a cozy seating area, perfect for relaxed family time. The adjoining utility room provides additional worktop space, houses freestanding appliances, and has direct external access to the side of the home, completing the ground floor layout.
Upstairs, a generous landing with a feature bay window leads to four well-appointed bedrooms, all of which include fitted wardrobes. Three of the rooms are comfortably large enough to accommodate double beds. A storage cupboard is also located off the landing. The master bedroom benefits from a sleek and modern en-suite shower room, while the main family bathroom is finished to a high standard, offering a four-piece suite that includes a bath and a separate corner shower.
Outside, the rear garden is both spacious and private, with a well-maintained lawn and a patio area that extends down the side of the home, making it ideal for outdoor entertaining or relaxing in the sun. To the front, the property is set behind a beautifully landscaped garden featuring paved areas, mature shrubs, and established trees. A large driveway provides off-road parking for up to four vehicles and leads to a double garage, which offers excellent storage, additional parking, or the potential for conversion, depending on your needs.
This is a wonderful opportunity to acquire a well-presented and versatile family home in a desirable location with excellent connectivity and a wealth of living space both inside and out.
Energy Efficiency and Environmental Impact

Although these particulars are thought to be materially correct their accuracy cannot be guaranteed and they do not form part of any contract.
Property data and search facilities supplied by www.vebra.com
