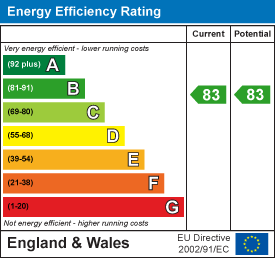
Morris and Bott
Tel: 01237 459 998
6a The Quay
Bideford
Devon
EX39 2HW
Golf Links Road, Westward Ho!
Price Guide £475,000
3 Bedroom Maisonette
- Stunning Panoramic Views
- Steps From The Golden Sands
- Vibrant Village Location
- Stylishly Presented
- 3 Generously Proportioned Rooms
- 3 Balconies
- Recently Renovated Throughout
- No Onward Chain
- Ideal Home/Holiday Let
- Electric Vehicle Charger
Nestled in the heart of Westward Ho!, this individual stunning apartment offers a perfect blend of modern living and coastal charm. This award winning architecturally designed apartment block boasts a contemporary aesthetic while providing all the comforts of home in this convenient central location. The apartment has been comprehensively renovated including new luxury kitchen, bathrooms, flooring and decoration throughout. The property features two spacious reception areas on the second floor, ideal for entertaining guests or enjoying quiet evenings with family. With three well-appointed bedrooms, there is ample space for relaxation and privacy. The two bathrooms ensure convenience for both residents and visitors alike.
One of the standout features of this maisonette is its proximity to the beach, just a stone's throw away, allowing you to enjoy the stunning sea views and the refreshing coastal breeze. The property also benefits from parking for two vehicles within this gated parking area, a valuable asset in this vibrant village setting. With no onward chain, this home is ready for you to move in and start enjoying the coastal lifestyle immediately. Whether you are seeking a permanent residence or a holiday retreat, this property offers an exceptional opportunity to embrace the beauty of Westward Ho! and all it has to offer.
Ground Floor
The secure ground floor entrance is shared with ground floor apartment, where private stairs will lead you up to number 28.
First Floor
Entrance Hallway
Welcomes you into the apartment.
Bedroom 1
4.2m x 4.1m (13'9" x 13'5" )Located to the front of the apartment, this generously proportioned double room, offers delightful views over the promenade and golden sands out to sea.
Balcony
Accessed via bedroom 1 this offers a sheltered spot to watch the world go by.
Bedroom 2
4.20m x 3.66m (13'9" x 12'0" )This double room is situated to the rear of the apartment and benefits from a south facing aspect offering a bright, light space.
Bedroom 3
6.80m x 3.10m (22'3" x 10'2" )This quirky spacious double bedroom is located to the front of the property and benefits from views over the bustling seafront and out to sea.
Shower Room
This stylishly presented suite comprises of a shower, low level WC and wash hand basin.
Bathroom
This lavish suite comprises a luxury copper roll top bath, low level WC and wash hand basin.
Second Floor
Open Plan Reception Space
11.89m x 4.20m (39'0" x 13'9" )The wealth of windows on all elevations of the open plan space allows light to flood the room.
Balcony
The balcony is reached from the lounge area and allows you to virtually feel the sea spray from the apartment. Ideal for sitting out of an evening and watching the sunset over the golden sandy beach.
Lounge Area
Situated to the front of the apartment, making the most of the elevated stunning views. This ever changing view draws you in, and is the perfect space to while away your time.
Kitchen Area
The kitchen area dominates the centre of the open plan room, and design in such a way so as to allow the most fantastic social space with both the lounge and dining area.
Dining Area
The dining area is located on the southern facing aspect and offers ample room for entertaining.
Lease Details
The current owners have advised that the 2024-2025 Service Charge is ???????, which Includes buildings insurance, maintenance of exterior and communal areas, and a sinking fund. The Lease is 983 years, and includes a share of the freehold.
Services
All mains services are connected. Gas fuelled central heating.
Agents Note
In accordance with the Estate Agents Act 1979 sections 21, 31 and 32 any potential purchasers are drawn to the fact that the owners of this property are connected with the Directors of Morris and Bott.
Energy Efficiency and Environmental Impact

Although these particulars are thought to be materially correct their accuracy cannot be guaranteed and they do not form part of any contract.
Property data and search facilities supplied by www.vebra.com













