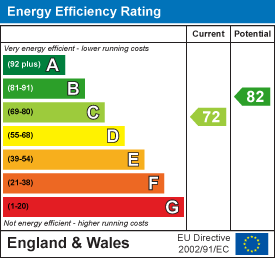
Buckley Brown Estate Agents (Eakring Property Services Ltd T/A)
Tel: 01623 633633
Email: mansfield@buckleybrown.co.uk
55-57 Leeming Street
Mansfield
Notts
NG18 1ND
Main Street, Scarcliffe, Chesterfield
£299,950
3 Bedroom House - Semi-Detached
A TIMELESS CLASSIC...
Recently renovated to a high standard, this three-bedroom home in the popular village of Scarcliffe,
Chesterfield is perfect for families, first-time buyers, or anyone looking for a move-in-ready property with a modern layout. Let's take a look inside...
The ground floor offers a cosy separate living room and a spacious open-plan kitchen, dining, and living area. The contemporary kitchen features sleek units and a breakfast bar that creates a seamless divide between the kitchen and living space—ideal for entertaining. Velux windows and patio doors flood the space with natural light and open onto the rear garden.
Upstairs, there are three well-proportioned bedrooms, all offering a blank canvas, along with a stylish three-piece bathroom suite off the landing.
Outside, steps lead to the front entrance, while the rear garden is low-maintenance, mainly laid to lawn with a paved seating area—perfect for relaxing or outdoor dining. A beautifully updated home that balances comfort, style, and practicality.
Not to mention to the rear of the garden there is an outhouse which is ready to serve as study, bar, additional storage or whatever suits your desires.
Call now to arrange a viewing!
Hall
Entrance hallway with access into;
Dining/Kitchen/Living Room
7.72 x 8.26 (25'3" x 27'1" )A bright, modern open-plan kitchen, dining, and living area featuring a fully equipped kitchen with a sleek breakfast bar that seamlessly divides the space. The layout offers generous room for furniture, with Velux windows and patio doors that flood the area with natural light and open onto a rear garden. A separate living space adds flexibility and comfort. Additional cupboard for storage.
Living Room
3.65 x 3.63 (11'11" x 11'10")Separate reception room with ample space for your desired furnishings, fitted with a window to the front.
Landing
Window to the rear elevation and leading access to;
Bedroom One
4.19 x 3.67 (13'8" x 12'0")Carpeted flooring, central heating radiator and a window to the front elevation.
Bedroom Two
3.62 x 3.67 (11'10" x 12'0")Carpeted flooring, central heating radiator, built in wardrobe and a window to the front elevation.
Bedroom Three
2.25 x 2.73 (7'4" x 8'11")Carpeted flooring, central heating radiator and a window to the rear elevation.
Bathroom
2.09 x 1.57 (6'10" x 5'1")Three piece suite comprising of a hand wash basin, low flush wC and a bath with an overhead shower. Fitted with stylish tiling and a window to the rear.
Outside
Steps leading up to the front door with decorative shrubs either side. Enclosed rear garden which is mainly laid to lawn with a paved seating area and hedge/fence surround. To the rear of the garden you will also find an outhouse/shed - perfect for whatever suits your needs.
Energy Efficiency and Environmental Impact

Although these particulars are thought to be materially correct their accuracy cannot be guaranteed and they do not form part of any contract.
Property data and search facilities supplied by www.vebra.com





























