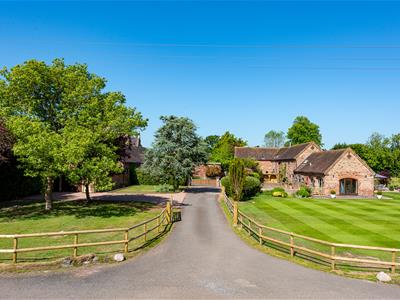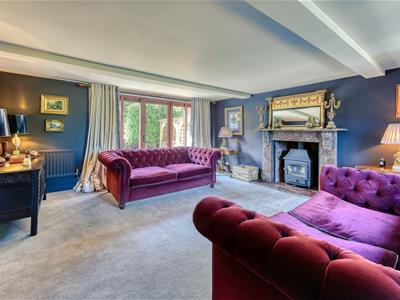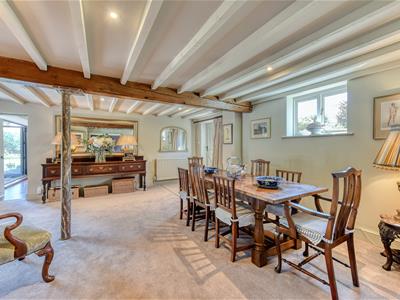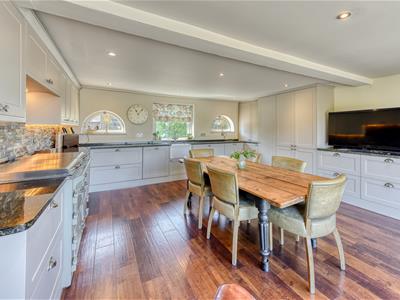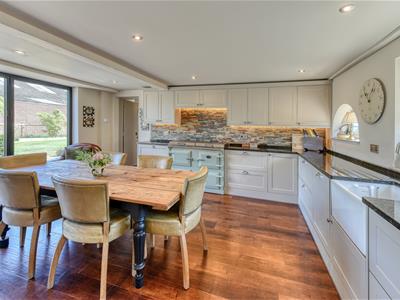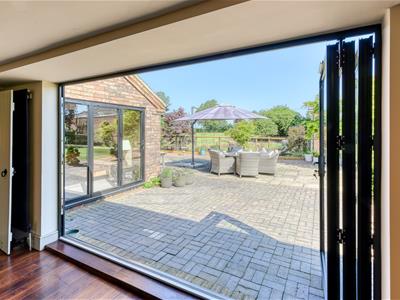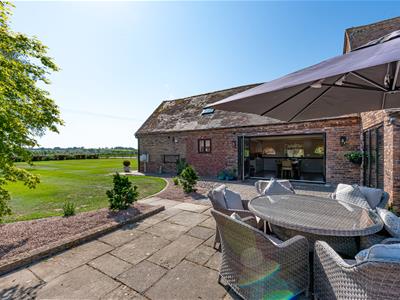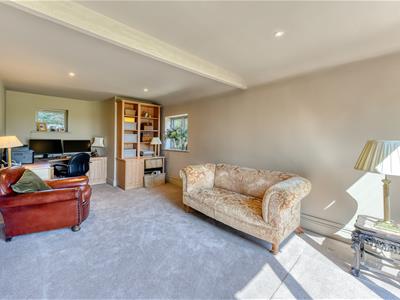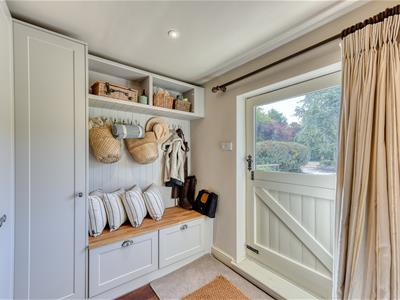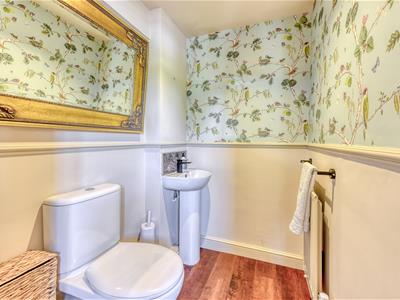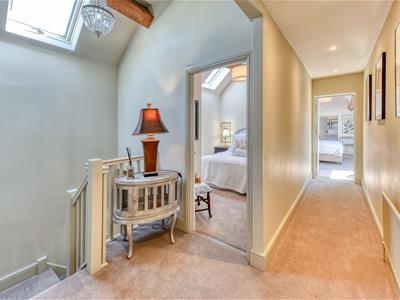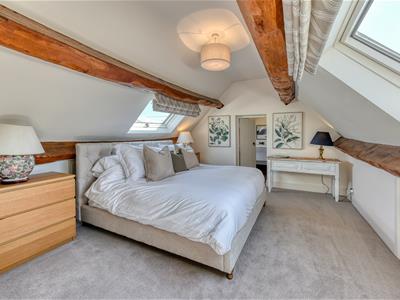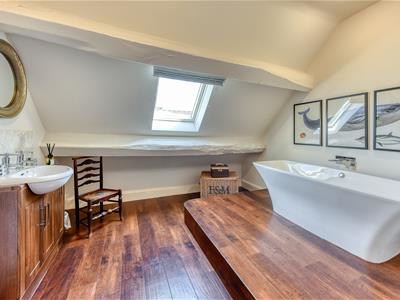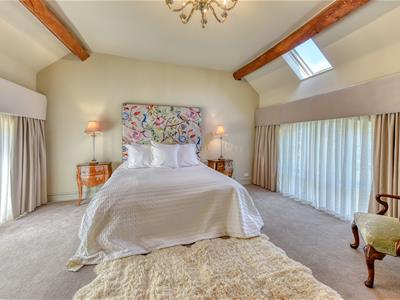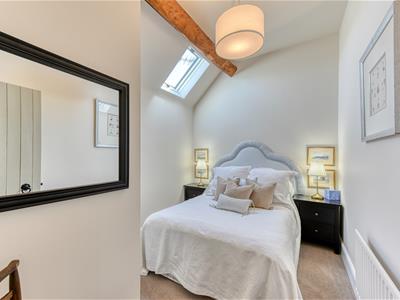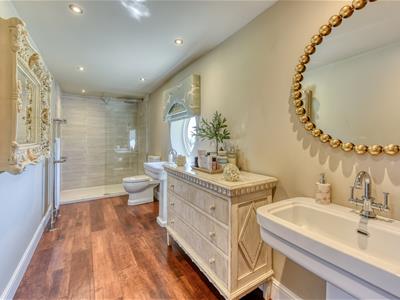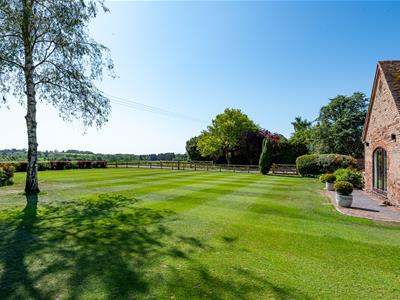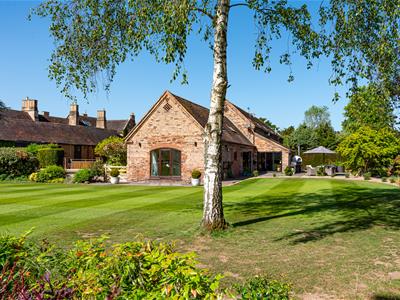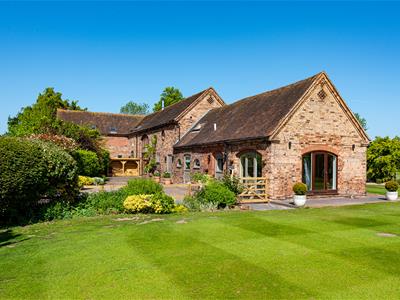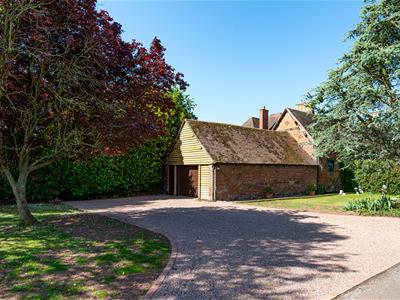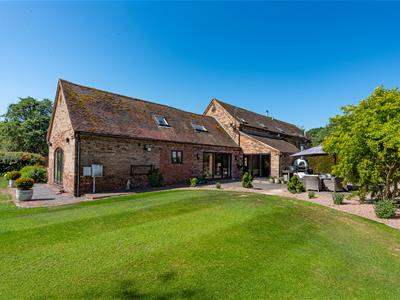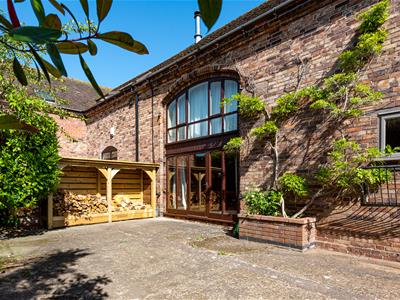
15 High Street,
Tettenhall
Wolverhampton
WV6 8QS
Dingle Cottage, Badger, Wolverhampton, WV6 7JU
Offers In The Region Of £795,000
3 Bedroom House - Semi-Detached
An outstanding, recently refurbished barn conversion, standing in a large plot of approximately half an acre in total, in a sought-after location and forming part of a select development of just two properties.
LOCATION
Dingle Cottage stands in a lovely, rural location close to the picturesque village of Badger which is a noted tourist attraction in the area with Badger Dingle and Badger Pool being well known. Local shopping facilities are available nearby within the villages of both Albrighton and Pattingham whilst Wolverhampton, the historic market town of Bridgnorth and Telford are all within easy commuting distance. Dingle Cottage stands in a small courtyard with just one other residence and enjoys a far greater degree of privacy and seclusion than is normally the case with a property of this nature. It benefits from ample parking space, a lovely and large matured garden and is set in beautiful Shropshire Countryside.
DESCRIPTION
Dingle Cottage has been the subject of many works of improvement since July 2024 and now provides beautifully appointed accommodation throughout. There are stylish kitchen and bathroom suites, tasteful décor and double glazing. There are elegant rooms of much style, charm and character with a superb flow of principal living rooms to the ground floor together with a stunning breakfast kitchen. There is the potential for a self contained annex to the ground floor should buyers so wish.
In addition to the principal residence there is a large garage / storage barn providing further potential for the creation of home officing or leisure suite or guest accommodation (STPP) and the attraction of the entire residence is enhanced by the superb gardens and beautiful open aspect.
ACCOMMODATION
A leaded and braced front door with inset light opens into the DINING HALL with a beamed and raftered ceiling, a window to the front, integrated ceiling lighting and an understairs cloaks and storage cupboard. An open doorway leads to the DRAWING ROOM with a light through aspect with French doors and windows to two elevations, an elegant, veined marble fireplace with quarry tiled hearth and Clearview wood burning stove. There is a SITTING ROOM / OFFICE with a light triple aspect with windows to two elevations and bifold doors to the garden terrace, fitted office furniture with a corner knee hole desk, shelves and cupboards and integrated ceiling lighting. The BREAKFAST KITCHEN has been refitted to an exceptional standard with a comprehensive range of wall and base mounted cabinetry with granite working surfaces, an undermounted ceramic sink, an Everhot 110i electric range, an integrated Bosch dishwasher, an integrated Haier larder fridge, a bespoke, fitted larder cupboard with automatic light, shelving, drawers beneath an door shelving, Karndean flooring, a light through aspect with bifold doors to the garden terrace and two semi circular windows to the front either side of a further window, a feature stone tiled wall and integrated ceiling lighting. There is an INNER HALL with a GUEST CLOAKROOM with a fitted white suite, dado rail and Karndean flooring. There is a BOOT ROOM / LAUNDRY with a stable style glazed, ledged and braced door to the drive, cloaks and boots area with shelved cupboards and drawers, a wide bank of storage cupboards and Karndean flooring. There is a SITTING ROOM with a vaulted ceiling with exposed truss and beams, a light corner aspect with arched windows with a central French door to both the drive and the garden and a delightful open view over adjoining fields and farmland. NB the sitting room and adjoining cloakroom could provide the basis for a self contained ground floor annex should buyers so wish.
A staircase from the dining hall rises to the galleried first floor landing with access to the roof space and integrated ceiling lighting. There is a superb PRINCIPAL BEDROOM SUITE with a large double bedroom with a light aspect with two Velux roof lights and a built in double wardrobe, under eaves cupboards and a stylish EN-SUITE BATHROOM with a free standing bath set atop a raised dais, WC and vanity unit with wash basin with cupboard beneath, a roof light, painted beams to the ceiling, Karndean flooring, integrated ceiling lighting and cupboards. BEDROOM TWO is an excellent double room in size with a light through aspect with arched windows to two elevations together with a roof light, ceiling beam and fitted wardrobes. BEDROOM THREE is a double room in size with a ceiling beam, roof light and wardrobe and there is a HOUSE SHOWER ROOM with a contemporary suite with a fully tiled shower with waterfall head, WC and pedestal basin, circular window, integrated ceiling lighting, Karndean flooring, a linen cupboard and two heated towel rail radiators.
OUTSIDE
Dingle Cottage stands behind a wide frontage providing a FRONT COURTYARD with excellent parking with a Garo EV charging point and an open fronted log store. There are ample GARDENS with large, sweeping lawns with post and rail fencing and an extensive paved terrace providing a charming external seating area. There is a secondary area of garden with beautiful, far reaching views and a gravelled SECOND DRIVE providing further parking and access to the GARAGE AND STORAGE BARN which is a large area which is currently used as garaging and storage areas with a remote control roller shutter door with electric light and power and exposed timbering. There is a corner store, with doors from both the garage and the secondary drive, and bore hole treatment unit. The building could be utilised for a multitude of different purposes including leisure suite, games room or home officing or even further annex ancillary accommodation (subject to gaining all of the usual and necessary consents).
DIRECTIONS
Using the What3words app: ///fixture.joyously.tarred
SERVICES We are informed by the Vendors that the heating is oil fired, a bore hole water supply and drainage is to a Klargester treatment plant.
COUNCIL TAX BAND G – Shropshire
POSSESSION Vacant possession will be given on completion.
VIEWING - Please contact the Tettenhall Office.
The property is FREEHOLD.
Broadband – Ofcom does not show this address, a nearby property shows Standard is available
Mobile – Ofcom checker does not show this address, a nearby property shows there is limited to no coverage indoors with all three of the four main providers having likely coverage outdoors.
Ofcom provides an overview of what is available, potential purchasers should contact their preferred supplier to check availability and speeds.
The long term flood defences website shows very low
Energy Efficiency and Environmental Impact
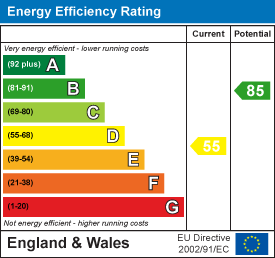
Although these particulars are thought to be materially correct their accuracy cannot be guaranteed and they do not form part of any contract.
Property data and search facilities supplied by www.vebra.com
