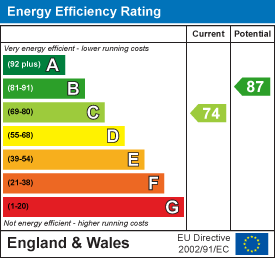Inglebys Estate Agents
4A Station Street
Saltburn-By-The-Sea
North Yorkshire
TS12 1AE
Cragston Court, Redcar
£265,000
3 Bedroom House - Detached
- Spacious gardens to the front and rear.
- Situated in the popular Mickledales estate.
- Close to good schooling and shops.
- En suite to the master bedroom.
- Conservatory to the rear.
- Call us today to arrange your viewing appointment.
Welcome to this charming detached family home located in the sought-after Mickledales estate in Redcar. Built in 2004, this property offers a generous living space of 1,076 square feet, making it an ideal choice for families.
With gardens to the front and rear, ground floor WC, en suite to the master bedroom, driveway and garage.
Tenure: Freehold
Council Tax: Redcar & Cleveland Band C
EPC Rating: D
Entrance Hallway
Partially glazed uPVC door.
Radiator.
Stairs rising to the first floor.
Open Plan Lounge/Dining Room
2.98 x 6.33 (9'9" x 20'9")Double glazed window to the front aspect.
Radiator.
Double glazed French doors to the Conservatory.
Conservatory
3.95 x 2.81 (12'11" x 9'2")Double glazed throughout.
Partially glazed uPVC door, opening to the rear garden.
Ceiling fan with downlights.
Tile effect vinyl flooring.
Kitchen
3.41 x 3.18 (11'2" x 10'5")Two double glazed windows to the rear aspect.
A range of fitted wall and base units with black granite effect roll top work surfaces.
Integrated, single electric oven, four burner gas hob and an overhead extractor hood.
Tiled splashbacks.
Tile effect vinyl flooring.
Under-stair storage cupboard.
Utility Room
1.2 x 1.58 (3'11" x 5'2")Partially glazed uPVC door, opening to the rear external.
Plumbing for a washing machine.
Tile effect vinyl.
Cloakroom/WC
1.04 x 1.6 (3'4" x 5'2")Double glazed, frosted window to the side aspect.
Low level WC and pedestal wash hand basin.
Radiator.
First Floor Landing
Bedroom One
2.97 x 3.89 (9'8" x 12'9")Double glazed window to the front aspect.
Built in wardrobes.
Radiator.
Door to the En Suite.
En Suite
1.31 x 1.43 (4'3" x 4'8")Double glazed, frosted window to the side aspect.
Low level WC, pedestal wash hand basin and a glass shower enclosure.
Half tiled walls.
Radiator.
Bedroom Two
2.15 x 3.2 (7'0" x 10'5")Double glazed window to the rear aspect.
Radiator.
Bedroom Three
2.97 x 2.66 (9'8" x 8'8")Double glazed window to the front aspect.
Built in wardrobes.
Radiator.
Family Bathroom
1.66 x 2.94 (5'5" x 9'7")Double glazed, frosted window to the rear aspect.
Low level WC, pedestal wash hand basin and a panelled bath.
Half tiled walls.
Extractor fan.
Airing cupboard housing an ideal boiler.
Garage
Attached single garage with an up and over door, power and light.
External
To the front of the property is a driveway for one vehicle and a lawned garden.
The spacious rear garden is laid to lawn.
Energy Efficiency and Environmental Impact

Although these particulars are thought to be materially correct their accuracy cannot be guaranteed and they do not form part of any contract.
Property data and search facilities supplied by www.vebra.com


























