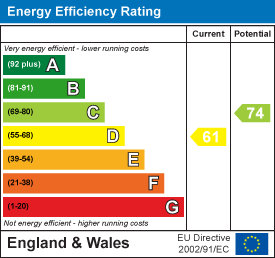Craig-Yr-Haul Drive, Castleton, Cardiff
Price Guide £650,000
5 Bedroom House - Detached
- Price Guide £650,000 To £700,000
- Popular Location of Castleton
- Three Reception Rooms as well as a Conservatory
- Five Double Bedrooms with an En-Suite to Master
- Large Family Bathroom
- Shower Room
- Mature Large Garden
- Double Garage and Large Driveway
- EPC rating D
- Council Tax Band G
A large family five bedroom home on a corner plot located in a very select sought after close of Castleton, Cardiff. Set in Marshfield Primary and Bassaleg High School catchment areas, and within close proximity to the highly regarded private St Johns College.
The accommodation boasts approximately 2277 square foot in area and comprises of a generous living room with conservatory attached, a separate dining room, kitchen and breakfast room and a utility room. On the first floor you will find five double bedrooms with an ensuite to master, a family bathroom and a separate shower room. There is a double garage with ample driveway parking and a mature large private garden which includes a wildlife pond. This home is ideally positioned with excellent transport links to the A48, M4 and both Newport & Cardiff City Centres.
Price Guide £650,000 To £700,000
Accomodation
Ground Floor
Entrance Hallway
1.93m x 4.72m (6'4" x 15'6")UPVC double glazed wooden effect door to front elevation. Laminate effect wooden flooring. Skimmed walls. Coved and artexed ceiling. Carpeted stairs. Radiator. Hive controls for central heating.
Lounge
3.61m x 5.72m (11'10" x 18'9")Large lounge with laminate effect flooring. Skimmed walls. Coved and artexed ceiling. Two pendant lights. French wooden doors out to Sun room. Gas Fire which is currently capped. Two radiators. Wooden double glazed windows to front and rear elevation . French doors to garden.
Dining Room
3.00m x 3.78m (9'10" x 12'5")Good sized dining room with wooden double gazed window to front elevation. Laminate effect flooring. Radiator. Skimmed walls. Coved and artexed ceiling.
Sun Room/Conservatory
3.94m x 4.93m (12'11" x 16'2")A great space Sun Room/Conservatory with insulated tiled roof. Tiled flooring. Skimmed walls to windows. Hard wood double glazed windows. French doors to garden. Spotlight ceiling. Radiator.
Kitchen
3.00m x 2.97m (9'10" x 9'9")Good sized kitchen. Fully fitted kitchen with a range of wall and base units set under and over black granite worksurface tops. Features include a five ring burner range with extractor, two ovens, Integrated full size dish washer, large belfast sink with hot and cold mixer tap. Laminate effect flooring. Wooden double glazed window to rear elevation. Skimmed walls and artexed ceiling. Radiator. Adjoining breakfast room.
Second Reception Room/Breakfast Room
5.28m x 2.69m (17'4" x 8'10")Wooden effect flooring two sets of double glazed patio doors to rear garden. Skimmed walls. Coved and artexed ceiling. Pendant lighting. Radiator.
Utility Room
2.41m x (7'11" x )Tiled flooring. Half tiled walls, skimmed walls above. Coved and artexed ceiling. Space for washing machine and a separate tumble dryer, separate fridge/freezer. Cupboard space. Sink and drainer. Wall cupboards. tall cupboards and extractor fan.
Downstairs wc
0.94m x 1.80m (3'1" x 5'11")Laminate flooring. wc, wall hung wash hand basin. Wooden double glazed window to rear elevation. Radiator. Artexed ceiling. Skimmed walls.
First Floor
Hallway
7.75m x 2.62m (25'5" x 8'7")Carpeted flooring, skimmed walls artexed ceiling, hatch to attic, doorways to all other rooms.
Master Bedroom
4.55m x 7.82m (14'11" x 25'8")Large master bedroom. Carpeted flooring. Three sets of fitted wardrobes. Fitted bedroom furniture. Wooden double glazed windows to front elevation and to the rear elevation. Radiator. Skimmed walls. Coved and artexed ceiling. En-suite.
En-Suite
3.15m x 2.97m (10'4" x 9'9")Bath with with hair washing handle. Laminate effect flooring. Half panelled walls. wc. Sink with storage drawers below. Skimmed ceilings. Window to front elevation. Shower cubicle with rainforest shower head. Towel radiator. Extractor fan. Spotlight ceiling.
Bedroom Two
4.11m x 2.29m (13'6" x 7'6")Carpeted flooring. Two wooden double glazed windows to front elevation. Skimmed walls and ceilings. Storage cupboard. Radiator. Pendant ceiling light.
Bedroom Three
3.61m x 2.77m (11'10 x 9'1")Carpeted flooring. Skimmed walls and artexed ceiling. Wooden double glazed window to front elevation. Radiator. Built in wardrobes.
Bedroom Four
3.00m x 2.59m (9'10" x 8'6")Carpeted flooring. Skimmed walls and artexed ceiling. Wooden double glazed window to rear elevation. Fitted wardrobes
Bedroom Five
2.13m x 2.87m (7'0" x 9'5")Carpeted flooring. Skimmed walls and artexed ceiling. Wooden double glazed window to rear elevation.
Family Bathroom
2.01m x 1.80m (6'7" x 5'11")
Shower Room
0.94m x 1.96m (3'1" x 6'5")Electric shower, Fully tiled walls. Tiled floor. Spotlights. Extractor fan.
Double Garage
5.51m x 5.03m (18'1" x 16'6")Double garage with up and over doors. Side door to side elevation. Skimmed ceiling. Electric lighting.
Outside
There is ample driveway parking for three cars directly in front of the garage. The reminder of the front is laid to lawn. The rear garden is private, walled and benefits from mature shrubs, a south facing decked area and a wildlife pond. There are also double electric sockets on the decking, the patio and behind the conservatory.
Services
Mains gas, electricity, water and drainage. There is a hot and cold tap in the garden. There is an electric point next to the decking.
The attic is boarded to he centre, there is a loft ladder and a separate water tank.
Directions
From our office on Caerphilly Road head South along the A469, turn left onto the slip road to M4 towards Newport at the Gabalfa Interchange take the 1st exit.
Merge onto Eastern Avenue, take the A48 exit at the roundabout, take the 1st exit onto A48
Turn right onto Craig-Y-Haul Drive and the property is on the right.
Energy Efficiency and Environmental Impact

Although these particulars are thought to be materially correct their accuracy cannot be guaranteed and they do not form part of any contract.
Property data and search facilities supplied by www.vebra.com
.png)



















