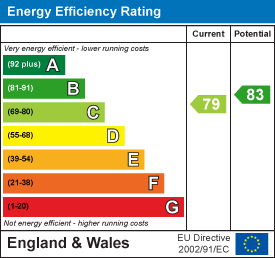
Meacock & Jones (Meacock & Jones (Shenfield) Ltd
Tel: 01277 218485
Email: shenfield@meacockjones.co.uk
106 Hutton Road
Shenfield
Essex
CM15 8NB
Longaford Way, Hutton Mount, Brentwood
£2,650,000 Sold
5 Bedroom House - Detached
- FIVE BEDROOMS
- FOUR BATHROOMS
- HIGH SPECIFICATION THROUGHOUT
- 3,497 SQUARE FEET OF INTERNAL ACCOMMODATION
- FEATURE COVING, SKIRTINGS AND DOORS
- MAGNIFICIENT GALLERIED LANDING
- WEST FACING REAR GARDEN
- FAVOURED HUTTON MOUNT LOCATION
A beautifully refurbished and very attractive five bedroom property, located in a desirable position on this exclusive private residential estate.
The high specification accommodation commences with the reception hallway, with chevron engineered flooring and panelling to walls, providing an abundance of space, with stairs rising up to the feature galleried landing, and access onwards to the ground floor rooms, all finished with an exacting attention to detail and the benefit of underfloor heating throughout this floor. Panelled doors lead to an most impressive high specification bespoke kitchen, with two sets of French doors flooding the area with natural light, feature island unit, engineered wood flooring, plenty of storage inframe units, built in appliances, quartz worktops and a hidden door leading to the utility/boot room, also with quartz worktops, integrated appliances and marble flooring. In addition there is a cloakroom, and a lovely dual aspect lounge, with delightful views over the rear garden, plus a study, also with engineered wood flooring. There is a Sonos speaker system in the lounge, kitchen and dining areas.
On the first floor level, the magnificent bespoke dual aspect galleried landing has a large area for seating, and leads to the very spacious main bedroom with vaulted ceiling, Juliette style balcony and elevated views over the garden. An archway leads to the large dressing area and a luxuriously appointed four piece en-suite bathroom. All the other bedrooms are of a good size and have their own en-suite facilities with bedrooms four and five having a "Jack & Jill" en-suite shower room.
Externally to the front there is parking for four to five cars on the large shingled driveway, plus a garage and store room with electric up and over door. To the rear the well tended landscaped garden is west facing, commencing with a large paved patio, the remainder being mostly laid to lawn, with an attractive large wooden gazebo with seating.
Accommodation comprises:
Reception Hall
5.77m x 3.81m (18'11 x 12'6)
Cloakroom
Study
2.90m x 2.13m (9'6 x 7')
Sitting Room
6.63m x 4.50m (21'9 x 14'9)
Dining Room
4.83m x 3.66m (15'10 x 12')
Utility Room
3.20m x 2.49m (10'6 x 8'2)
Kitchen/Family Room
8.66m x 5.49m (28'5 x 18')
First Floor Landing
Bedroom One
5.89m x 4.50m (19'4 x 14'9)
Dressing Room
4.27m x 3.25m (14' x 10'8)
Ensuite Bathroom
Bedroom Two
4.62m x 3.58m (15'2 x 11'9)
Ensuite Shower Room
Bedroom Three
4.22m x 3.30m (13'10 x 10'10)
Ensuite Shower Room
Bedroom Four
4.37m x 3.94m (14'4 x 12'11)
Jack and Jill Ensuite
Bedroom Five
3.51m x 2.69m (11'6 x 8'10)
Laundry Room
Energy Efficiency and Environmental Impact

Although these particulars are thought to be materially correct their accuracy cannot be guaranteed and they do not form part of any contract.
Property data and search facilities supplied by www.vebra.com
















































