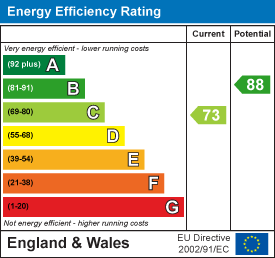Hern & Crabtree Limited
Tel: 02920 228135
219a Cathedral Road
Pontcanna
Cardiff
CF11 9PP
Westmoreland Street, Canton, Cardiff
Guide Price £375,000 Sold (STC)
3 Bedroom House - Mid Terrace
A beautifully presented three-bedroom period home in the heart of Canton. Step inside this elegant mid-terrace on ever-popular Westmoreland Street and you’ll immediately appreciate the thoughtful blend of period charm and modern touches that make this house a true home.
The front living room is bathed in natural light from a traditional bay window, and an open squared archway leads through to a stylish second sitting area. Original features including coved ceilings and a delicate ceiling rose are a gentle nod to the home’s Victorian heritage, effortlessly balanced by a contemporary palette and finish throughout.
To the rear, an open-plan kitchen and dining room forms the heart of the home — a sociable, well designed space that flows beautifully into the stunning, south-facing garden. Bathed in sunlight throughout the day, the landscaped garden is a true extension of the living space, perfect for al fresco dining, lazy weekend lounging, or watching the seasons change in peace and privacy. Whether you're hosting friends for supper or enjoying quiet family time, this space feels made for both.
Upstairs, you'll find three well-proportioned bedrooms and a family bathroom, all immaculately presented, with plenty of light and a calm, welcoming feel.
Nearby, you’ll find Chapter Arts Centre — a creative hub for film, theatre and art — and the buzzing bars and cafés of Cowbridge Road East. Victoria Park and Thompson’s Park are close at hand, offering welcome green retreats, while the area is well-served by local schools and transport links. Just a short stroll from the city centre, this vibrant suburb offers a rich mix of culture, green space, independent shops, and a real sense of community.
Front
Front forecourt garden. Low rise brick wall with wrought iron railings and gate. Storm porch to the front.
Hallway
Enter via a double glazed composite door to the front elevation with with window over. Coved ceiling. Tiled flooring. Radiator. Stairs rise up to the first floor. Understairs storage alcove.
Living Room
3.73m max x 3.25m max (12'3" max x 10'8" max )Double glazed bay window to the front elevation. Coved ceiling. Ceiling rose. Cast iron feature fireplace. Fitted storage and shelving into alcove. Radiator. Squared off archway to the sitting room.
Sitting Room
3.53m max x 2.82m max (11'7" max x 9'3" max )Double glazed window to the rear elevation. Coved ceiling. Ceiling rose. Radiator. Squared off archway to the living room.
Kitchen/Diner
5.69m max x 3.07m max (18'8" max x 10'1" max )Double glazed window to the side and rear elevation. PVC door leading to the rear garden. Wall and base units with wooden worktops over. Belfast sink and with mixer tap. Space for range style cooker with tiled splashback and cooker hood over. Space for fridge freezer. Space for full length dishwasher. Plumbing and space for washing machine. Space for further appliance. Radiator. Tiled flooring.
Landing
Stairs rise up from the hallway. Wooden handrail and spindles. Matching bannister. Split level landing. Loft access hatch. Rear loft access hatch.
Bedroom One
4.37m max x 3.10m max (14'4" max x 10'2" max )Two double glazed windows to the front elevation. Coved ceiling. Ceiling rose. Fitted shelving into alcoves. Radiator.
Bedroom Two
3.61m max x 2.77m max (11'10" max x 9'1" max )Double glazed window to the rear elevation. Radiator.
Bedroom Three
3.07m max x 2.72m max (10'1" max x 8'11" max )Double glazed window to the rear elevation. Radiator.
Shower Room
2.72m max x 1.83m max (8'11" max x 6'0" max )Double glazed obscure window to the side elevation. W/C and wash hand basin. Double shower tray with fitted shower and glass splashback screen. Shaver point. Extractor fan. Part tiled walls. Tiled flooring. Heated towel rail and radiator.
Garden
Enclosed south-facing rear garden. Paved patio. Astro turf lawn. Mature shrubs and trees. Outside light. Cold water tap. Purpose built storage shed. Side return.
Additional Information
Freehold. Council Tax Band D (Cardiff). EPC rating TBC.
Disclaimer
Property details are provided by the seller and not independently verified. Buyers should seek their own legal and survey advice. Descriptions, measurements and images are for guidance only. Marketing prices are appraisals, not formal valuations. Hern & Crabtree accepts no liability for inaccuracies or related decisions.
Energy Efficiency and Environmental Impact

Although these particulars are thought to be materially correct their accuracy cannot be guaranteed and they do not form part of any contract.
Property data and search facilities supplied by www.vebra.com































