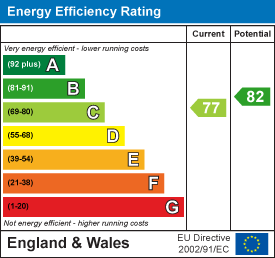Pheonix House
5 New Street
Braintree
Essex
CM7 1ER
Sorrel Grove, Great Notley, Braintree
Guide Price £700,000
6 Bedroom House - Detached
- SIX/SEVEN BEDROOMS - Ground Floor bedroom with ANNEXE potential
- 31' KITCHEN/DINER WITH CENTRAL ISLAND & BREAKFAST BAR
- CUL-DE-SAC POSITION
- LANDSCAPED SOUTH FACING REAR GARDEN
- VAULTED FAMILY ROOM WITH BI-FOLDING DOORS TO REAR ASPECT
- GENEROUS DRIVEWAY FRONTAGE
- WALKING DISTANCE FROM VILLAGE AMENITIES
- SUPERBLY PRESENTED THROUGHOUT
- EXTENDED GROUND FLOOR LIVING SPACE
- VAULTED MASTER BEDROOM WITH EN-SUITE
** OUTSTANDING FAMILY HOME ** Boasting THREE generous reception rooms, including an enviable VAULTED family room with BI-FOLDING doors to the rear garden, this hugely improved and EXTENDED family home offers flowing and versatile living accommodation for any growing family. With a converted double Garage creating a spacious seventh bedroom/ANNEXE accommodation with adjoining Wet Room, this fantastic space also lends itself as a potential work from home space. The heart of the home is the 31' KITCHEN/DINER with central island and breakfast bar, making a great entertaining area and space for families to gather. Benefitting from a SOUTH FACING rear garden which has been attractively landscaped throughout, this truly is a property that ticks so many boxes, being just a short walk from Great Notley's vast amenities and good local schools, as well as the 100' acre Discovery Centre. Viewing is simply a must in order to truly appreciate the accommodation on offer.
GROUND FLOOR
Entrance Hall
Laminate flooring, stairs rising to first floor, under stairs storage, two radiators
Cloakroom
Tiled flooring, wash hand basin inset to vanity unit, WC, radiator.
Living Room
5.41 x 3.53 (17'8" x 11'6")Carpet flooring, double glazed window to front, two radiators
Office/Playroom
3.25 x 2.54 (10'7" x 8'3")Tiled flooring, radaitor
Kitchen/Diner
9.70 x 3.30 (31'9" x 10'9")Tiled flooring, range of wall & base units with granite work tops, one & a half inset sink with mixer tap, two integral NEFF ovens, two integral NEFF microwave ovens, integrated dishwasher, washing machine & tumble dryer, space for American fridge/freezer, central island with NEFF gas hob with extractor over, integrated wine cooler, radiator, roof lantern, bifold doors to rear.
Family Room
6.65 x 3.53 (21'9" x 11'6")Wooden flooring, part vaulted ceiling with three velux windows to rear, two radiators, bifolding doors to rear aspect
Bedroom Seven
3.30 x 3.10 (10'9" x 10'2")Carpet flooring, double glazed window to front, radiator, opening to;
Wet Room
Open shower area, wall mounted hand wash basin, WC, radiator, extractor fan, obscure double glazed window to front.
FIRST FLOOR
Landing
Carpet flooring, double glazed window to front, stairs rising to second floor.
Master Bedroom
5.18 x 4.22 (16'11" x 13'10")Carpet flooring, double glazed window to front, radiator, vaulted ceiling, range of built in wardrobes, door to;
En-Suite
Tiled flooring, shower enclosure, wash hand basin inset to vanity unit, WC, radiator, extractor fan, obscure double glazed window to rear.
Bedroom Four
4.09 x 2.51 (13'5" x 8'2")Carpet flooring, radiator, double glazed window to rear, built in wardrobes.
Bedroom Five
3.56 x 3.56 (11'8" x 11'8")Carpet flooring, radiator, double glazed window to rear, built in wardrobes.
Bedroom Six
3.20 x 1.78 (10'5" x 5'10")Carpet flooring, radiator, double glazed window to front.
Bathroom
Tiled flooring, bath with jets & shower attachment, double shower enclosure, wash hand basin inset to vanity unit, WC, obscure double glazed window to rear, radiator, extractor fan, airing cupboard.
SECOND FLOOR
Bedroom Two
4.32 x 3.33 (14'2" x 10'11")Carpet flooring, radiator, two double glazed windows to side, two velux windows to rear, eaves storage cupboard,
Bedroom Three
4.09 x 3.33 (13'5" x 10'11")Carpet flooring, radiator,
EXTERIOR
Front
Blocked paved driveway providing parking for at least four vehicles.
Garden
South facing rear garden with paved patio area, leading to garden laid to lawn with established borders, further raised decking area, side access to front
Energy Efficiency and Environmental Impact

Although these particulars are thought to be materially correct their accuracy cannot be guaranteed and they do not form part of any contract.
Property data and search facilities supplied by www.vebra.com






























