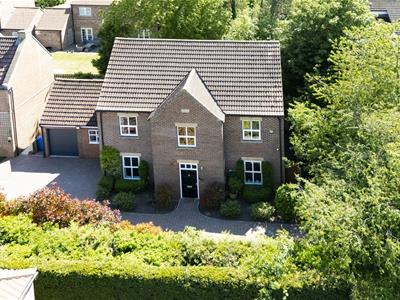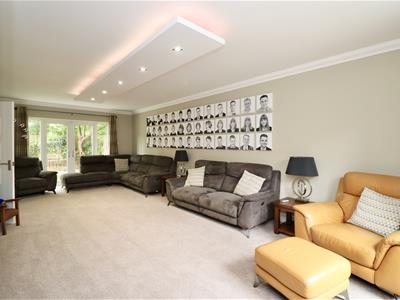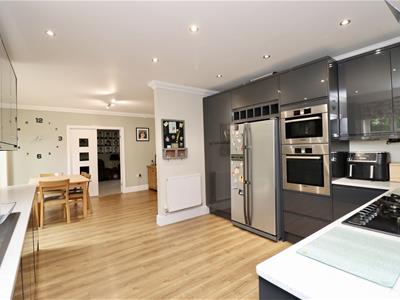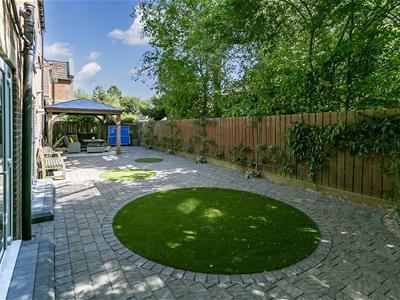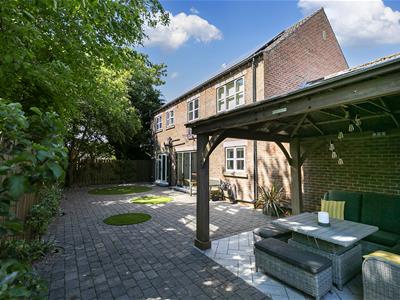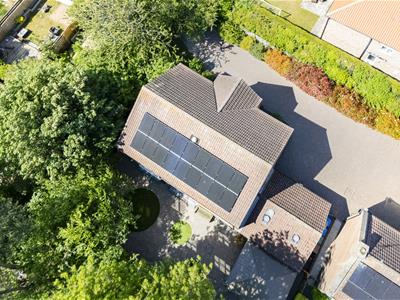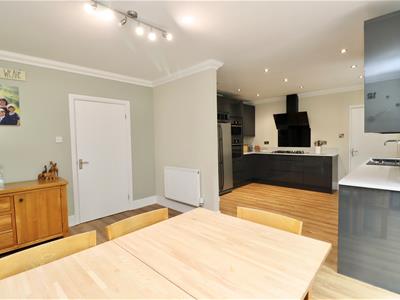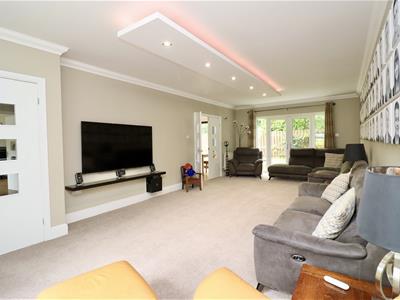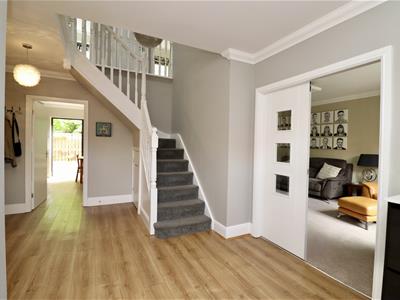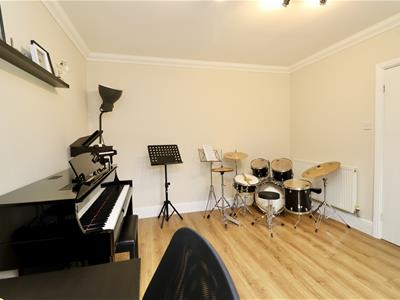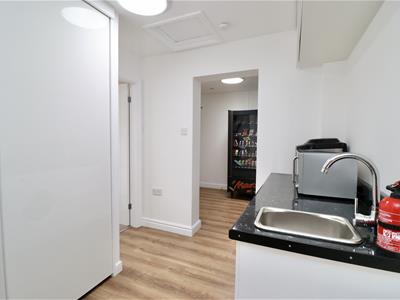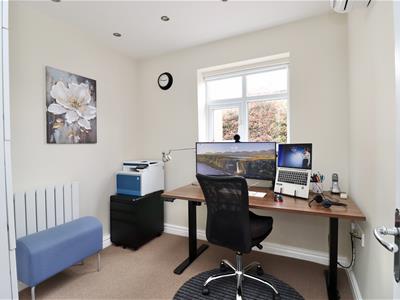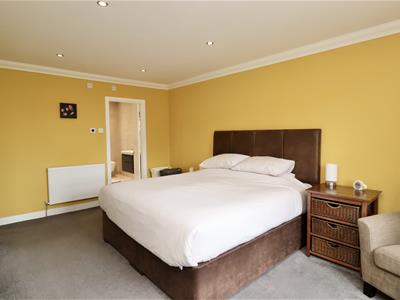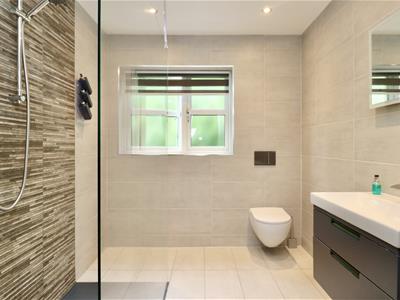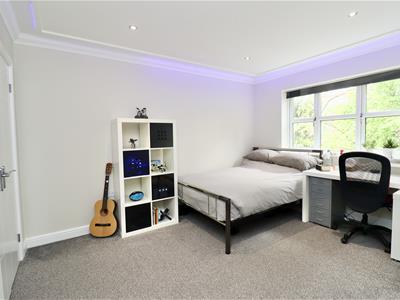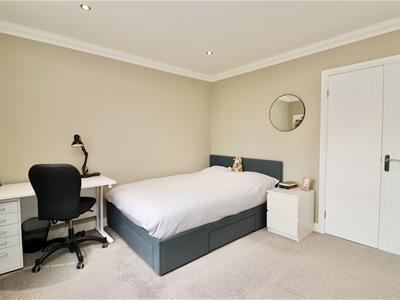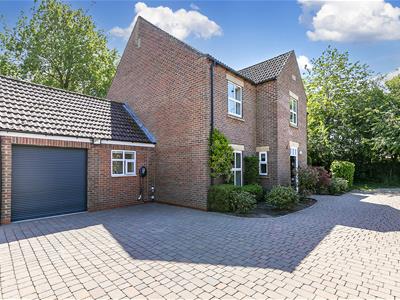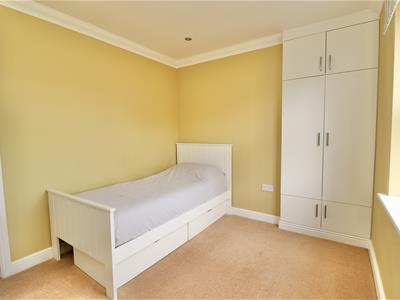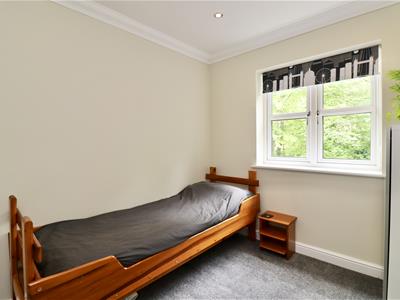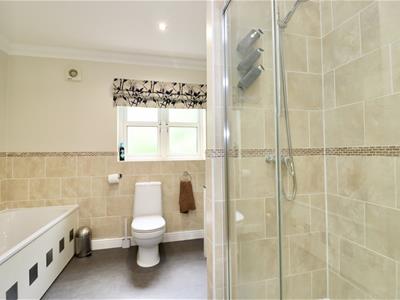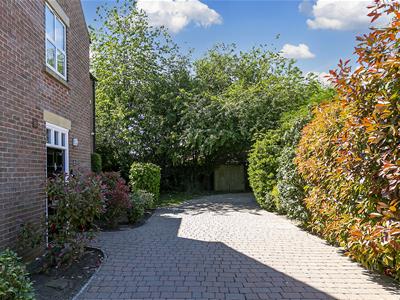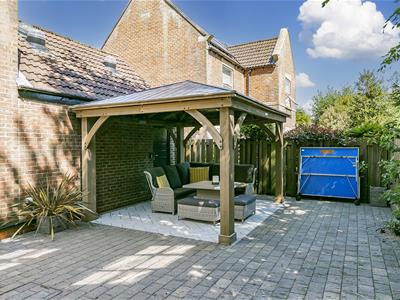John Bell Court, Wilberfoss, York
£510,000 Sold (STC)
5 Bedroom House - Detached
- Highly impressive home. "A" rated Energy Performance Certificate.
- Offered with no forward.
- Modern living, boasting a sleek contemporary finish throughout.
- Five generously sized bedrooms.
- A fabulous sitting room and cosy snug/music room.
- Stunning master suite complete with its own en-suite shower room
- The original double garage has been thoughtfully converted to provide a versatile home office.
- 18 solar panels with Tesla Power Wall Battery.
- Low maintenance gardens featuring a wonderful canopy covered seating area.
The Hideaway is aptly named, nestled down a quiet private driveway for ultimate privacy and tranquillity. This highly impressive home offers an exceptional amount of accommodation perfectly suited for modern living, boasting a sleek contemporary finish throughout, this property truly needs to be seen to be fully appreciated.
Offering a spacious entrance hall, a fabulous sitting room, a cosy snug/music room, impressive fitted kitchen with a generous dining area - perfect for both everyday living and entertaining.
Upstairs, there are five generously sized bedrooms, including a stunning master suite complete with its own en-suite shower room, the remaining bedrooms are well served by a stylish and spacious house bathroom.
The property enjoys private, low maintenance gardens featuring a wonderful canopy covered seating area with ambient outdoor lighting - perfect for relaxing or entertaining in style.
The original double garage has been thoughtfully converted to provide a versatile home office, a generously sized utility room, practical storage area ideal for anyone working from home.
Situated in the highly regarded village of Wilberfoss with Infant and Junior School.
This property has an A rated EPC with 18 solar panels with Tesla Power wall battery.
Offered with the convenience of no onward chain. Viewing is essential.
This property is Freehold. East Riding of Yorkshire Council - Council Tax Band F.
ENTRANCE HALL
5.00m x 3.21m (16'4" x 10'6" )Entered via a timber front entrance door, having vinyl flooring, radiator, coving to ceiling, stairs to the first floor accommodation, under stairs cupboard and double glazed window to the side elevation.
CLOAKROOM/WC
Fitted suite comprising low level WC and wash hand basin.
PLAY ROOM/MUSIC ROOM
3.97m x 3.48m (13'0" x 11'5" )Double glazed window to the front elevation, coving to ceiling and vinyl flooring.
SITTING ROOM
8.06m x 3.86m (26'5" x 12'7" )Downlighters along with colour changing LED lighting, double glazed window to the front elevation, two radiators, coving to ceiling and double doors to the rear elevation.
DINING AREA
3.94m x 3.20m (12'11" x 10'5" )Bi-folding doors to the rear elevation, radiator, coving to ceiling and laminate flooring.
FITTED KITCHEN
3.95m x 3.46m (12'11" x 11'4" )Matching arrangement of floor and wall cupboards, working surfaces incorporating one and a half sink unit with mixer tap having chilled/sparkling/instant hot water, five ring gas hob with extractor hood over, Bosch built in steam combination oven, microwave, dishwasher and waste disposal unit. Double glazed window to the rear elevation, vinyl flooring and gas central heating boiler in concealed cupboard.
UTILITY
2.47m x 1.89m (8'1" x 6'2" )Fitted cupboards, working surface incorporating sink unit with mixer tap, plumbing for washing machine, designer radiator, light tunnel and access to the loft.
REAR ENTRANCE
2.72m x 2.30m (8'11" x 7'6" )Fitted cupboards, light tunnel, laminate flooring and access to the loft.
Door to;
STORE
2.36m x 2.12m (7'8" x 6'11" )Roller shutter doors.
OFFICE
2.46m x 2.36m (8'0" x 7'8" )Double glazed window to the front elevation, air conditioning unit, designer radiator, recess lighting and double glazed window to the front elevation.
LANDING
3.29m x 3.20m (10'9" x 10'5" )Light tunnel, coving to ceiling, radiator and airing cupboard housing modern energy efficient boiler and hot water tank installed.
MASTER BEDROOM
5.07m x 3.14m (16'7" x 10'3" )Fitted wardrobes, recess lighting, coving to ceiling and double glazed window to the front elevation.
EN-SUITE SHOWER ROOM
2.80m x 2.18m (9'2" x 7'1" )Fitted suite comprising large double walk-in shower with smart-home integrated Aqualisa shower, Geberit WC, vanity hand basin, designer radiator, recess lighting, fully tiled floor and walls, opaque double glazed window to the rear elevation.
BEDROOM TWO
3.89m x 3.02m (12'9" x 9'10" )Fitted cupboard, radiator and double glazed window to the rear elevation.
BEDROOM THREE
3.48m x 3.31m (11'5" x 10'10" )Fitted wardrobes, recess lighting, coving to ceiling, radiator and double glazed window to the front elevation.
BEDROOM FOUR
3.20m x 2.67m (10'5" x 8'9" )Fitted cupboards, radiator, recess lighting and double glazed window to the front elevation.
BEDROOM FIVE
2.83m x 2.39m (9'3" x 7'10" )Double glazed window to the rear elevation, radiator, coving to ceiling and recess lighting.
HOUSE BATHROOM
2.77m x 1.72m x 2.81m (9'1" x 5'7" x 9'2")Fitted suited comprising bath with mixer tap and shower attachment, shower cubicle, circular vanity hand basin and low level WC. Extractor fan, opaque double glazed window to the rear elevation, coving to ceiling and recess lighting.
OUTSIDE
Low maintenance garden with circular feature astro turf, fenced with side access gate, outside sockets and outside tap. Canopy seating area with LED centre piece and infra red space heater.
EV charging point to the front.
ADDITIONAL INFORMATION
There are 18 solar panels 5.5KWP with Tesla Power Wall Battery and domestic electricity storage battery. This produced over half of the electricity used by the house throughout the year, integrated to assist with the hot water heating and car charging port, it also exports to the grid to reduce energy bills.
Full fibre is available in the property.
Several rooms in the property have light tunnels fitted to provide additional natural lighting.
APPLIANCES
None of the above appliances have been tested by the Agent.
SERVICES
Mains gas, water, electricity and drainage. Telephone connection subject to renewal by Openreach.
COUNCIL TAX
East Riding of Yorkshire Council - Council Tax Band F.
Energy Efficiency and Environmental Impact

Although these particulars are thought to be materially correct their accuracy cannot be guaranteed and they do not form part of any contract.
Property data and search facilities supplied by www.vebra.com

