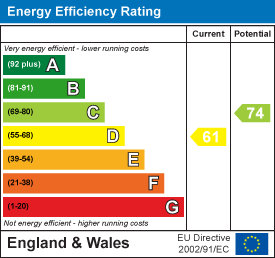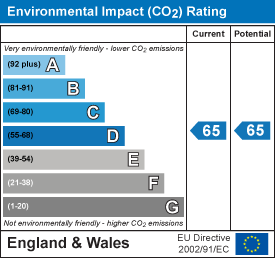
113 Chorley Road
Swinton
Manchester
Greater Manchester
M27 4AA
Deardengate, Haslingden, Rossendale
£1,125 p.c.m. To Let
4 Bedroom Apartment
- First Floor Apartment
- Four Generously Sized Bedrooms
- Spacious Living Accommodation
- Contemporary Fitted Kitchen
- Three Piece Bathroom Suite
- En Suite To Master
- Neutral Décor Throughout
- Ideally Located
- No Smokers, No Pets
*SPACIOUS FOUR BEDROOM APARTMENT*
Conveniently situated in the heart of Haslingden with superb access to all local amenities, good schools and major commuter routes along the A56 towards Rawtenstall, Burnley, Bury and Manchester. Ideally suited for a professional couple looking for a neutrally finished apartment with spacious living accommodation and generously sized bedrooms.
For further information or to arrange a viewing, please contact our Lettings team at your earliest convenience.
INTRODUCTION
**NEUTRALLY FINISHED APARTMENT WITH SPACIOUS LIVING ACCOMMODATION**
Conveniently situated in the heart of Haslingden with superb access to all local amenities, good schools and major commuter routes along the A56 towards Rawtenstall, Burnley, Bury and Manchester.
The property comprises briefly, entrance to the ground floor hallway with stairs leading to the first floor. The first floor is a landing with door leading to an open plan living/kitchen/diner with contemporary fitted kitchen suite. To the second floor is a landing with stairs leading to the third floor and doors providing access to three bedrooms and a three-piece bathroom suite. The third floor is a landing with door providing access to the master suite with en-suite bathroom.
For further information or to arrange a viewing, please contact our Lettings team at your earliest convenience.
ENTRANCE
Composite door to the hallway which has stairs leading to the first floor.
FIRST FLOOR
LANDING
UPVC double glazed sash windows, storage heater, stairs to the second floor, door leading to open plan living and kitchen area.
OPEN PLAN LIVING AND KITCHEN
8.69m x 4.22mL shaped open plan kitchen and living area, two UPVC double glazed sash windows, two storage heaters, wall and base units with granite effect work tops, oven with a four ring electric hob and extractor hood with tiled splash back. Stainless steel sink with drainer and mixed tap, plumbing for a washing machine, air vent and partial tiled effect flooring.
SECOND FLOOR
LANDING.
UPVC double glazed window, storage heater, stairs to the third floor, doors leading to three bedrooms and a bathroom.
BEDROOM TWO
4.17m x 2.06mUPVC double glazed windows, storage heater.
BEDROOM THREE
4.17m x 2.06mUPVC double glazed windows, storage heater.
BEDROOM FOUR
2.64m x 2.44mUPVC double glazed sash window, storage heater.
BATHROOM
2.16m x 1.6mThree-piece suite, dual flush WC, pedestal wash basin with mixed tap, PVC panelled bath with mixed tap and rinse head, PVC panelled sealing, part tiled elevations and tiled effect flooring.
THIRD FLOOR
LANDING..
Door leading to Master Bedroom.
MASTER BEDROOM
5.08m x 4.22mVelux window, two storage heaters, door to en-suite.
ENSUITE
2.16m x 1.6mStorage heater, three-piece suite, dual flush WC, pedestal wash basin with a mixed tap, PVC panelled bath with mixed tap and rinse head, PVC panelled ceiling with part tiled elevations and tiled effect flooring.
AGENTS NOTES
Council Tax Band A
Energy Efficiency and Environmental Impact


Although these particulars are thought to be materially correct their accuracy cannot be guaranteed and they do not form part of any contract.
Property data and search facilities supplied by www.vebra.com

















