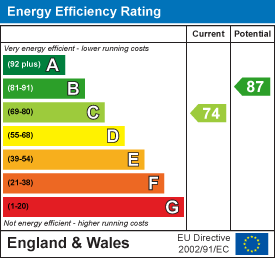Floats Mill, Trawden
Offers Over £294,950
3 Bedroom House - Townhouse
- Spacious three storey townhouse
- Sought after village location
- Entrance hall, two piece cloakroom
- Lounge with Juliet balcony
- Stunning dining kitchen with appliances
- Utility and wc
- Three bedrooms
- House bathroom & en-suite
- Integral garage with electric door
- Driveway with additional car parking space
Located in the desirable Floats Mill development in the heart of Trawden, this impressive three-storey townhouse offers modern living in a peaceful semi-rural setting. The property is beautifully presented throughout and offers spacious and versatile accommodation ideal for families or professionals seeking a stylish home with contemporary features and thoughtful design.
The ground floor begins with an inviting entrance hall, featuring a useful two-piece WC and a handy store cupboard. A standout feature is the generously sized L-shaped lounge, which enjoys an abundance of natural light from two Juliet balconies. Also on this level is access to the integral garage with electric door which provides convenience and additional storage. In addition there is an additional car parking space next to the driveway.
The lower ground floor is perfectly designed for modern family life, with a separate utility area and a second two-piece cloakroom. The heart of the home is the stunning open-plan dining kitchen, fitted with high-end Bosch integrated appliances, luxurious quartz worktops, and underfloor heating. Bi-fold doors open onto the rear low-maintenance garden, creating a seamless indoor-outdoor living experience ideal for entertaining.
Upstairs, the first floor comprises three well-proportioned bedrooms, including a principal bedroom with an en-suite shower room. The stylish house bathroom serves the remaining bedrooms, offering a modern three-piece suite. All rooms are tastefully decorated and enjoy views across the surrounding area.
Externally, the property benefits from off-road parking and a private rear garden designed for easy upkeep. With its modern finishes, flexible layout, and desirable location within easy reach of countryside walks and village amenities, this superb townhouse is a rare find in Trawden.
Energy Efficiency and Environmental Impact

Although these particulars are thought to be materially correct their accuracy cannot be guaranteed and they do not form part of any contract.
Property data and search facilities supplied by www.vebra.com


























