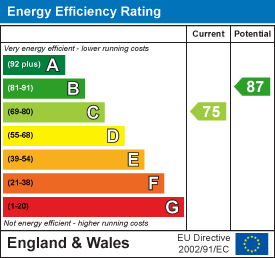
113 Chorley Road
Swinton
Manchester
Greater Manchester
M27 4AA
Pendlebury Road, Swinton, Swinton
Offers Over £210,000 Sold (STC)
4 Bedroom House
- Tenure Freehold
- Two Large Reception Rooms
- Modern, Stylish Kitchen
- Council Tax Band B
- Terraced House
- EPC Rating TBC
- On Road Parking
- Easy Access To Major Commuter Routes
- Ample Garden Space
- Ideal Family Home
SPACIOUS MID TERRACED PROPERTY NOT TO BE MISSED
Situated on Pendlebury Road in the area of Swinton, this beautifully presented four bedroom terraced home is an ideal choice for a growing family. The property boasts a deceptively spacious layout, offering ample room for both relaxation and entertainment.
Upon entering, you will find two generous reception rooms that provide a perfect setting for family gatherings or quiet evenings in. The modern kitchen is well-equipped and designed to meet the needs of contemporary living, making meal preparation a delight.
The low maintenance rear garden is a wonderful addition, offering a private outdoor space for children to play or for hosting summer barbecues with friends.
Conveniently located, this home provides easy access to local amenities, schools, and key commuter routes, ensuring that everything you need is within reach. Finished in a charming contemporary style, the property exudes a warm and welcoming atmosphere, making it a perfect place to call home.
This delightful terraced house is not just a property; it is a place where memories can be made and cherished for years to come. Don’t miss the opportunity to view this exceptional family home.
Ground Floor
Entrance
Composite double glazed frosted door to hall.
Hall
5.23m x 1.19m (17'2 x 3'11)Wood effect flooring, stairs to first floor, doors to reception room one and reception room two.
Reception Room One
3.96m x 3.61m (13' x 11'10)UPVC double glazed window, central heating radiator, cornice coving, picture rail, cast iron log burner, stone hearth and wooden mantle.
Reception Room Two
4.27m x 3.58m (14' x 11'9)Central heating radiator, wood effect flooring, exposed brick chimney breast, UPVC double glazed French doors to rear and door to kitchen.
Kitchen
5.28m x 2.90m (17'4 x 9'6)UPVC double glazed window, central heating radiator, wall and base units, laminate work top, oven with a four ring gas hob, tiled splash back and extractor hood, composite one and a half sink and drainer with mixer tap, space for fridge freezer, plumbed for washing machine, integrated dishwasher, wood effect flooring, composite double glazed frosted door to rear and door to under stairs storage.
First Floor
Landing
Loft access, spotlights, fitted storage, doors to two bedrooms and bathroom.
Bedroom One
4.29m x 3.23m (14'1 x 10'7)UPVC double glazed window and central heating radiator.
Bedroom Two
3.99m x 2.49m (13'1 x 8'2)UPVC double glazed window, central heating radiator and fitted wardrobe.
Bedroom Three
2.84m x 1.98m (9'4 x 6'6)UPVC double glazed window and central heating radiator.
Bedroom Four
2.41m x 1.98m (7'11 x 6'6)UPVC double glazed window and central heating radiator.
Bathroom
2.92m x 1.73m (9'7 x 5'8)UPVC double glazed frosted window, central heating towel rail, dual flush WC, vanity top wash basin with mixer tap, L shaped panel bath with mixer tap and rinse head, over head direct feed rainfall shower, rinse head, PVC panelling, wood effect flooring and spotlights.
External
Rear
Laid to lawn garden outbuilding and bedding areas.
Front
Bedding areas and path to front entrance door.
Energy Efficiency and Environmental Impact

Although these particulars are thought to be materially correct their accuracy cannot be guaranteed and they do not form part of any contract.
Property data and search facilities supplied by www.vebra.com



























