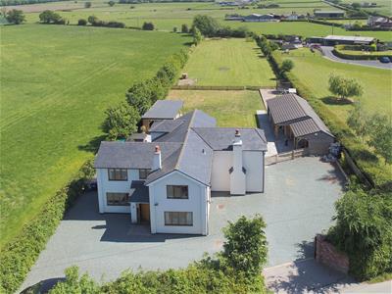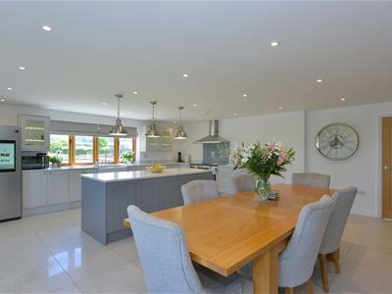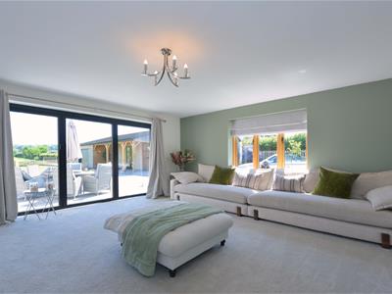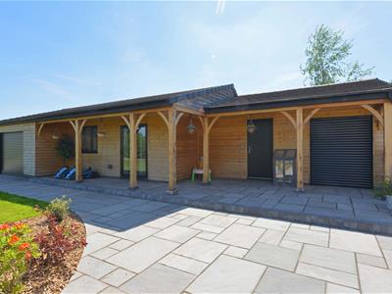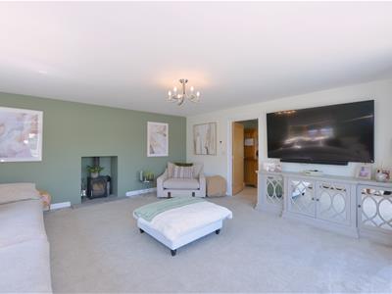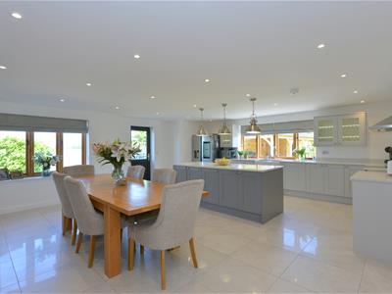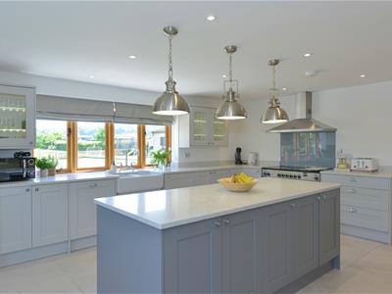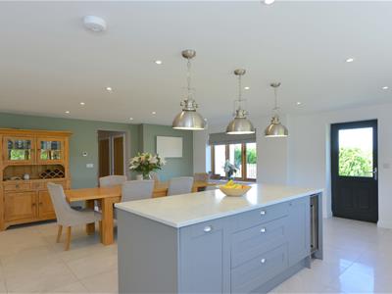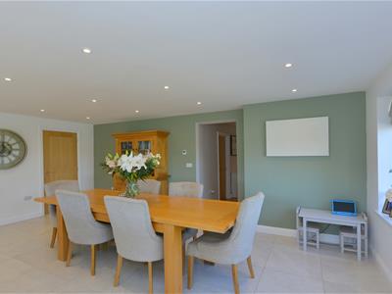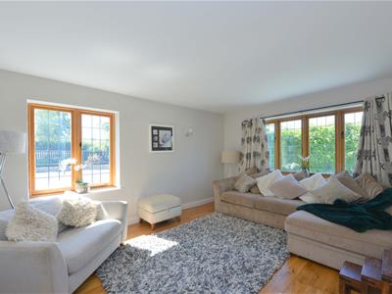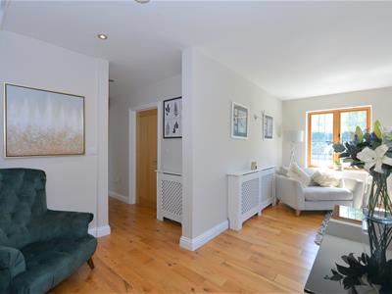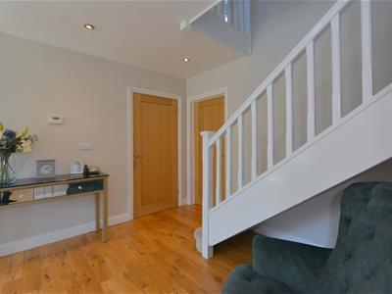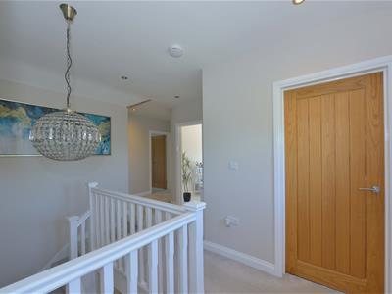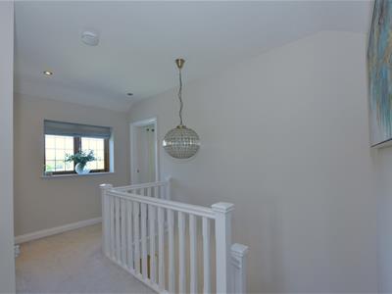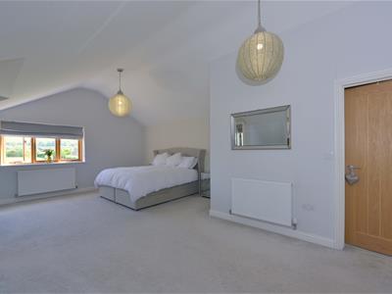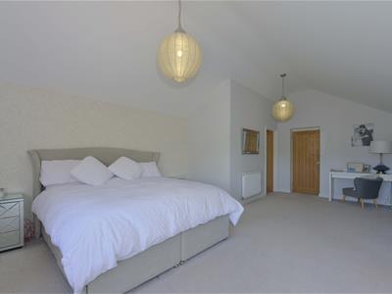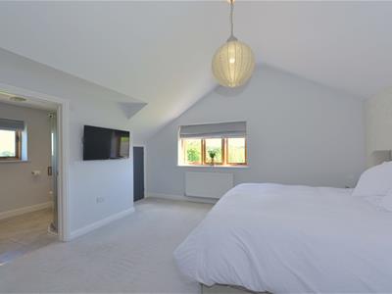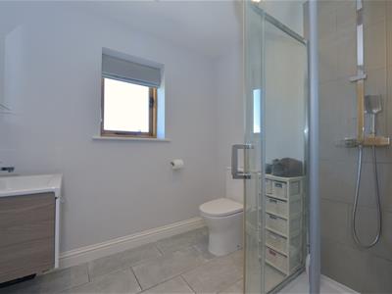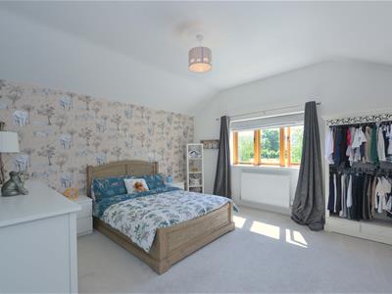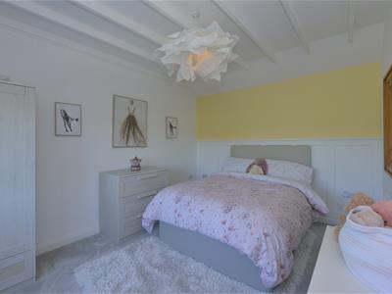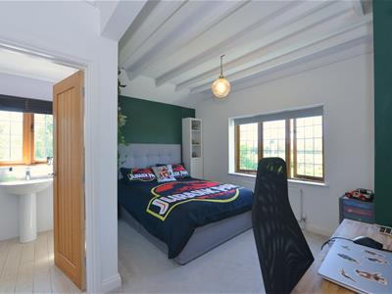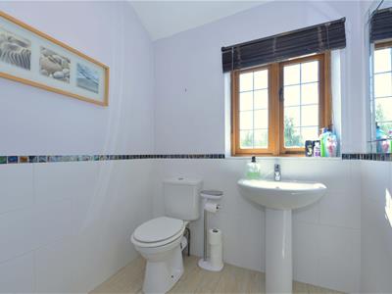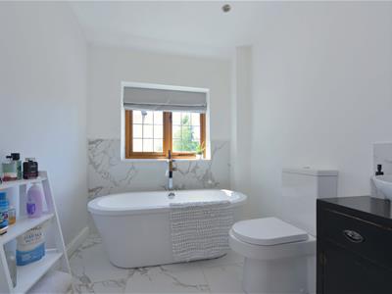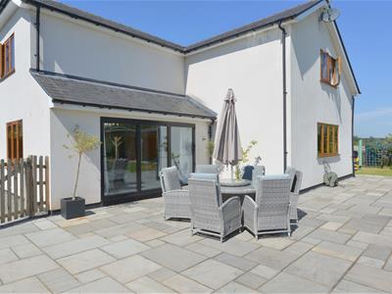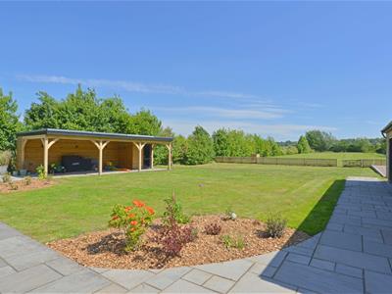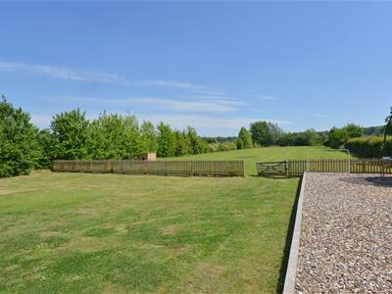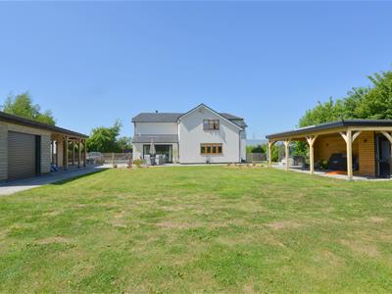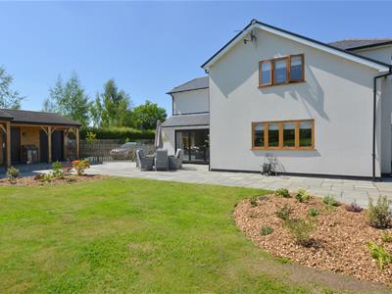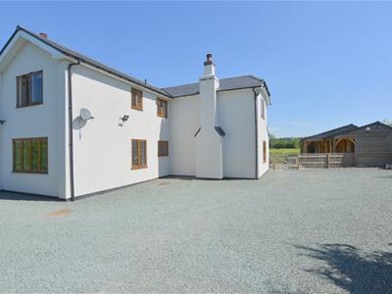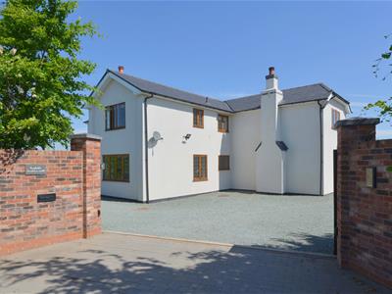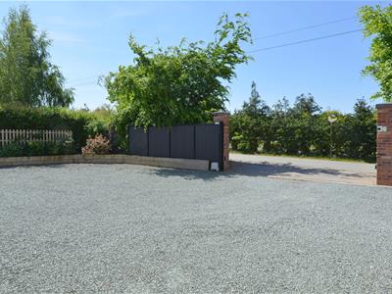
Holland Broadbridge
5 Barker Street
Shrewsbury
SY1 1QJ
Haughmond, Shrewsbury
Offers In The Region Of £950,000
4 Bedroom House - Detached
- Occupying a plot extending to approximately 1 acre, with NO UPWARD CHAIN
- Highly improved, extended and beautifully presented four double bedroom detached property
- Offering well-proportioned and instantly appealing living accommodation throughout
- Lounge with bi-folding doors
- Impressive kitchen / diner / family room
- Substantial stoned driveway
- Double garage with 4 adjoining stores / areas
- Oak and timber framed covered outside entertainment area
- Substantial rear gardens with a delightful aspect towards Haughmond Hill
- Viewing is essential
Occupying a plot extending to approximately 1 acre, part of which borders local farmland whilst having a fantastic aspect towards local farmland, countryside, Haughmond Hill and beyond. This is a highly improved, extended and beautifully presented four double bedroom detached property which offers well-proportioned and instantly appealing living accommodation throughout. The property is situated in between Haughmond and Uffington which is approx. 7 miles East of the historic town centre of Shrewsbury, and is within close proximity to local amenities including the renowned Corbet Arms, restaurant / public house, village Church, Shrewsbury rugby club and a bus service. Excellent road links to the local bypass linking up to the M54 motorway network and beyond are also readily accessible. This property has the added benefit of being offered For Sale with NO UPWARD CHAIN and an early viewing comes highly recommended for the property and it's situation to be fully appreciated.
The accommodation briefly comprises, the following: Entrance vestibule, hallway, cloakroom, snug, playroom, impressive kitchen / diner / family room, lounge with bi-folding doors, utility room, first floor landing, master bedroom with en-suite shower room and dressing room, guest bedroom with en-suite shower room, two further double bedrooms, bespoke family bathroom, substantial stoned driveway, access via electrically operated gate and providing off street parking for a number of vehicles, double garage with 4 adjoining stores / areas which could provide further living accommodation ie annex / holiday let etc subject to the necessary planning consents, oak and timber framed covered outside entertainment area, substantial rear gardens with a delightful aspect towards Haughmond Hill (the plot size extends to approximately 1 acre), sealed unit double glazing, oil fired central heating. Viewing is essential.
The accommodation in greater detail comprises
Entrance door with sealed unit double glazed windows to side, gives access to:
Entrance vestibule
Having oak wooden flooring, recessed spotlights to ceiling. Door gives access to:
Hallway
Having oak wooden flooring, under-stairs recessed area, recessed spotlights to ceiling, radiator, large walk-in under-stairs storage cupboard. Door from entrance hallway gives access to:
Cloakroom
Having low flush WC, wall-hung wash hand basin with mixer tap over and tiled splash surrounds, tiled floor, recessed spotlights to celling.
From entrance hallway access is given to:
Snug
4.55m x 3.94m (14'11 x 12'11)Having two leaded sealed unit double glazed windows, oak wooden flooring, radiator.
Door from entrance hallway gives access to:
Playroom
3.94m x 3.07m (12'11 x 10'1)Having two leaded sealed unit double glazed windows, oak wooden flooring, radiator.
From entrance hallway square arch gives access to:
Impressive kitchen / diner / family room
6.96m- x 5.89m (22'10- x 19'4)Having a range of attractive eye level and base units with built-in cupboards and drawers, glass display cabinets, fitted Quartz work tops with inset twin ceramic sink with antique style mixer tap over, free-standing Rangemaster cooker with Rangemaster stainless steel cooker canopy over, kitchen island with wine cooler, fitted store cupboards, drawers and Quartz worktop, space for an American style fridge freezer, recessed spotlights to ceiling, tiled floor with under-floor heating, a range of sealed unit double glazed windows, double glazed door giving access to the side of property. Door from kitchen / diner / family room gives access to:
Lounge
5.31m x 4.98m (17'5 x 16'4)Having wood burning stove, double glazed bi-folding doors giving access to the rear gardens, sealed unit double glazed window, under-floor heating.
Door from entrance hallway gives access to:
Utility room
3.12m x 2.74m (10'3 x 9'0)Having base unitrs with fitted worktop and inset stainless steel sink with mixer tap over, leaded sealed unit double glazed window, recessed spotlights to ceiling, tiled floor, radiator, cupboard housing preassurised water system.
From entrance hallway stairs rise to:
First floor landing
Having recessed spotlights to ceiling. leaded sealed unit double glazed window to the front. Doors from first floor landing then give access to: Four double bedrooms and bespoke family bathroom.
Bedroom one
6.99m x 5.89m (22'11 x 19'4)Having sealed unit double glazed window with pleasing aspect to the rear of the property and towards Haughmond Hill, feature vaulted ceiling, eaves storage areas, two radiators. Door from bedroom one gives access to:
Dressing room
2.69m x 2.39m (8'10 x 7'10)Having recessed spotlights to ceiling.
Door from bedroom one gives access to:
En-suite shower room
Having corner tiled shower cubicle with drench shower over and hand-held shower attachment off, wall-hung wash hand basin with mixer tap over, storage drawer below, sealed unit double glazed window with delightful rural aspect, tiled floor, recessed spotlights and extractor fan to ceiling, heated chrome style towel rail.
Bedroom two
3.96m x 3.58m (13'0 x 11'9)Having leaded sealed unit double glazed window to front, painted exposed beams to ceiling, radiator, large built-n double wardrobe. Door from bedroom two gives access to:
En-suite shower room
Having tiled shower cubicle with wall-mounted mixer shower, low flush WC, pedestal wash hand basin with mixer tap over, part tiled to walls, heated chrome style towel rail, leaded sealed double glazed window with pleasing aspect towards Haughmond Hill, recessed spotlights and extractor fan to ceiling, heated chrome style towel rail, tiled floor.
Bedroom three
4.01m x 3.96m (13'2 x 13'0)Having sealed unit double glazed window with pleasing aspect towards Haughmond Hill, radiator.
Bedroom four
3.96m x 3.07m (13'0 x 10'1)Having leaded sealed unit double glazed window to front, radiator, painted exposed timbers to ceiling.
Bespoke family bathroom
Having a free-standing contemporary bath with mixer tap over, low flush WC, wash hand basin with mixer tap over set to an antique style unit with built-in drawers and storage, ceramic tiled floor, part tiled to walls, shaver point, heated chrome style towel rail, recessed spotlights and extractor fan to ceiling, leaded sealed unit double glazed window.
Outside
The property sits on a plot extending to approximately 1 acre. The property is approached via an electrically operated gate which leads to a large stoned driveway providing a substantial amount of parking for a number of vehicles. Side access to either side of the property then leads to the property's rear gardens. Having a large patio / sun terrace area, low maintenance stoned sections / further parking area, vast lawned gardens, low maintenance barked areas with inset shrubs. The total plot is fully enclosed by mature heading a fencing. Within the rear gardens there is an oak and timber framed covered entertainment area with an adjoining store. This area has outside lighting points and electricity points, making it a great area for barbecuing, outside entertainment etc. Opposite this there is a double garage.
Double garage
6.07m x 4.93m (19'11 x 16'2)Having fitted power and light and an electrically remote controlled garage door.
Adjoining this double garage are 4 more sections / areas which could provide further accommodation subject to the necessary planning consents if required.
Section 1
4.55m x 3.10m (14'11 x 10'2)Having upvc double glazed window, recessed spotlights to ceiling, base units with fitted worktop and inset sink with mixer tap over, wood effect flooring.
Section 2
4.55m x 2.57m (14'11 x 8'5)Having recessed spotlights to ceiling, wall-mounted electric heater, wood effect flooring, upvc double glazed French doors giving access to the gardens.
Section 3
3.94m x 2.77m (12'11 x 9'1)Having Pvc door giving access to the rear gardens.
Section 4
2.62m x 1.88m (8'7 x 6'2)Being a former log store and comprising: Remote control electrically operated roller door. This sections/areas are substantial in size and could create further living accommodation / annex / holiday let, subject to the necessary planning consents.
Directions
From Shrewsbury head out on the Sundorne Road and at the Sundorne roundabout, take the 2nd exit onto the B562 (Newport Road) and continue past the Shrewsbury Town football club training ground and Rea Valley Tractors. Then continue for approximately 0.1 of a mile and turn left at the Sundorne Rugby Club and continue for a short distance and the property will be found on the right hand side.
Services
Mains water, mains electricity, septic drainage are all understood to be available to the property. None of these services have been tested. If there is a telephone installed it will be subject to British Telecom regulations.
Council Tax Band D
As taken from the Gov.uk website we are advised the property is in Band D - again we would recommend this is verified during pre-contract enquiries.
Tenure
We are advised that the property is freehold but this has not been verified and confirmation will be forthcoming from the vendor's solicitors during pre-contract enquiries.
Mortgage services
We offer a no obligation mortgage service through our in house Independent Financial Advisor. Telephone our Office for further details 01743 357 000 (OPTION 1 SALES).
Referral fee disclaimer
Guidance from the Consumer Protection from Unfair Trading Regulations 2008 requires the Estate Agency sector to address the issue of transparency of fees.
Holland Broadbridge refers clients to carefully selected local service companies, as we believe you may benefit from using their services. You are under no obligation to use the services of any of the recommended companies, though if you accept our recommendation the provider is expected to pay us a referral fee.
Disclaimer
Any areas / measurements are approximate only and have not been verified.
VACANT POSSESSION WILL BE GIVEN ON COMPLETION.
Please note this information is given for guidance only and should not be relied upon as statements or representations of fact. Any prospective purchaser must satisfy themselves of the correctness, and confirmation will be forthcoming from the vendor's solicitors during pre-contract enquiries.
Energy Efficiency and Environmental Impact

Although these particulars are thought to be materially correct their accuracy cannot be guaranteed and they do not form part of any contract.
Property data and search facilities supplied by www.vebra.com
